Whirlpool Access Panels
monicakm_gw
16 years ago
Related Stories
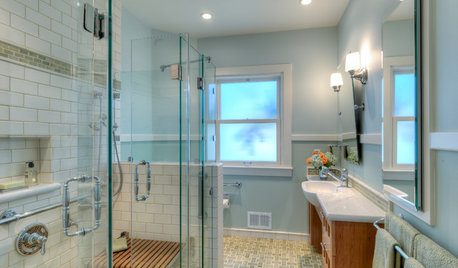
UNIVERSAL DESIGNBungalow Bathroom Gains New Accessibility
Better design and functionality make life easier for a homeowner in a wheelchair
Full Story
HOUZZ TOURSMy Houzz: Accessibility With Personality in an 1870 Home
Hand-painted murals and personal touches fill an accessible home with warmth and charm
Full Story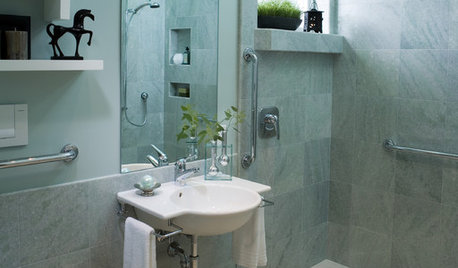
BATHROOM DESIGNHow to Design an Accessible Shower
Make aging in place safer and easier with universal design features in the shower and bathroom
Full Story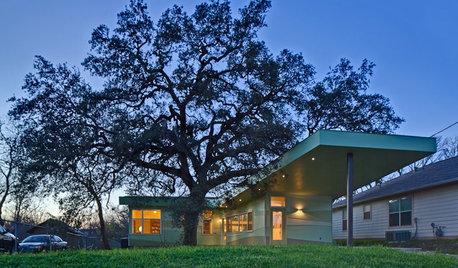
UNIVERSAL DESIGNHouzz Tour: Accessibility Meets Contemporary on an Austin Hilltop
Banish all thoughts of sterile schemes. This new build in Texas features universal design in warm, comfortable style
Full Story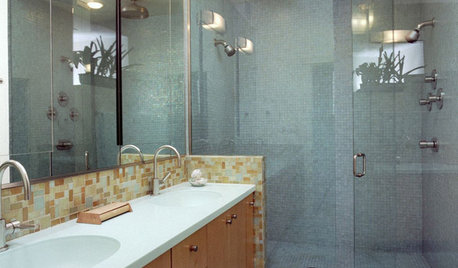
BATHROOM DESIGNThe No-Threshold Shower: Accessibility With Style
Go curbless between main bath and shower for an elegant addition to any home
Full Story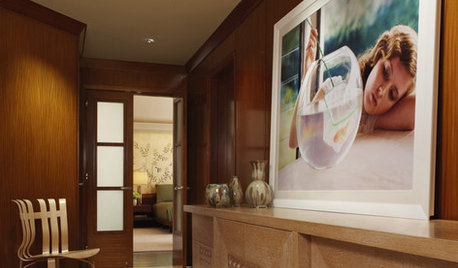
Fresh Ways With Wood Paneling
Crisp, white surfaces and accessories brighten up the dark wood wall
Full Story
GREEN BUILDINGGoing Solar at Home: Solar Panel Basics
Save money on electricity and reduce your carbon footprint by installing photovoltaic panels. This guide will help you get started
Full Story
DIY PROJECTSHide Cords in Style With DIY Graphic Panels
Keep wires under wraps for a neater-looking home office or media center, with wall panels you make to your exact taste
Full Story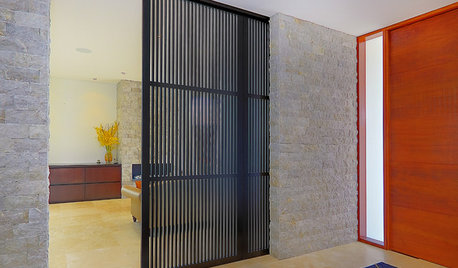
DECORATING GUIDESThe Great Divide: Structures and Panels Shape Spaces
Conquer small and large spaces with modern, functional and stylish room dividers
Full Story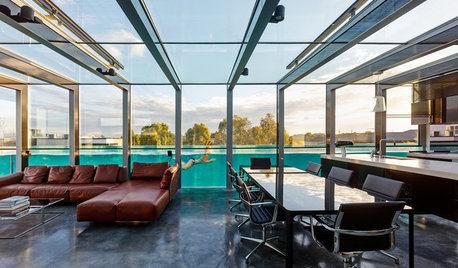
MATERIALSPro Panel: ‘The Material I Love to Work With Most’
7 experts weigh in on their favorite materials for walls, flooring, siding and counters
Full StoryMore Discussions








meg711
bill_vincent
Related Professionals
Grafton Kitchen & Bathroom Designers · Kalamazoo Kitchen & Bathroom Designers · Beachwood Kitchen & Bathroom Remodelers · Clovis Kitchen & Bathroom Remodelers · Gardner Kitchen & Bathroom Remodelers · Pasadena Kitchen & Bathroom Remodelers · Spokane Kitchen & Bathroom Remodelers · Cave Spring Kitchen & Bathroom Remodelers · North Chicago Kitchen & Bathroom Remodelers · Danville Glass & Shower Door Dealers · The Crossings Glass & Shower Door Dealers · Burr Ridge Cabinets & Cabinetry · Bullhead City Cabinets & Cabinetry · New Castle Cabinets & Cabinetry · Oakland Park Cabinets & Cabinetrybeth4
bill_vincent
monicakm_gwOriginal Author
bill_vincent
monicakm_gwOriginal Author
bill_vincent
magothyrivergirl