Should I tile straight or on the diagonal?
samanddrew
15 years ago
Featured Answer
Sort by:Oldest
Comments (22)
areacode514
15 years agoMariposaTraicionera
15 years agoRelated Professionals
Woodlawn Kitchen & Bathroom Designers · 20781 Kitchen & Bathroom Remodelers · Gilbert Kitchen & Bathroom Remodelers · Glendale Kitchen & Bathroom Remodelers · Sioux Falls Kitchen & Bathroom Remodelers · Vienna Kitchen & Bathroom Remodelers · Vista Kitchen & Bathroom Remodelers · Wilmington Island Kitchen & Bathroom Remodelers · Emeryville Glass & Shower Door Dealers · Fort Myers Glass & Shower Door Dealers · Los Altos Cabinets & Cabinetry · Mount Holly Cabinets & Cabinetry · Riverbank Cabinets & Cabinetry · Phelan Cabinets & Cabinetry · Liberty Township Cabinets & Cabinetryshashi2
15 years agosamanddrew
15 years agocodnuggets
15 years agoastridh
15 years agomonicakm_gw
15 years agobill_vincent
15 years agomarisany
15 years agostu2900
15 years agoMariposaTraicionera
15 years agomarisany
15 years agochewtoy
15 years agomonicakm_gw
15 years agobill_vincent
15 years agosusan631
15 years agoPaul Boyer
7 years agomillworkman
7 years agogrannysmith18
7 years agoLinda Doherty
7 years agoamanda99999
7 years ago
Related Stories
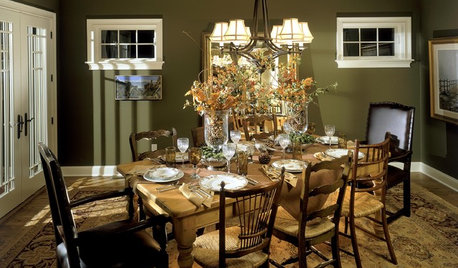
Design on the Diagonal
Playing it straight isn't always the best option when designing a room
Full Story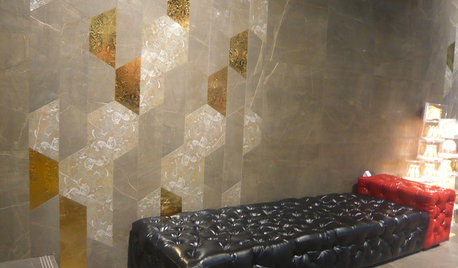
REMODELING GUIDESStraight From Spain: Amazing New Trends in Tile
Innovative Shapes, Patterns, and Textures Take Tile Beyond Kitchen and Bath
Full Story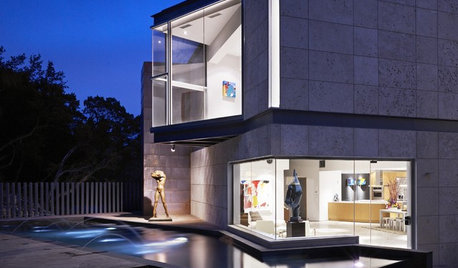
THE ART OF ARCHITECTUREArchitect's Toolbox: Rotated Squares and Diagonals in Design
Geometric play accents a space and emphasizes a home's best features
Full Story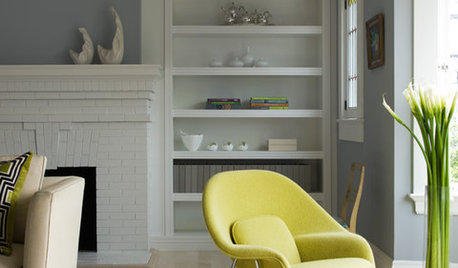
COLORStraight From the Runway: Yellows and Greens
Freshen up your space with this spring forward color combination
Full Story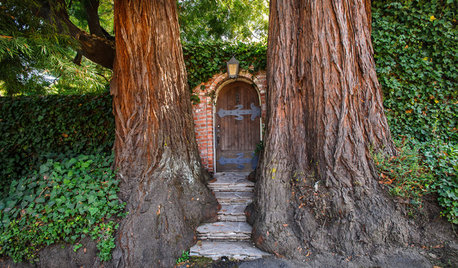
FUN HOUZZ14 Gardens Straight Out of Fairy Tales
Escape into landscapes that conjure the magical worlds of folklore and literature
Full Story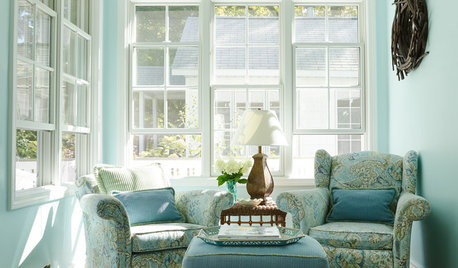
LIVING ROOMSNew This Week: 3 Sunrooms Straight Out of Our Dreams
Heated floors, comfy furniture and walls of windows make these recently uploaded sunrooms the places of our sun-drenched fantasies
Full Story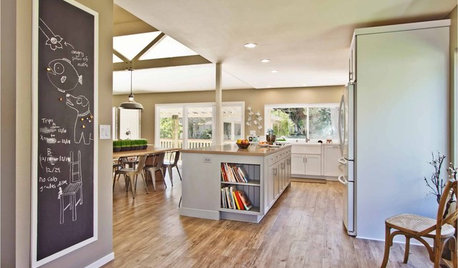
FLOORSWhat's the Right Wood Floor Installation for You?
Straight, diagonal, chevron, parquet and more. See which floor design is best for your space
Full Story
BATHROOM DESIGNSee the Clever Tricks That Opened Up This Master Bathroom
A recessed toilet paper holder and cabinets, diagonal large-format tiles, frameless glass and more helped maximize every inch of the space
Full Story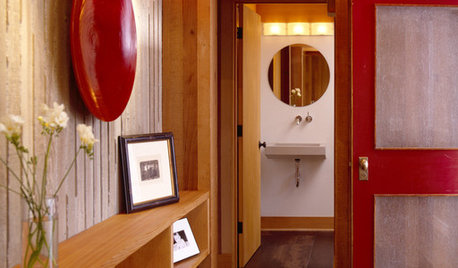
REMODELING GUIDES10 Tile Patterns to Showcase Your Floor
There's more to a tile floor than the tile itself; how you lay out your tile can change the look and feel of the room
Full Story
DECORATING GUIDESThe Dumbest Decorating Decisions I’ve Ever Made
Caution: Do not try these at home
Full StoryMore Discussions



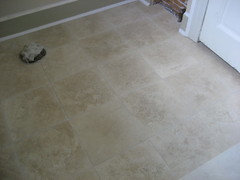
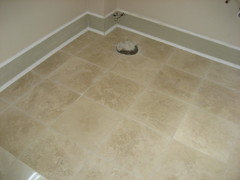
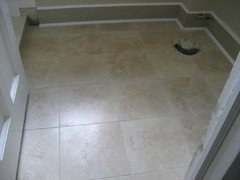



Patty