How would you configure sinks on a 10' continuous vanity?
sojay
9 years ago
Related Stories

KITCHEN CABINETS9 Ways to Configure Your Cabinets for Comfort
Make your kitchen cabinets a joy to use with these ideas for depth, height and door style — or no door at all
Full Story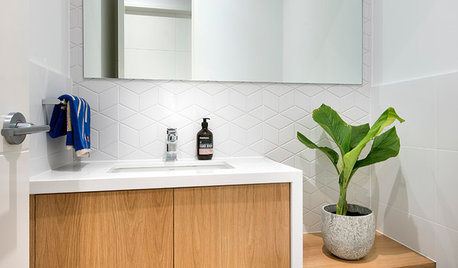
BATHROOM DESIGNVanities That Pack a Storage Punch
Get ideas for your powder room or bath from stylish vanities with great undersink storage
Full Story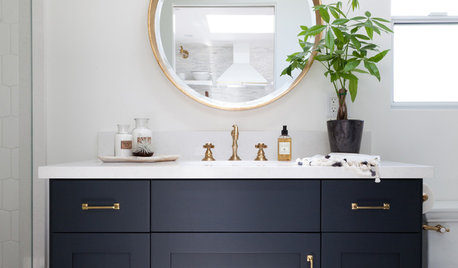
BATHROOM DESIGNA Crash Course in Bathroom Faucet Finishes
Learn the pros and cons of 9 popular faucet finishes
Full Story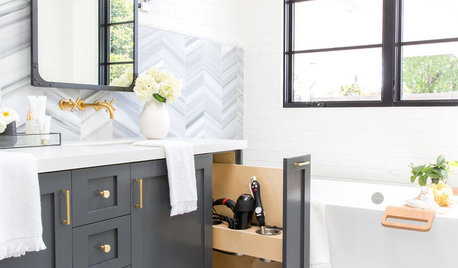
BATHROOM VANITIESHow to Pick Out a Bathroom Vanity
Choose the right materials, style and size for a vanity that fits your bathroom and works for your needs
Full Story
KITCHEN SINKSEverything You Need to Know About Farmhouse Sinks
They’re charming, homey, durable, elegant, functional and nostalgic. Those are just a few of the reasons they’re so popular
Full Story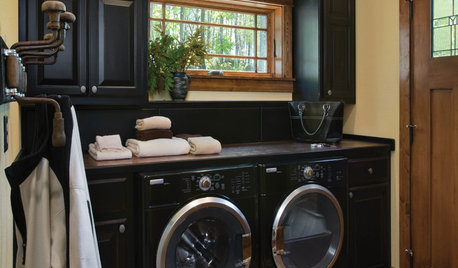
LAUNDRY ROOMSTop 10 Trending Laundry Room Ideas on Houzz
Of all the laundry room photos uploaded to Houzz so far in 2016, these are the most popular. See why
Full Story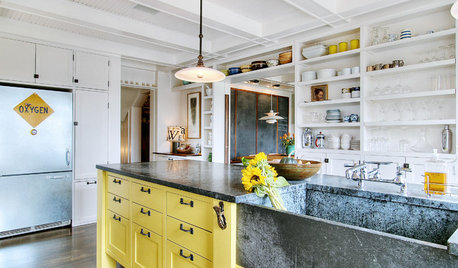
KITCHEN DESIGN10 Inventive Ideas for Kitchen Islands
Printed glass, intriguing antiques, unexpected angles – these islands show there's no end to creative options in kitchen design
Full Story
BATHROOM DESIGNHouzz Call: Have a Beautiful Small Bathroom? We Want to See It!
Corner sinks, floating vanities and tiny shelves — show us how you’ve made the most of a compact bathroom
Full Story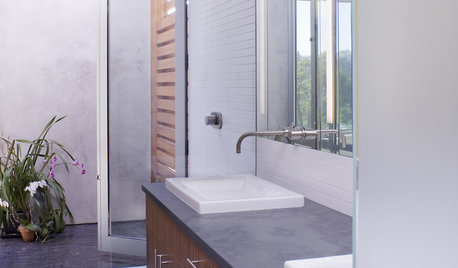
BATHROOM DESIGN10 Amenities to Make Your Bathroom Extraordinary
Go beyond the basics for a luxury bathroom experience, with extra-special options starting at only $25
Full Story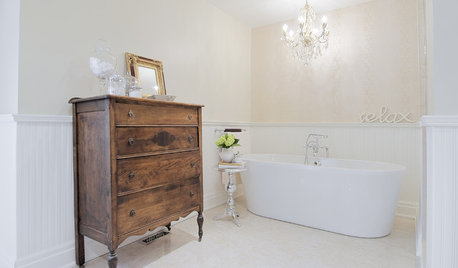
BATHROOM DESIGN10 Living Room Touches to Bring to the Bath
Go ahead, borrow those bookshelves. Unexpected elements can boost interest and comfort in your bathroom
Full Story






suburbanjuls
User
Related Professionals
Federal Heights Kitchen & Bathroom Designers · Four Corners Kitchen & Bathroom Designers · Springfield Kitchen & Bathroom Designers · Galena Park Kitchen & Bathroom Remodelers · Lincoln Kitchen & Bathroom Remodelers · Lisle Kitchen & Bathroom Remodelers · Pinellas Park Kitchen & Bathroom Remodelers · Wilmington Island Kitchen & Bathroom Remodelers · Greeley Glass & Shower Door Dealers · Fort Myers Glass & Shower Door Dealers · Miami Glass & Shower Door Dealers · Jeffersontown Cabinets & Cabinetry · Stoughton Cabinets & Cabinetry · West Freehold Cabinets & Cabinetry · Littleton Window Treatmentsweedyacres
Babka NorCal 9b
sojayOriginal Author