Small bathroom, is this possible?
rilie
11 years ago
Related Stories
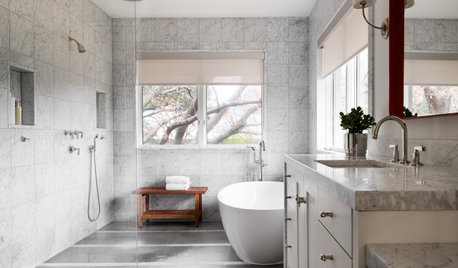
BATHROOM DESIGNDoorless Showers Open a World of Possibilities
Universal design and an open bathroom feel are just two benefits. Here’s how to make the most of these design darlings
Full Story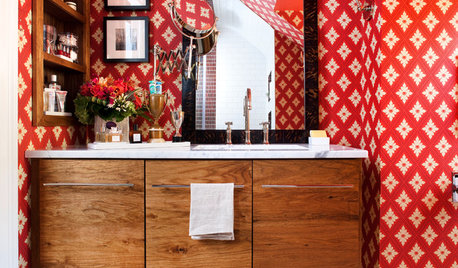
BATHROOM DESIGN5 Small Bathrooms That Stretch Design Imagination
See how bathroom designers expanded the possibilities with fearless patterns, joyful accessories and smart space-saving solutions
Full Story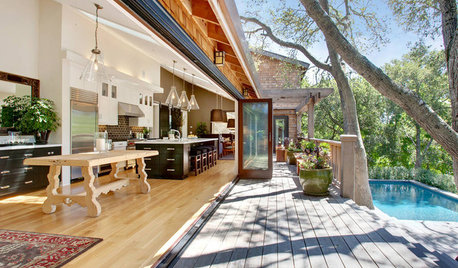
WINDOWSOpen Walls Widen Home Possibilities
Doing away with the boundary between indoor and outdoor living, open walls add space, light and drama to a home
Full Story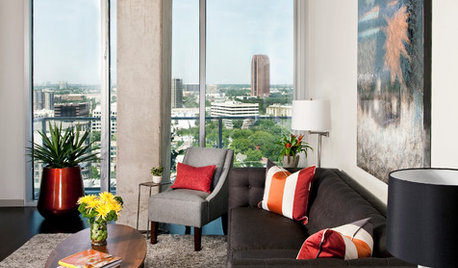
DECORATING GUIDESMission Possible: A Designer Decorates a Blank Apartment in 4 Days
Four days and $10,000 take an apartment from bare to all-there. Get the designer's daily play-by-play
Full Story
ARCHITECTUREDiscover the Intriguing Possibilities for 3D Printing for Architecture
Would you live in a home made of printed plastic? With 3D printing, the options push architecture's limits
Full Story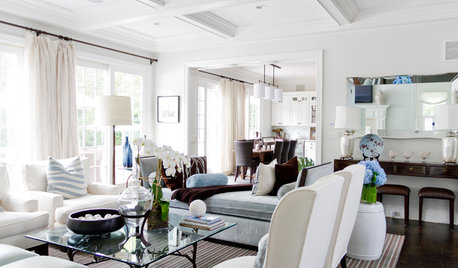
HOUZZ TOURSMy Houzz: Entertaining Possibilities in the Hamptons
From intimate dinner parties to large gatherings outdoors, this gracious home handles get-togethers with beachy elegance
Full Story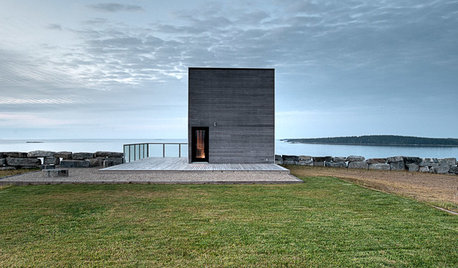
ARCHITECTUREAll the Possibilities: 4 Homes at the Edge of the Earth
Travel to the far reaches of land, where these residences straddle rocky cliffs, leafy lakeshores and choppy inlets
Full Story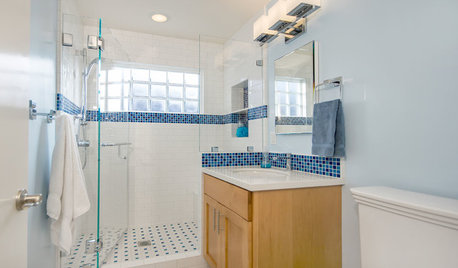
BATHROOM DESIGNLight-Happy Changes Upgrade a Small Bathroom
Glass block windows, Starphire glass shower panes and bright white and blue tile make for a bright new bathroom design
Full Story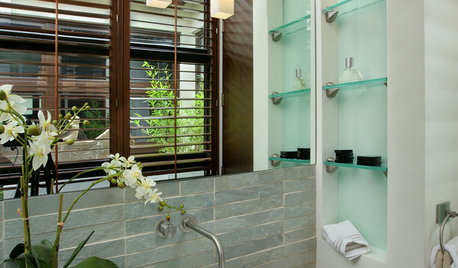
BATHROOM DESIGNGet More From Your Small Bathroom
Tired of banging your elbows and knocking over toiletries? Here's how to coax out space in a smaller bathroom
Full Story
BATHROOM DESIGNSmall-Bathroom Secret: Free Up Space With a Wall-Mounted Sink
Make a tiny bath or powder room feel more spacious by swapping a clunky vanity for a pared-down basin off the floor
Full StoryMore Discussions










enduring
kirkhall
Related Professionals
Kalamazoo Kitchen & Bathroom Designers · La Verne Kitchen & Bathroom Designers · Pleasanton Kitchen & Bathroom Designers · Terryville Kitchen & Bathroom Designers · Allouez Kitchen & Bathroom Remodelers · Calverton Kitchen & Bathroom Remodelers · Durham Kitchen & Bathroom Remodelers · Glen Carbon Kitchen & Bathroom Remodelers · Danville Glass & Shower Door Dealers · Vallejo Glass & Shower Door Dealers · Saint James Cabinets & Cabinetry · Gadsden Window Treatments · Mount Pleasant Window Treatments · Placerville Window Treatments · San Jose Window Treatmentskirkhall
sochi
kmcg
rilieOriginal Author
sochi
noodlesportland