Frameless Shower door- Should it have a metal track at top?
gfiliberto
12 years ago
Featured Answer
Sort by:Oldest
Comments (12)
OrchidOCD
12 years agoRelated Professionals
Euclid Kitchen & Bathroom Designers · Montebello Kitchen & Bathroom Designers · Rancho Mirage Kitchen & Bathroom Designers · Allouez Kitchen & Bathroom Remodelers · Beverly Hills Kitchen & Bathroom Remodelers · Islip Kitchen & Bathroom Remodelers · Payson Kitchen & Bathroom Remodelers · Vienna Kitchen & Bathroom Remodelers · Albany Glass & Shower Door Dealers · Beecher Glass & Shower Door Dealers · Kendall Glass & Shower Door Dealers · Manville Cabinets & Cabinetry · Marco Island Cabinets & Cabinetry · Red Bank Cabinets & Cabinetry · Stoneham Window Treatmentssarahneider
12 years agogr8daygw
12 years agojjaazzy
12 years agogr8daygw
12 years agorsvlle-nj
12 years agosuero
12 years agogr8daygw
12 years agogr8daygw
12 years agogr8daygw
6 years agoDonna Cheung
6 years ago
Related Stories
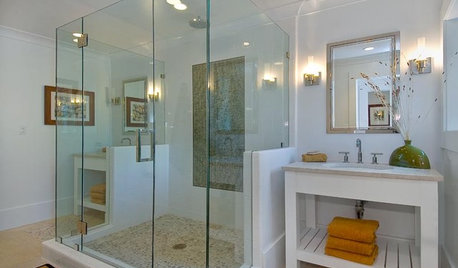
BATHROOM DESIGNExpert Talk: Frameless Showers Get Show of Support
Professional designers explain how frameless shower doors boosted the look or function of 12 bathrooms
Full Story
BATHROOM DESIGNShower Curtain or Shower Door?
Find out which option is the ideal partner for your shower-bath combo
Full Story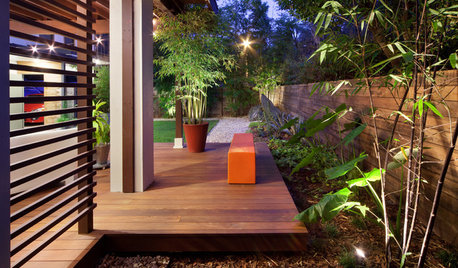
LIFEThe Top 5 Ways to Save Water at Home
Get on the fast track to preserving a valuable resource and saving money too with these smart, effective strategies
Full Story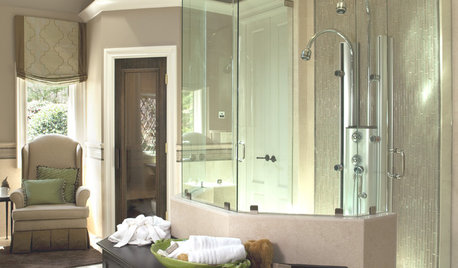
SHOWERS10 Stylish Options for Shower Enclosures
One look at these showers with glass block, frameless glass, tile and more, and you may never settle for a basic brass frame again
Full Story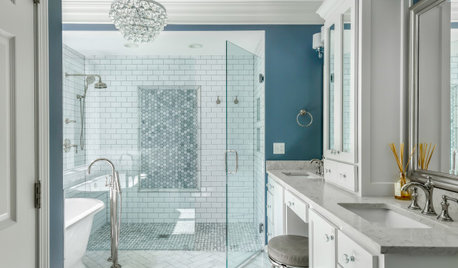
HOUSEKEEPINGHow to Clean a Glass Shower Door
See which tools and methods will keep those glass shower walls and doors sparkling clean
Full Story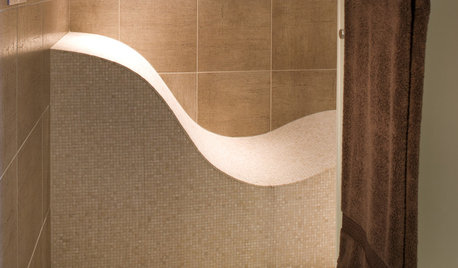
REMODELING GUIDESTop 10 Tips for Choosing Shower Tile
Slip resistance, curves and even the mineral content of your water all affect which tile is best for your shower
Full Story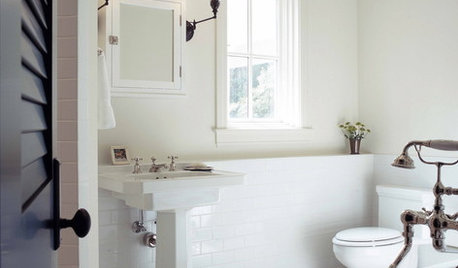
BATHROOM DESIGNSubway Tile Wainscoting Puts Bathrooms on the Right Track
It repels water. It looks clean. It works with many architectural styles. Looks like bathrooms have a ticket to a no-brainer
Full Story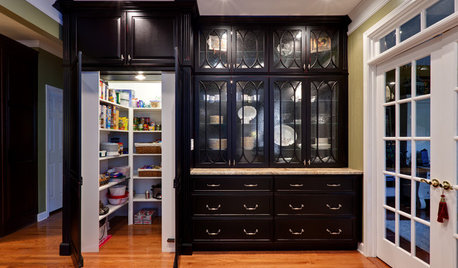
KITCHEN CABINETSTop 6 Hardware Styles for Raised-Panel Kitchen Cabinets
Whether you're going for a furniture feel or industrial contrast in your kitchen, these pulls and knobs will put you on the right track
Full Story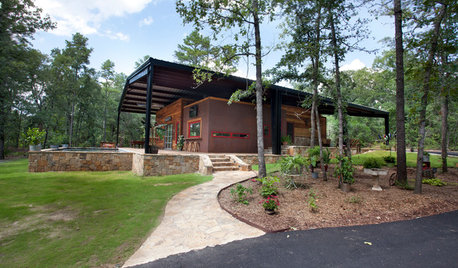
HOUZZ TOURSHouzz Tour: Under a Metal Canopy in Texas
New technology, reclaimed materials and an enormous protective roof combine in this Hawkins home for irresistible modern rustic charm
Full Story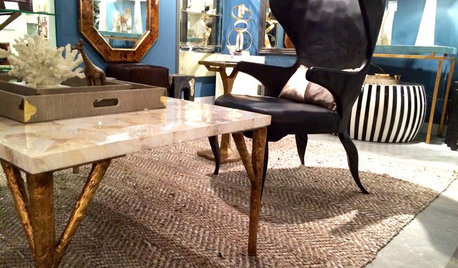
DECORATING GUIDESTop Design Trends From the Winter 2015 Las Vegas Market
Interior designer Shannon Ggem is tracking finishes, motifs and design combinations at the 2015 show
Full Story






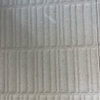
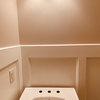
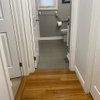
gr8daygw