Complete Master Bath Remodel is done! (Pictures)
ShellKing
11 years ago
Related Stories

CONTRACTOR TIPSYour Complete Guide to Building Permits
Learn about permit requirements, the submittal process, final inspection and more
Full Story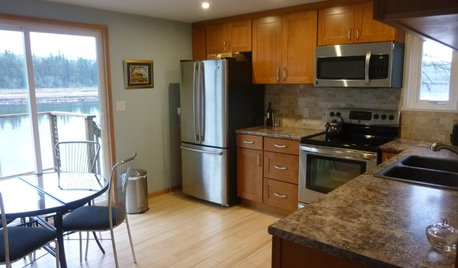
KITCHEN MAKEOVERSSee a Kitchen Refresh for $11,000
Budget materials, some DIY spirit and a little help from a friend turn an impractical kitchen into a waterfront workhorse
Full Story
WORKING WITH PROSHow to Find Your Renovation Team
Take the first steps toward making your remodeling dreams a reality with this guide
Full Story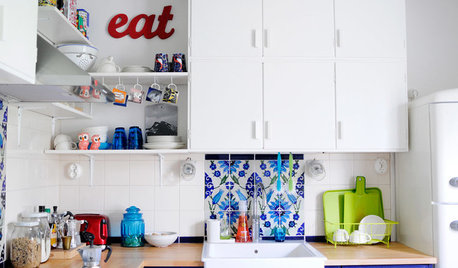
VINTAGE STYLEHouzz Tour: Flea Market Decor Done Right in Finland
Forget fusty and dusty. Secondhand finds in this home are as bright and cheery as if they just stepped off the showroom floor
Full Story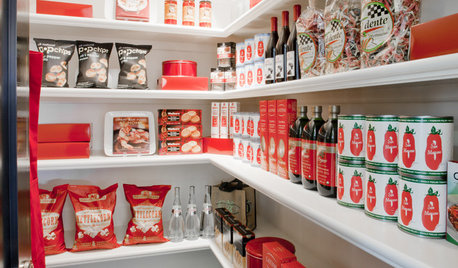
KITCHEN STORAGEGet It Done: How to Clean Out the Pantry
Crumbs, dust bunnies and old cocoa, beware — your pantry time is up
Full Story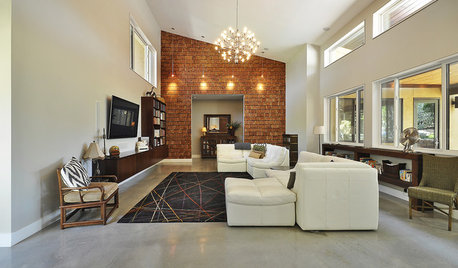
LIGHTINGReady to Install a Chandelier? Here's How to Get It Done
Go for a dramatic look or define a space in an open plan with a light fixture that’s a star
Full Story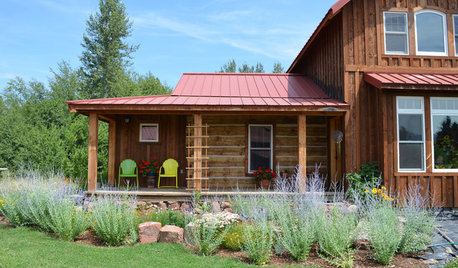
HOUZZ TOURSMy Houzz: An 1874 Cabin Completes a Rustic Oregon Home
It took 10 years and a hand-hewn log cabin to build this labor of love. See the results of one couple's patience and vision
Full Story
MOST POPULARHow to Refine Your Renovation Vision to Fit Your Budget
From dream to done: When planning a remodel that you can afford, expect to review, revise and repeat
Full Story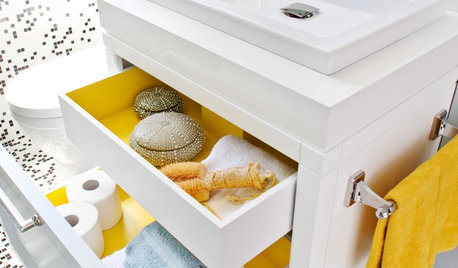
BATHROOM DESIGNGet It Done: Organize the Bathroom for Well-Earned Bliss
You deserve the dreamy serenity of cleared countertops, neatly arranged drawers and streamlined bathroom storage
Full Story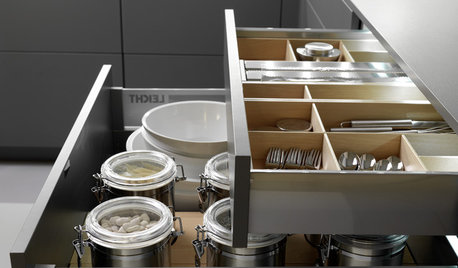
KITCHEN DESIGNGet It Done: Organize Your Kitchen Drawers
Clear 'em out and give the contents a neat-as-a-pin new home with these organizing and storage tips
Full Story





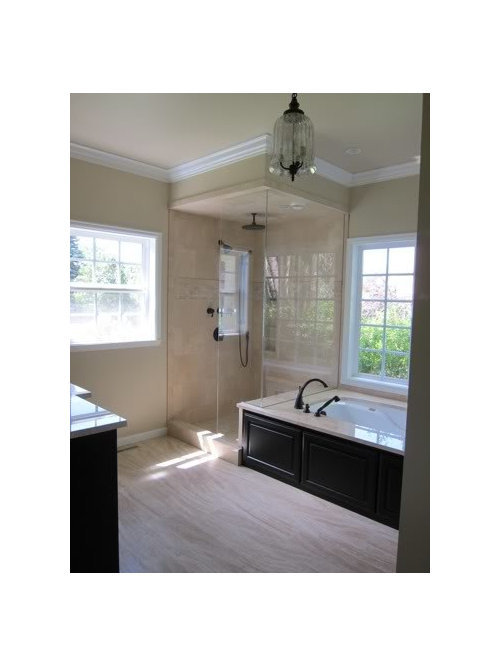
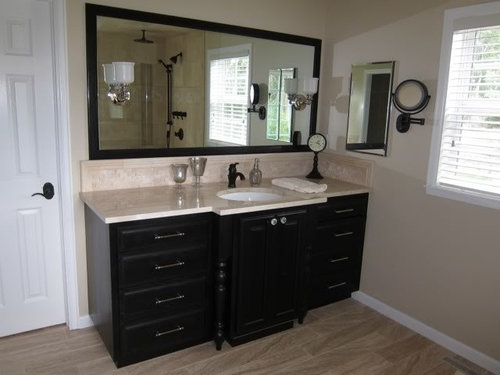

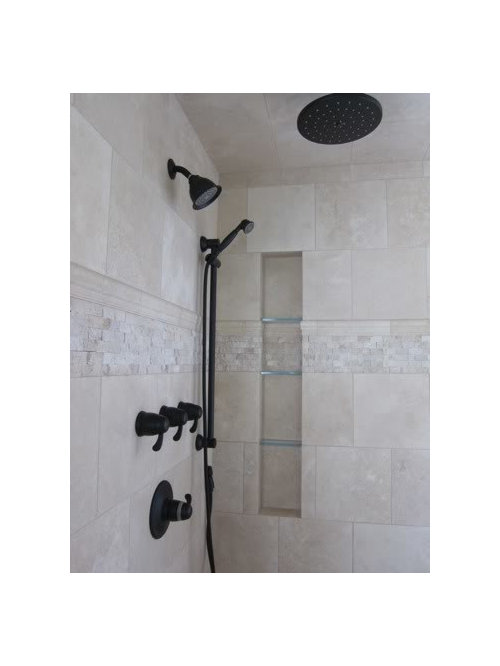
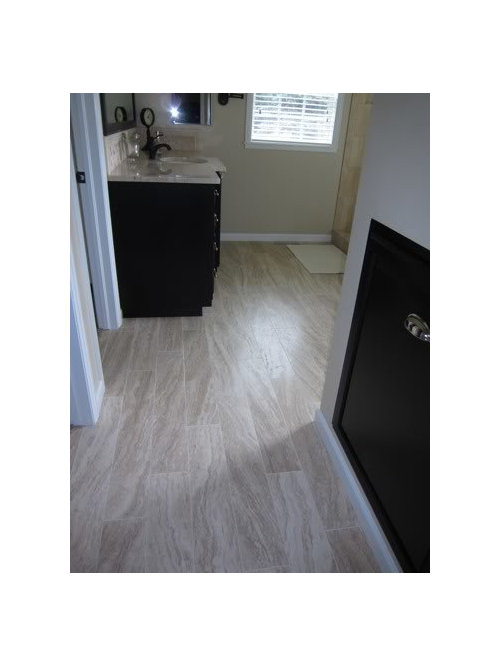


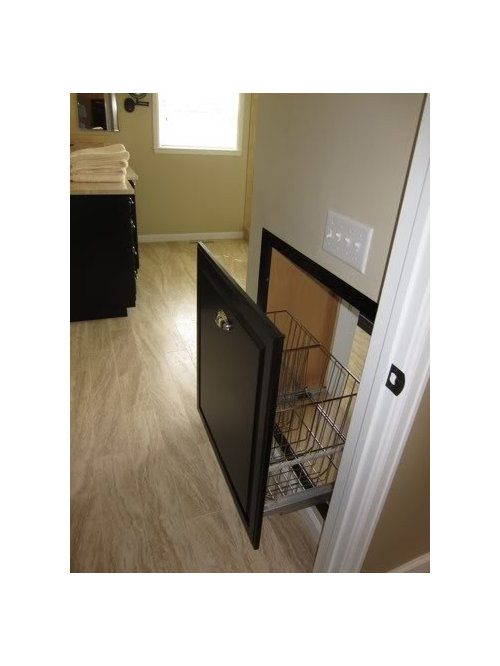

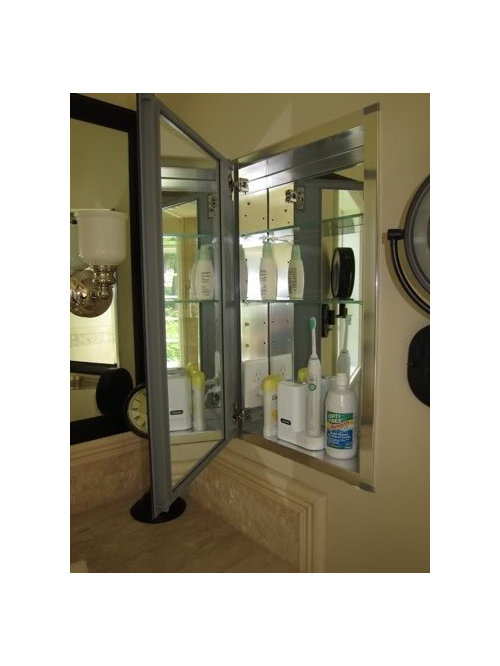
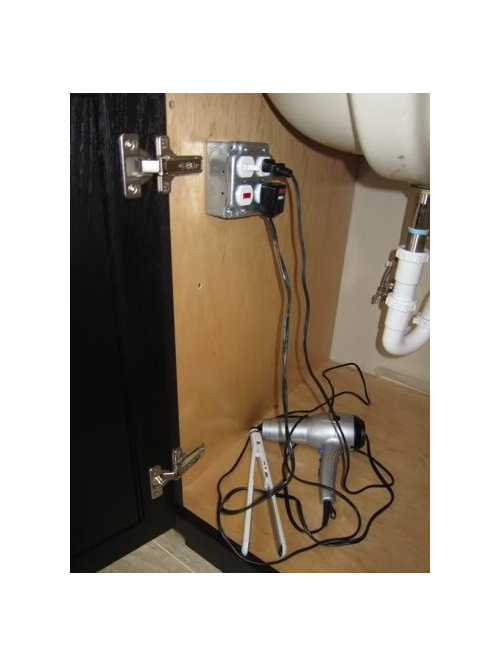
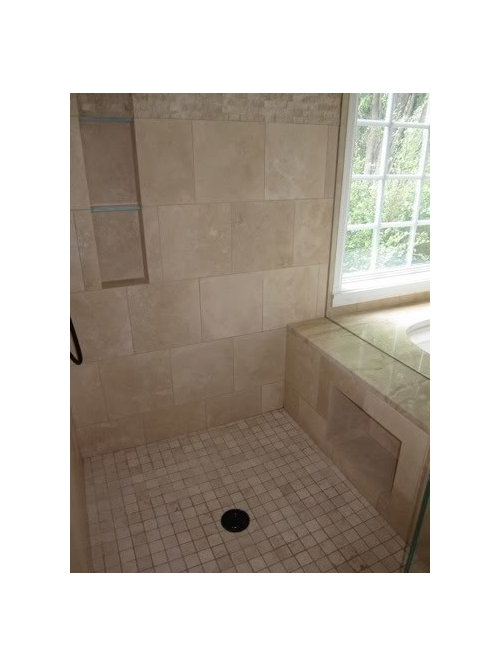


kirkhall
ShellKingOriginal Author
Related Professionals
Grafton Kitchen & Bathroom Designers · Piedmont Kitchen & Bathroom Designers · Andover Kitchen & Bathroom Remodelers · Blasdell Kitchen & Bathroom Remodelers · Elk Grove Village Kitchen & Bathroom Remodelers · Turlock Kitchen & Bathroom Remodelers · Westchester Kitchen & Bathroom Remodelers · Lawndale Kitchen & Bathroom Remodelers · Homestead Glass & Shower Door Dealers · Salt Lake City Glass & Shower Door Dealers · Windsor Glass & Shower Door Dealers · Chicago Window Treatments · Colorado Springs Window Treatments · Los Angeles Window Treatments · Bell Window Treatmentsenduring
ShellKingOriginal Author
pricklypearcactus
sochi
treasuretheday
kirkhall
pharaoh
edj115
edie3
Astacia
cat_mom
ShellKingOriginal Author
mydreamhome
Pipdog
txjoyce
ShellKingOriginal Author
txjoyce
Annie Deighnaugh
treasuretheday
Alia Al
MrsShayne
ShellKingOriginal Author
kmcg
jjaazzy
zen4d
miruca
menmsmom
ShellKingOriginal Author
ShellKingOriginal Author