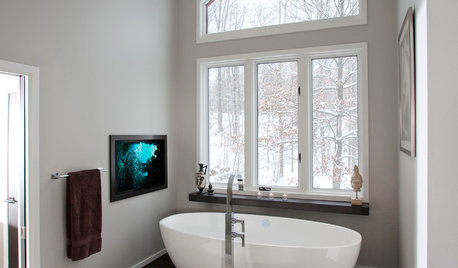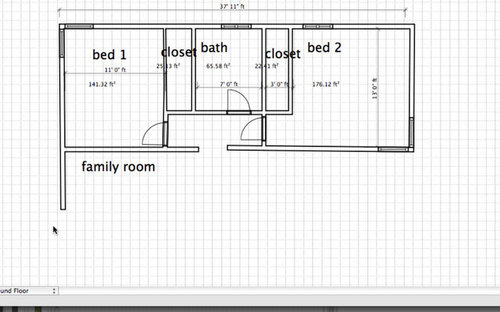Bath layout assistance
xtacie11
11 years ago
Related Stories

BATHROOM WORKBOOKStandard Fixture Dimensions and Measurements for a Primary Bath
Create a luxe bathroom that functions well with these key measurements and layout tips
Full Story
BATHROOM DESIGNRoom of the Day: New Layout, More Light Let Master Bathroom Breathe
A clever rearrangement, a new skylight and some borrowed space make all the difference in this room
Full Story
KITCHEN LAYOUTSThe Pros and Cons of 3 Popular Kitchen Layouts
U-shaped, L-shaped or galley? Find out which is best for you and why
Full Story
TILEHow to Choose the Right Tile Layout
Brick, stacked, mosaic and more — get to know the most popular tile layouts and see which one is best for your room
Full Story
KITCHEN DESIGNHow to Plan Your Kitchen's Layout
Get your kitchen in shape to fit your appliances, cooking needs and lifestyle with these resources for choosing a layout style
Full Story
HOUZZ TOURSHouzz Tour: Pros Solve a Head-Scratching Layout in Boulder
A haphazardly planned and built 1905 Colorado home gets a major overhaul to gain more bedrooms, bathrooms and a chef's dream kitchen
Full Story
KITCHEN OF THE WEEKKitchen of the Week: More Storage and a Better Layout
A California couple create a user-friendly and stylish kitchen that works for their always-on-the-go family
Full Story
HOUZZ TOURSHouzz Tour: Stellar Views Spark a Loft's New Layout
A fantastic vista of the city skyline, along with the need for better efficiency and storage, lead to a Houston loft's renovation
Full Story
BATHROOM DESIGN9 Big Space-Saving Ideas for Tiny Bathrooms
Look to these layouts and features to fit everything you need in the bath without feeling crammed in
Full Story
BATHROOM DESIGNFrom Dated Southwestern to Serene Minimalism in a Cleveland Bathroom
Natural materials, clean lines and a reconfigured layout bring on moments of Zen in an Ohio couple's renovated bath
Full StoryMore Discussions









xtacie11Original Author
Related Professionals
Highland Park Kitchen & Bathroom Designers · South Barrington Kitchen & Bathroom Designers · Normal Kitchen & Bathroom Remodelers · New Port Richey East Kitchen & Bathroom Remodelers · North Arlington Kitchen & Bathroom Remodelers · Pueblo Kitchen & Bathroom Remodelers · San Juan Capistrano Kitchen & Bathroom Remodelers · Ridgefield Park Kitchen & Bathroom Remodelers · Fort Myers Glass & Shower Door Dealers · Houston Glass & Shower Door Dealers · Kendall Glass & Shower Door Dealers · Indian Creek Cabinets & Cabinetry · Roanoke Cabinets & Cabinetry · Salisbury Cabinets & Cabinetry · Brenham Window Treatments