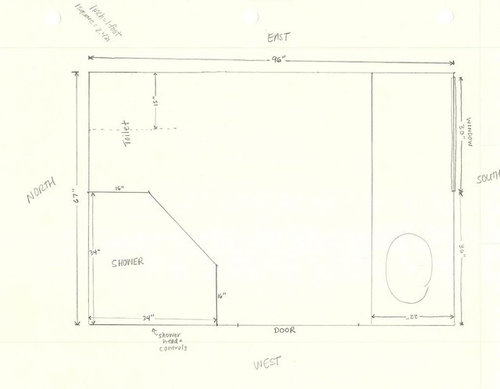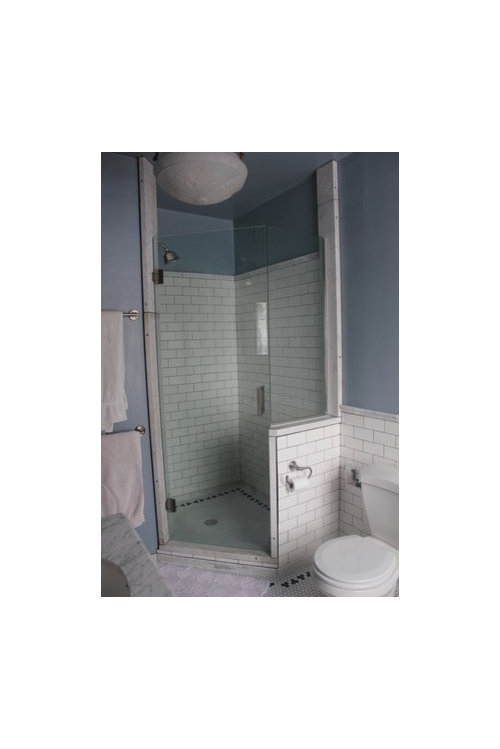Maste bath layout help needed
madtown_2006_gw
10 years ago
Related Stories

BATHROOM WORKBOOKStandard Fixture Dimensions and Measurements for a Primary Bath
Create a luxe bathroom that functions well with these key measurements and layout tips
Full Story
STANDARD MEASUREMENTSKey Measurements to Help You Design Your Home
Architect Steven Randel has taken the measure of each room of the house and its contents. You’ll find everything here
Full Story
SELLING YOUR HOUSE5 Savvy Fixes to Help Your Home Sell
Get the maximum return on your spruce-up dollars by putting your money in the areas buyers care most about
Full Story
ORGANIZINGDo It for the Kids! A Few Routines Help a Home Run More Smoothly
Not a Naturally Organized person? These tips can help you tackle the onslaught of papers, meals, laundry — and even help you find your keys
Full Story
REMODELING GUIDESKey Measurements for a Dream Bedroom
Learn the dimensions that will help your bed, nightstands and other furnishings fit neatly and comfortably in the space
Full Story
UNIVERSAL DESIGNMy Houzz: Universal Design Helps an 8-Year-Old Feel at Home
An innovative sensory room, wide doors and hallways, and other thoughtful design moves make this Canadian home work for the whole family
Full Story
KITCHEN DESIGNKey Measurements to Help You Design Your Kitchen
Get the ideal kitchen setup by understanding spatial relationships, building dimensions and work zones
Full Story
LIFE12 House-Hunting Tips to Help You Make the Right Choice
Stay organized and focused on your quest for a new home, to make the search easier and avoid surprises later
Full Story
COLORPaint-Picking Help and Secrets From a Color Expert
Advice for wall and trim colors, what to always do before committing and the one paint feature you should completely ignore
Full Story













akcorcoran
weedyacres
Related Professionals
Hammond Kitchen & Bathroom Designers · Ojus Kitchen & Bathroom Designers · Saint Charles Kitchen & Bathroom Designers · Andover Kitchen & Bathroom Remodelers · Channahon Kitchen & Bathroom Remodelers · Clovis Kitchen & Bathroom Remodelers · Rolling Hills Estates Kitchen & Bathroom Remodelers · Weston Kitchen & Bathroom Remodelers · Westminster Kitchen & Bathroom Remodelers · Hanover Park Cabinets & Cabinetry · Mount Holly Cabinets & Cabinetry · Warr Acres Cabinets & Cabinetry · Short Hills Cabinets & Cabinetry · Liberty Township Cabinets & Cabinetry · Oklahoma City Window Treatmentspalimpsest
madtown_2006_gwOriginal Author