Powder Room Redo
gpraceman55
10 years ago
Featured Answer
Comments (18)
lotteryticket
10 years agolast modified: 9 years agogpraceman55
10 years agolast modified: 9 years agoRelated Professionals
North Versailles Kitchen & Bathroom Designers · Ossining Kitchen & Bathroom Designers · Vineyard Kitchen & Bathroom Designers · Emeryville Kitchen & Bathroom Remodelers · Patterson Kitchen & Bathroom Remodelers · Sicklerville Kitchen & Bathroom Remodelers · South Jordan Kitchen & Bathroom Remodelers · Albany Glass & Shower Door Dealers · Apple Valley Glass & Shower Door Dealers · Atlanta Glass & Shower Door Dealers · Pearland Glass & Shower Door Dealers · Burlington Cabinets & Cabinetry · Fort Lauderdale Cabinets & Cabinetry · La Vista Window Treatments · Northbrook Window Treatmentsenduring
10 years agolast modified: 9 years agogpraceman55
10 years agolast modified: 9 years agoenduring
10 years agolast modified: 9 years agogpraceman55
10 years agolast modified: 9 years agocat_mom
10 years agolast modified: 9 years agogpraceman55
10 years agolast modified: 9 years agolotteryticket
10 years agolast modified: 9 years agoenduring
10 years agolast modified: 9 years agogpraceman55
10 years agolast modified: 9 years agoGrace76
10 years agolast modified: 9 years agoGrace76
10 years agolast modified: 9 years agoGrace76
10 years agolast modified: 9 years agogpraceman55
10 years agolast modified: 9 years agoGrace76
10 years agolast modified: 9 years agohosenemesis
10 years agolast modified: 9 years ago
Related Stories
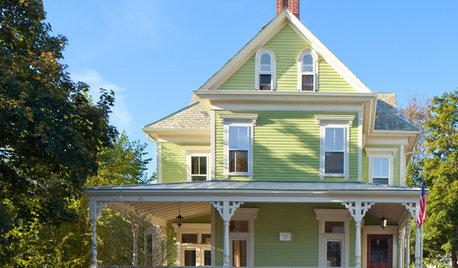
TRADITIONAL HOMESHouzz Tour: Redo Shines Light on 19th-Century Newport Beauty
The renovated Rhode Island home boasts gorgeous woodwork, an appealing wraparound porch and a newly spacious kitchen
Full Story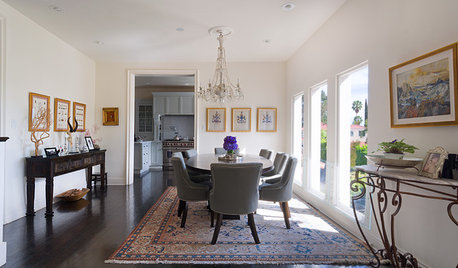
HOUZZ TOURSMy Houzz: Elegant Redo of a Hollywood Spanish Colonial
A film producer takes a cue from his Scottish roots to bring comfort and familiarity to his home in the Hollywood Hills
Full Story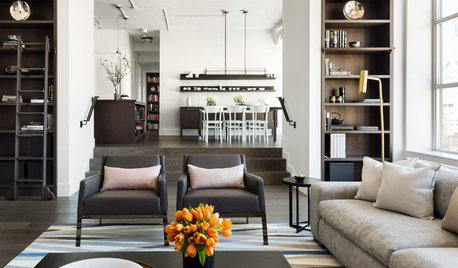
LOFTSHouzz Tour: Loft Redo Ups the Industrial Factor in Toronto
Hot-rolled steel, distressed marble and pristine white walls bring a converted warehouse loft back to life
Full Story
LAUNDRY ROOMSLaundry Room Redo Adds Function, Looks and Storage
After demolishing their old laundry room, this couple felt stuck. A design pro helped them get on track — and even find room to store wine
Full Story
Powder Room Updates Under $50
Little things like flowers, scented candles and stylish dispensers can do a lot for a small powder room
Full Story0
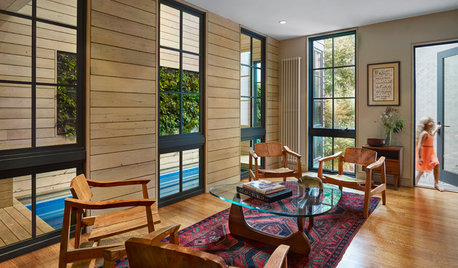
ROOM OF THE DAYRoom of the Day: Modern Pool House Nestled in Downtown Philadelphia
Homeowners redo an atrium with a pool to be a more pleasing and practical space
Full Story
SMALL HOMESRoom of the Day: Living-Dining Room Redo Helps a Client Begin to Heal
After a tragic loss, a woman sets out on the road to recovery by improving her condo
Full Story
BASEMENTSRoom of the Day: Swank Basement Redo for a 100-Year-Old Row House
A downtown Knoxville basement goes from low-ceilinged cave to welcoming guest retreat
Full Story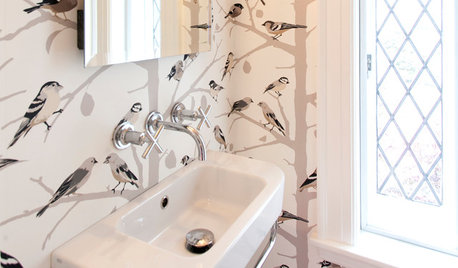
BATHROOM MAKEOVERSRoom of the Day: Tiny Powder Room With a Treehouse Feel
Clean lines and whimsical wallpaper create a delightful jewel box under the stairs in a Connecticut home
Full Story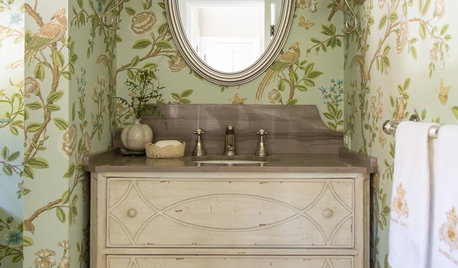
BATHROOM DESIGNDesign Details: Powder Room Vanity Styles With Personality
Powder rooms often get squeezed into tight spaces. You can use this design opportunity to express your style and delight your guests
Full StoryMore Discussions







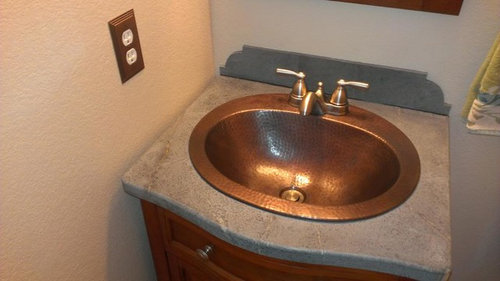



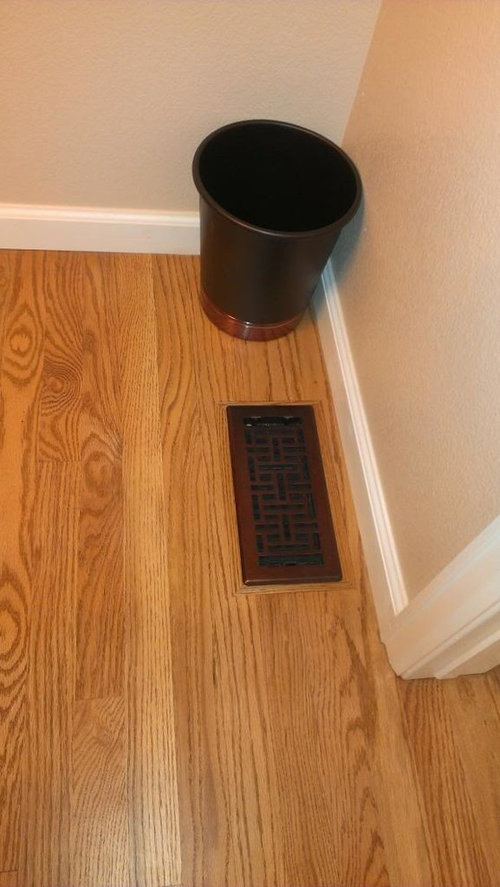
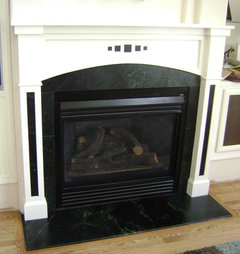
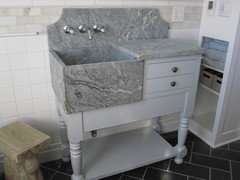

enduring