Master Bath Addition Layout Review
burningmustard
9 years ago
Related Stories
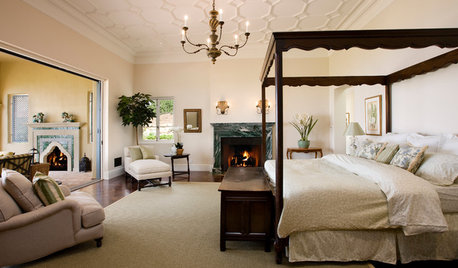
ADDITIONS10 Considerations for the Bedroom Addition of Your Dreams
Get the master bedroom you've always wanted by carefully considering views, access to the outdoors and more
Full Story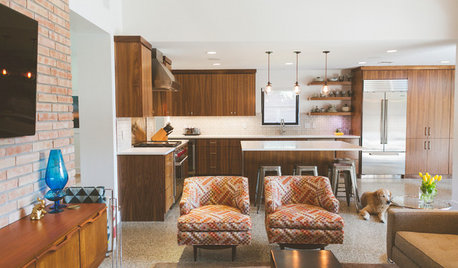
MY HOUZZMy Houzz: 1955 Texas Ranch Moves On Up With a Modern Addition
Graphic tiles, wood accents, modern furnishings and a new second story help elevate a dated interior and layout
Full Story
BATHROOM DESIGNRoom of the Day: New Layout, More Light Let Master Bathroom Breathe
A clever rearrangement, a new skylight and some borrowed space make all the difference in this room
Full Story
BATHROOM WORKBOOKStandard Fixture Dimensions and Measurements for a Primary Bath
Create a luxe bathroom that functions well with these key measurements and layout tips
Full Story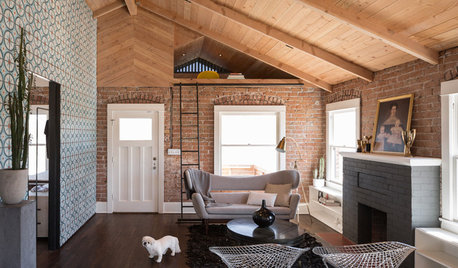
HOUZZ TOURSHouzz Tour: Modern Addition for a Historic Bungalow
A 1927 redbrick home in a downtown historic neighborhood of Phoenix gets a metal-clad modern addition
Full Story
HOUZZ TOURSHouzz Tour: Dialing Back Awkward Additions in Denver
Lack of good flow once made this midcentury home a headache to live in. Now it’s in the clear
Full Story
HOUZZ TOURSHouzz Tour: Pros Solve a Head-Scratching Layout in Boulder
A haphazardly planned and built 1905 Colorado home gets a major overhaul to gain more bedrooms, bathrooms and a chef's dream kitchen
Full Story
TILEHow to Choose the Right Tile Layout
Brick, stacked, mosaic and more — get to know the most popular tile layouts and see which one is best for your room
Full Story
KITCHEN LAYOUTSThe Pros and Cons of 3 Popular Kitchen Layouts
U-shaped, L-shaped or galley? Find out which is best for you and why
Full Story
HOUZZ TOURSHouzz Tour: Stellar Views Spark a Loft's New Layout
A fantastic vista of the city skyline, along with the need for better efficiency and storage, lead to a Houston loft's renovation
Full Story





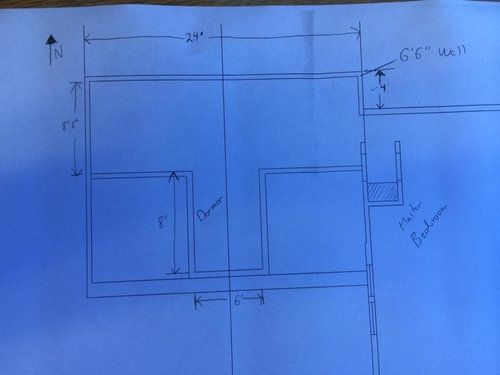

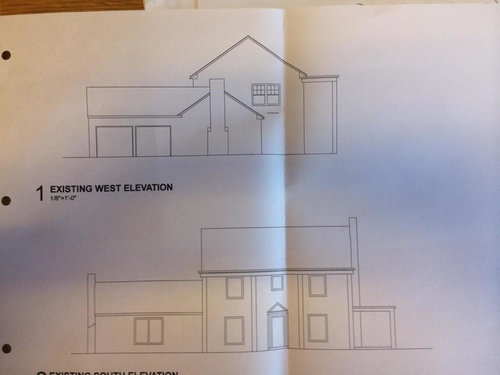
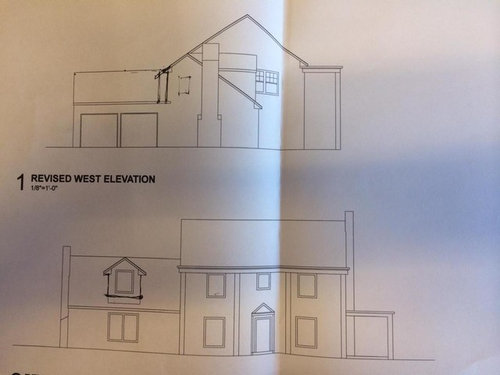


kirkhall
enduring
Related Professionals
Baltimore Kitchen & Bathroom Designers · Hopewell Kitchen & Bathroom Remodelers · Apex Kitchen & Bathroom Remodelers · Chicago Ridge Kitchen & Bathroom Remodelers · Ewa Beach Kitchen & Bathroom Remodelers · Pinellas Park Kitchen & Bathroom Remodelers · South Lake Tahoe Kitchen & Bathroom Remodelers · Culpeper Glass & Shower Door Dealers · Miami Glass & Shower Door Dealers · Tallahassee Glass & Shower Door Dealers · Bullhead City Cabinets & Cabinetry · Mount Prospect Cabinets & Cabinetry · Prospect Heights Cabinets & Cabinetry · Rolling Meadows Window Treatments · Sayreville Window TreatmentsLARemodel
burningmustardOriginal Author