What would you do?
numbersjunkie
11 years ago
Related Stories
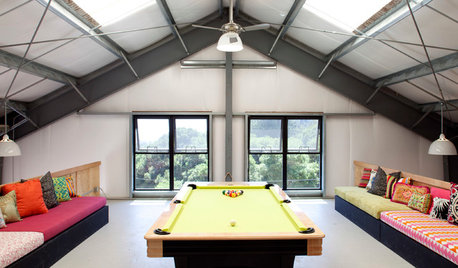
MORE ROOMSWhat Would You Do With an Extra Room?
Be a rock star, a crafting star, a movie mogul. But whatever you'd choose for your spare room, don't let reality stop you
Full Story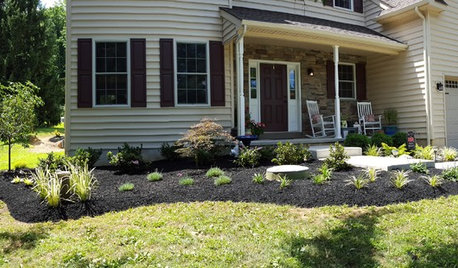
LIFEIf You Could Talk to Your House, What Would You Say?
‘Pull yourself together’ or ‘thank you for transforming my life’? Notes to homes around the country hit us where we live
Full Story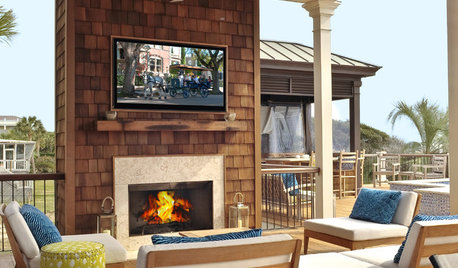
LIFEYou Said It: ‘What Do You Want Your Deck to Do?’ and More Quotables
Design advice, inspiration and observations that struck a chord this week
Full Story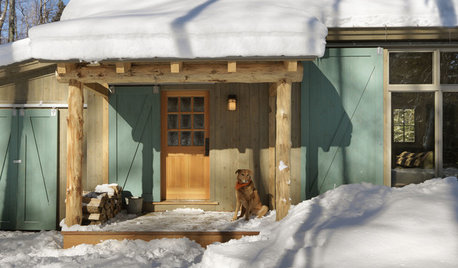
LIFEYou Said It: ‘Do What Feels Natural to You’ and Other Houzz Quotables
We’re winding down the holiday season and starting 2015 full of inspiration and ideas
Full Story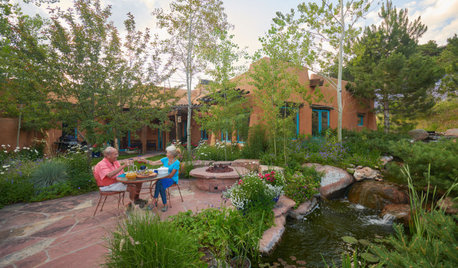
WORKING WITH PROSWhat Do Landscape Architects Do?
There are many misconceptions about what landscape architects do. Learn what they bring to a project
Full Story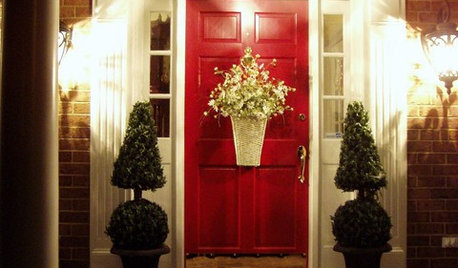
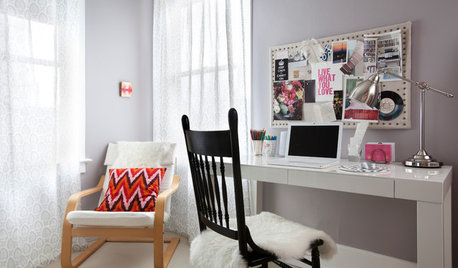
WORKING WITH PROS10 Things Decorators Want You to Know About What They Do
They do more than pick pretty colors. Here's what decorators can do for you — and how you can help them
Full Story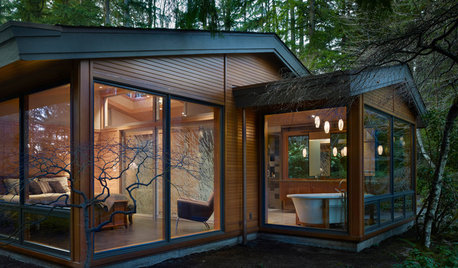
WORKING WITH PROS10 Things Architects Want You to Know About What They Do
Learn about costs, considerations and surprising things architects do — plus the quick route to pinning down their style
Full Story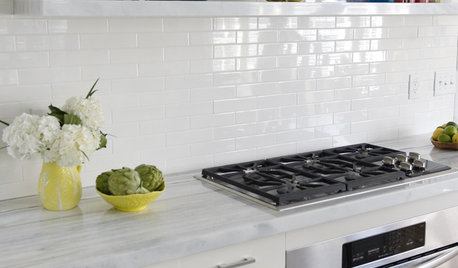
KITCHEN DESIGNWhat to Do if Your Kitchen Is Simply Too White for You
Does your all-white kitchen have you craving a little color? Here are some ways to introduce it
Full Story
FUN HOUZZHouzz Quiz: What Should You Do With a Basement?
Take our quiz to find out if you should turn your subterranean space into a London pub, a Lego lounge or something else
Full StoryMore Discussions










suero
dekeoboe
Related Professionals
Haslett Kitchen & Bathroom Designers · Henderson Kitchen & Bathroom Designers · Piedmont Kitchen & Bathroom Designers · Ridgefield Kitchen & Bathroom Designers · Glade Hill Kitchen & Bathroom Remodelers · Allouez Kitchen & Bathroom Remodelers · Red Bank Kitchen & Bathroom Remodelers · Skokie Kitchen & Bathroom Remodelers · Waukegan Kitchen & Bathroom Remodelers · Phillipsburg Kitchen & Bathroom Remodelers · Fairmont Kitchen & Bathroom Remodelers · Chantilly Glass & Shower Door Dealers · Fort Myers Glass & Shower Door Dealers · Effingham Cabinets & Cabinetry · Palm Beach Gardens Window TreatmentsnumbersjunkieOriginal Author
treasuretheday
numbersjunkieOriginal Author
weedyacres