Steam Shower and Frameless Door?? Please Help!!
mrs517
15 years ago
Featured Answer
Sort by:Oldest
Comments (11)
suero
15 years agoannkathryn
15 years agoRelated Professionals
Ossining Kitchen & Bathroom Designers · Ridgewood Kitchen & Bathroom Designers · Normal Kitchen & Bathroom Remodelers · Dearborn Kitchen & Bathroom Remodelers · Glen Carbon Kitchen & Bathroom Remodelers · Tempe Kitchen & Bathroom Remodelers · Thonotosassa Kitchen & Bathroom Remodelers · Plant City Kitchen & Bathroom Remodelers · Eufaula Kitchen & Bathroom Remodelers · Hayward Glass & Shower Door Dealers · Tenafly Cabinets & Cabinetry · Whitehall Cabinets & Cabinetry · East Bridgewater Window Treatments · Northbrook Window Treatments · Rancho Santa Margarita Window Treatmentsbill_vincent
15 years agomrs517
15 years agobill_vincent
15 years agoannkathryn
15 years agomrs517
15 years agopaddykk
3 years agoannkathryn
3 years agokmtorgerson
3 years ago
Related Stories
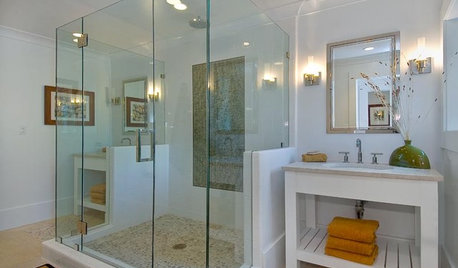
BATHROOM DESIGNExpert Talk: Frameless Showers Get Show of Support
Professional designers explain how frameless shower doors boosted the look or function of 12 bathrooms
Full Story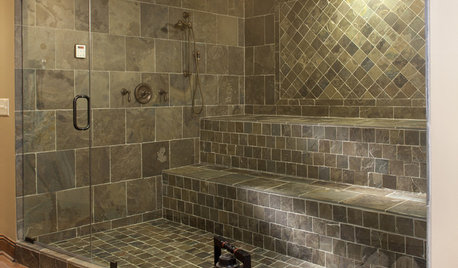
SHOWERSSteam Showers Bring a Beloved Spa Feature Home
Get the benefits of a time-honored ritual without firing up the coals, thanks to easier-than-ever home steam systems
Full Story
SELLING YOUR HOUSE10 Tricks to Help Your Bathroom Sell Your House
As with the kitchen, the bathroom is always a high priority for home buyers. Here’s how to showcase your bathroom so it looks its best
Full Story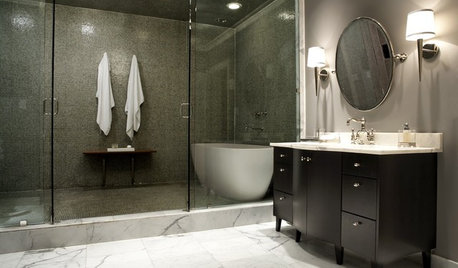
BATHROOM DESIGNHow to Choose Tile for a Steam Shower
In steamy quarters, tile needs to stand up to all that water and vapor in style. Here's how to get it right the first time
Full Story
BATHROOM DESIGNShower Curtain or Shower Door?
Find out which option is the ideal partner for your shower-bath combo
Full Story
BATHROOM WORKBOOKStandard Fixture Dimensions and Measurements for a Primary Bath
Create a luxe bathroom that functions well with these key measurements and layout tips
Full Story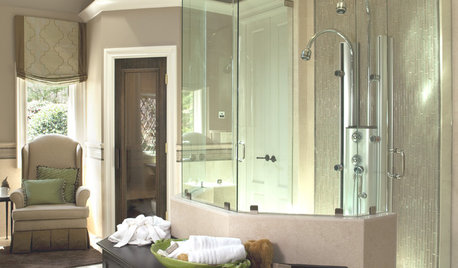
SHOWERS10 Stylish Options for Shower Enclosures
One look at these showers with glass block, frameless glass, tile and more, and you may never settle for a basic brass frame again
Full Story
UNIVERSAL DESIGNMy Houzz: Universal Design Helps an 8-Year-Old Feel at Home
An innovative sensory room, wide doors and hallways, and other thoughtful design moves make this Canadian home work for the whole family
Full Story
HOUSEKEEPINGWhen You Need Real Housekeeping Help
Which is scarier, Lifetime's 'Devious Maids' show or that area behind the toilet? If the toilet wins, you'll need these tips
Full Story
SELLING YOUR HOUSE5 Savvy Fixes to Help Your Home Sell
Get the maximum return on your spruce-up dollars by putting your money in the areas buyers care most about
Full StoryMore Discussions






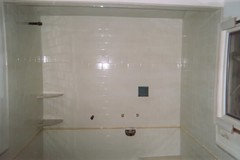

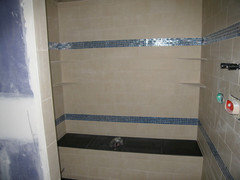
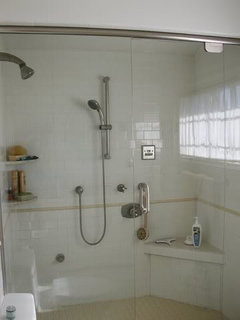
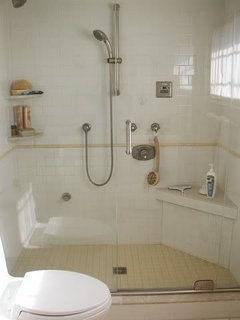
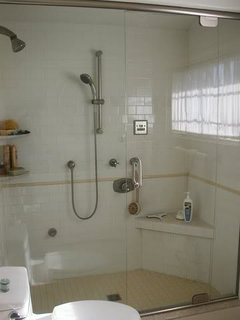






dssxxxx