Can I and should I do this and what do I check first?
Fori
11 years ago
Related Stories
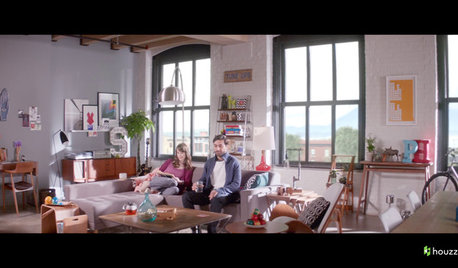
INSIDE HOUZZInside Houzz: Check Out Our ‘From Dream to Home’ TV Spots
Get a first look at Houzz’s new TV ads, which highlight the power of inspiration and endless possibilities
Full Story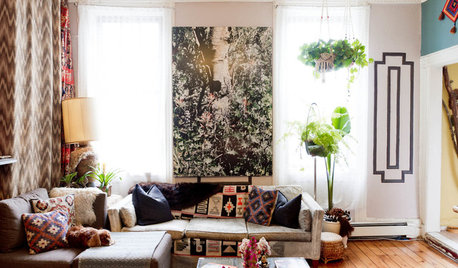
HOUZZ TOURSMy Houzz: Check Out a 'Project Runway' Winner's Brooklyn Studio
Does success in clothing design translate to a fashionable apartment? See for yourself in Gretchen Jones' New York City rental
Full Story
REMODELING GUIDESFinish Your Remodel Right: 10 Tasks to Check Off
Nail down these key details to ensure that everything works properly and you’re all set for the future
Full Story
GARDENING GUIDESSand Wasps Keep True Bugs in Check and Help Pollinate Summer Flowers
Look for these solitary wasps nesting in sandy sites and foraging on flowers in July and August
Full Story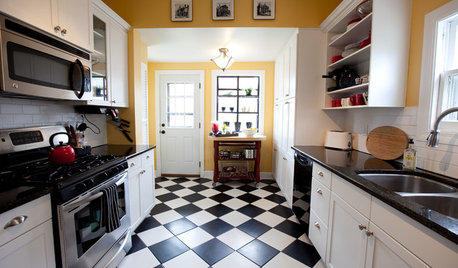
FLOORSChecks, Please! 13 Choices for Checkered Floors
Checkerboard Patterns Go From Casual to Ritzy, From Marble to Grass
Full Story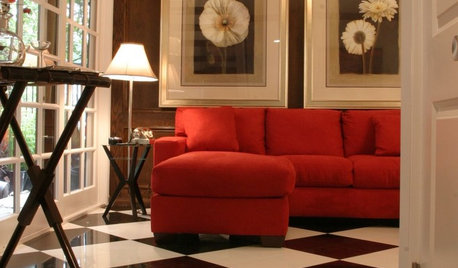
16 Ways to Check In to Checkered Patterns
Take the Pattern Up High, Down Low, and Everywhere In Between
Full Story
REMODELING GUIDESCheck Out Our Sweepstakes Winners' 2-Room Makeover
The laundry room's organization needed ironing out. The guest bath didn't make a splash. See the makeovers a Kentucky couple won
Full Story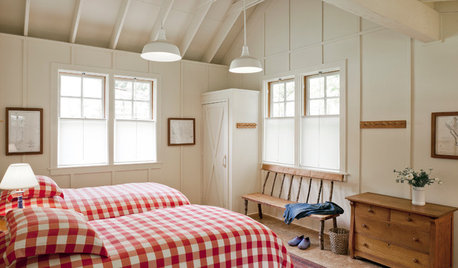
DECORATING GUIDESPattern Focus: Buffalo Check
This farmhouse-friendly pattern has a wide range of uses in the home
Full Story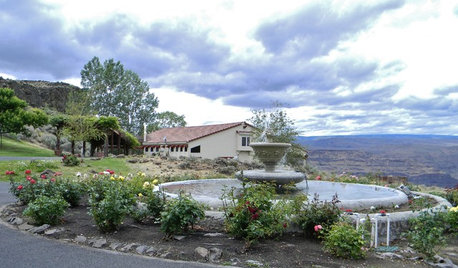
CONTEMPORARY HOMESMy Houzz: Check Out the Curves on This Cliffside Home
Circular forms star in a home on a Washington gorge, from the boulder pile downstairs to an exterior side with nary a straight line
Full Story
Sponsored
Custom Craftsmanship & Construction Solutions in Franklin County
More Discussions








Pipdog
enduring
Related Professionals
Normal Kitchen & Bathroom Remodelers · Andover Kitchen & Bathroom Remodelers · Brentwood Kitchen & Bathroom Remodelers · Glen Allen Kitchen & Bathroom Remodelers · Los Alamitos Kitchen & Bathroom Remodelers · Republic Kitchen & Bathroom Remodelers · Shawnee Kitchen & Bathroom Remodelers · Vista Kitchen & Bathroom Remodelers · Paradise Valley Glass & Shower Door Dealers · North Miami Glass & Shower Door Dealers · Harrison Cabinets & Cabinetry · Little Chute Cabinets & Cabinetry · Stoughton Cabinets & Cabinetry · Rockford Window Treatments · Sacramento Window Treatmentsenduring
ForiOriginal Author
terezosa / terriks
ForiOriginal Author
kmcg
sserra85
Olychick
ForiOriginal Author
mmcf
ForiOriginal Author