Help with 7X8 bathroom layout
Hello GWebbers! Since I had so much luck getting such great ideas on my kitchen remodel last winter, I thought I'd reach out once again for help with my bathroom too. We live in a 1950's cape cod style home with a 1/2 bath and laundry downstairs and only one full bathroom which is upstairs with the bedrooms. Given that it is our only full bathroom we need to make the most of it as a busy family of 5. The Bathroom is a perfectly symmetrical rectangle, 7 feet in width and 8 feet in length. The door is centered across the 7 foot wall in front, and a window is centered across the back wall, opposite the door. Currently the tub and single sink make up the right side wall, and the toilet is located on the wall opposite the tub/sink. We are open to the idea of a gut job so plumbing is moveable. I am in love with the idea of a small soaking tub and separate shower along one side then double sinks (did I mention this is our only upstairs bathroom for a family of 5!!??) and toilet along the other side. I've read that a standard shower is about 36" and a standard tub is about 5 feet which puts me right at my max of 8 feet in length but I could probably find a smaller tub. A girl can dream.... All ideas, tips and suggestions to best utilize this space are welcome!!! We are at the beginning stages so we're not committed to anything yet.
Here is my inspiration photo:
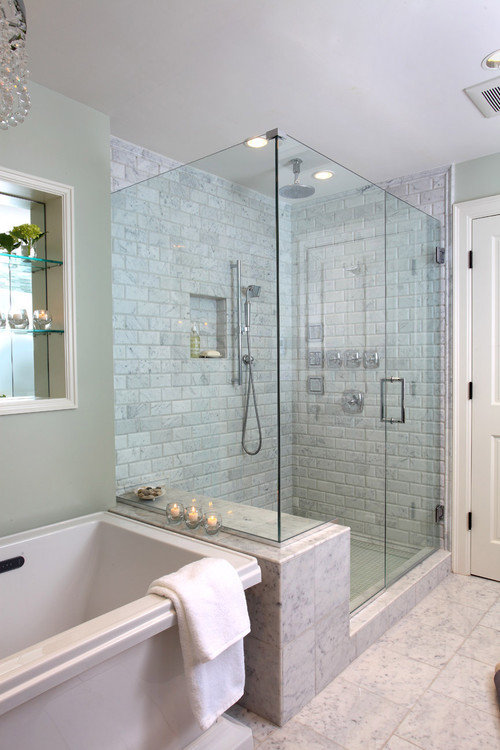
Traditional Bathroom by Melrose Interior Designers & Decorators Justine Sterling Design
Comments (20)
rebeccamomof123
Original Author10 years agoHere is another example of what I'd like to do:
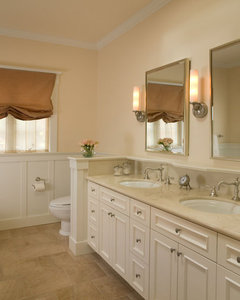
[Traditional Bathroom[(https://www.houzz.com/photos/traditional-bathroom-ideas-phbr1-bp~t_712~s_2107) by Alameda Architects & Designers Thomas Saxby Architect
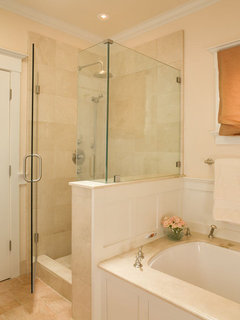
[Traditional Bathroom[(https://www.houzz.com/photos/traditional-bathroom-ideas-phbr1-bp~t_712~s_2107) by Alameda Architects & Designers Thomas Saxby Architect
christine40
10 years agoWe have an 8x8 bath, I am attaching my floor plan. Vanity will be 1 sink with 2 vertical towers for extra storage. It's our master, but Its just not a big space! Hope this is helpful
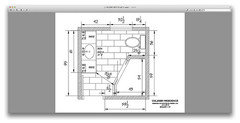
Related Professionals
Beavercreek Kitchen & Bathroom Designers · Euclid Kitchen & Bathroom Designers · Fox Lake Kitchen & Bathroom Designers · Oneida Kitchen & Bathroom Designers · South Sioux City Kitchen & Bathroom Designers · Park Ridge Kitchen & Bathroom Remodelers · Rancho Palos Verdes Kitchen & Bathroom Remodelers · Plant City Kitchen & Bathroom Remodelers · Houston Glass & Shower Door Dealers · Springfield Glass & Shower Door Dealers · Aspen Hill Cabinets & Cabinetry · Livingston Cabinets & Cabinetry · North New Hyde Park Cabinets & Cabinetry · El Sobrante Window Treatments · Walnut Creek Window Treatmentsrebeccamomof123
Original Author10 years agoThanks Christine40!! Beautiful space, you are clearly maximizing every square inch and it's so exciting to see the possibilities even with small spaces! Will the corner tub be a standing shower only or just tub? We'll need a combo.
christine40
10 years agono, just a shower. I haven't had a master with a tub in 10years. Our only tub is in our main bath. I am not sure how you could fit a tub and shower in our 8x8?? I think originally (1963) there was a tub, that was replaced in the 80s with a small stall shower and large storage cabinet. I will attach some other layout ideas maybe it will help!!
Existing Layout:
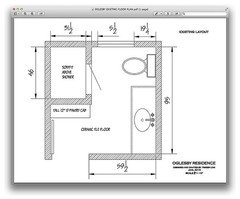
Another layout option:
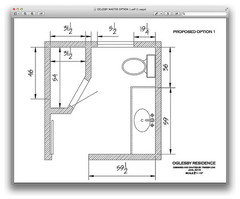
Vanity layout to maximze storage in small space:
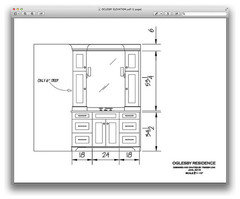
mood board:

palimpsest
10 years agoWith a conventional 5' tub you need to enclose the ends so the free end abutting the shower will need another 4-1/2" or so of length. (Freestanding tubs of 60 or less are available but get a bit small, and there are many more options at over 60"). With a full wall at each end of the tub you would only really have room for a 32"-33" shower, and these are a little small.
However, you could build that little end wall into the side of the shower sort of like the seat shown in your first picture, and be able to stay close to 36"
54" tubs, the next size down, are pretty small for bathing and you have a very limited number of options (One each at Kohler or American Standard and the others are mostly very inexpensive options made for mobile homes).
I know this because I am doing a very small bathroom and using a 54" tub, which will mostly be used for showering. The other thing is that a good 54" or 48" (American Standard only) tub, is much more expensive than a typical 60" tub because of low volume manufacturing.You may want to try tub and toilet on one side, shower and vanity on the other side and see how that works on paper. That way you may be able to get a bigger shower than 36"
christine40
10 years agoI agree with Pal, a 36inch shower is small. However, I reread your post and your door is centered on the wall, mine is not. Is there a window taking up real estate as well? It's so hard to cram everything needed into a small space. Houzz has some good pics on "small bathroom" photos. I think the ones you posted above are in my ideabook.
If it were me, I might make the vanity a little smaller with only 1 sink, to maximize the shower size.
rebeccamomof123
Original Author10 years agoThanks for the great floor plans! Yes, my entry door is in the middle of the wall and i do have a window on the opposite wall. I know space is really tight so I suppose I could give up the double sink like Pal suggests to have shower/privacy wall/toilet on one side and tub & vanity on the other.
But what does the clearance need to be in the "galley"? I only have 7 feet of width..
palimpsest
10 years agoYou can get a typical tub in 30" width.
A typical vanity depth is 21"A typical toilet is 28"
The shower is planned for 36"If the toilet and shower end up across from each other you have
84 - (28+36) = 20", which is below the minimums of 21" in front of a toilet and 24" in front of a shower entry (which can overlap of course, and be the *same 24"). 30 is recommended for all.
If you could recess the shower or toilet into one of the other rooms (like if there is a closet behind them) you could gain the four inches minimum needed fairly easily.
Or you could do the layout that did not put two deep things across from each other, but it would mean not having the two similarly shaped areas across from each other:
60" tub across from 60"+/- vanity and
36" shower across from 36" +/- toilet space.palimpsest
10 years agoYou could put the tub and shower along one wall and have the toilet facing out from the back wall, not the side wall and then have a much shorter, single sink vanity.
96"-(28" toilet + 21" space) = 47" vanity, which is not bad, but it's definitely a single sink vanity. Maybe an off-center sink with counterspace but a mirror over the whole vanity, for multiple users.
The issue *here would be that the shower doorswing would be impeded by the toilet so you would need to use a shower curtain, most likely.
palimpsest
10 years agoIf you are not concerned about putting the window inside the shower (and if it is in the right place to fit. You could do a neo angle with the toilet facing out above, and the door would not be an issue, I think.
pricklypearcactus
10 years agoAs others have said, it sounds like you might be able to squeeze in a shower and a tub, but I'm wondering, is that what you really need in a single bathroom used for 5? I shared 1.5 baths with my family of 4 growing up, and the single best thing about our full bath was that the toilet and shower had a door to separate them from the sink. This allowed one person to be using the toilet or showering while someone else was brushing teeth, etc. If you have one bathroom, what are you really going to do with a small shower and a small tub? It seems like sharing a bathroom with 5 people would have more benefit from having toilet and shower separated from a sink and/or having more floor space or more sinks. Keep in mind that palimpsest is talking about minimum (code) space requirements. If you have 2-5 people in the bathroom trying to get ready at once, is the minimum floor space going to suffice?
I'm not certain if the space would work (may depend on your door placement), but what if you walled off the toilet and tub with a door in the middle (directly across from your current door). Then in the small first room, have two sinks directly across from each other on either side of the doors. You could use a pocket door for the inner door to keep the swing from interfering with sink activity.
rebeccamomof123
Original Author10 years agoPrickly, I'm thinking hard about your feedback and I think you're right. I just finished a remodel of my dream kitchen (style and function that I'm loving!) and I really thought long and hard about how as a family we would use each "station" we created within the work zones. I never really approached the bathroom with that thought process too, just assuming the more fixtures I could cram in, the better. My three kids go to bed at the relatively the same time and they literally create a line out the door to brush and wash. And sometimes I'm even in the tub (with the curtain closed) during this because I love an evening bath. There is a kohler or Moen commercial of a mom in the tub when the kids come in to brush their teeth and kiss her goodnight I always say - hey that's me!
I like you're suggestion and will sketch it out. I just hope 8 feet creates enough depth to make two separately functioning spaces.
Another question: Has anyone designed a bathroom with the door opening outward to the hallway versus inward , into the room? I feel like this would be an obvious thing to do to save swing space from the door - but is there a code or something that prevents people from doing that? Seems like lots of people are challenged by swing space so with why don't more people do that? I'm a rookie, so I must be missing something?
Last question - are shower curtains officially "out"? Everyone on here seems to be updating with seamless glass enclosures - but I always find them to get streaky and cloudy over time - a beautiful, fabric curtain (timeless black and white damask, etc.) and basket of towels can so easily be replaced every season for a relatively cheap, updated look - but is that considered outdated?
weedyacres
10 years agoIMO, in a bathroom that size that serves 5 people, it would be much more important to have 2 sinks than separate shower and tub, especially if the cost of separate tub is a tiny shower. I love your inspiration photos, but you just don't have the size to pull off that look and feel, unfortunately.
I'd stick with a 60" tub/shower combo with a shower curtain to give the bather/showerer privacy if someone else needs to use the sink.
Put the toilet at the end of the tub/shower, and on the opposite wall make an 8' vanity with 2 sinks and a storage tower in the middle. As your kids get older, the extra sink space will add much more value (and efficiency) than a separate tub.
We had an outswing door on our master bath in our last house. The reason people tend not to have them is that bathroom doors are typically left open when not in use, and that can pose an obstacle in the hallway. It's not "natural" to open a door 180 degrees to keep it out of the way.
s8thrd
10 years agoI'm no expert, but a couple thoughts:
1) Someone mentioned 28 inches for a toilet. In many places code requires 15 inches on either side of center, i.e. 30 inches. And a toilet in a 28-in-wide space could feel cramped, regardless of code.
2) Personally, I've never understood why double sinks are important. But, setting that aside, I strongly concur with those who say that it doesn't make much sense to cram a smallish shower and smallish tub into a 7x8 bathroom. Much better to do a traditional tub/shower combo. (That's why they're so widely used!)
Is there a need for a low-threshhold shower, or for people to be bathing and showering at the same time, or is this primarily aesthetic issue? This is a small bathroom, and you are not going to successfully reproduce big-bathroom aesthetics in it, no matter what you do. The thing to do is to approach the bath on its own terms and get good small-bathroom aesthetics! Stop looking a huge-bath photos and start looking at small-bath photos! They're nice too, really!
Also, I would not go with a tub under 60 inches if it's the only one in the house, since this could be a future resale issue.
Re shower curtains: I agree about the streaking. We have glass doors on a shower but will be using curtains in our other bath.
palimpsest
10 years ago28" is the Length of the typical toilet, we were talking about things Across from each other, not next to each other.
jenmz28
8 years agoWe too have a tiny single 7'x7' bathroom to accommodate a family of 5. Thank goodness I only have 1 daughter! I found a wonderful double sink vanity that is great for the size we have available http://m.homedepot.com/p/Home-Decorators-Collection-Hamilton-61-in-W-x-22-in-D-Double-Vanity-in-White-with-Granite-Vanity-Top-in-Beige-with-White-Basin-0567200410/203103974?MERCH=REC--mobileweb_navplp_rr-2--NA--203103974--N I hope this link shows up properly! I will also attach a photo. I hope this has helped. I also had a question about our remodel project. I am tempted to buy a shower tub surround because the thought of diy tiled shower makes me uneasy. I am fairly handy but tile is nothing like pouring concrete pads and finishing. This is the only experience I have closest to laying tile LOL.
Ann Scott-Arnold
8 years agolast modified: 8 years agoYou have a BIG problem with the width of the room - 84" is just not enough to have a door into the room and fixtures down both 96" walls.
To move around comfortably - get out of tub or shower, stand up from the toilet, turn around from the sink - you really need to have at least 32 -36". (Realistically, not a code bare minimum which makes you feel like you are trapped in the space)
32" door way with basic trim will take up 36-37". That only leaves you with 47 inches to play with (assuming you are up for moving the door AND window.)
The narrowest tub will be about 30". Now you only 17" on the opposite wall from door to wall for sink & toilet. You might sneak a narrow sink vanity in but not the standard depth 22 " and a 17" is very very iffy -doubt you would find one. Toilets come out from the wall 28". Than that would only leave 26" to the tub or shower. Impossible.
Can NOT be done.
Getting a 36 x 36 shower in there is impossible. That 84" wall - 37" door &trim = 47" left - 36" shower = 11 inches left = NO sink and NO toilet (they would be opposite the shower & tub)
BTW 36" is the interior size on a shower. You might still have to allow for the framing on the shower side next to the tub - easily cost you 4 1/2".....a 55" tub? Definitely hard to find.
Even if you come down a 96" wall with a shower and short tub and then across the 84" wall (with window) with the end of the tub, the toilet and sink, you still DO NOT have enough space.
84" - 30" tub end = 54" - 30" toilet (that is what is allowed from side to side so there is shoulder room - 24 inches. 24" is not enough to get into the sink without more shoulder space. Way way cramped. Going tub 30" then 24" sink (pedestal?) and then 30" for toilet space.......possible but that means moving the window somewhere else.
You can not fit all that stuff in that room - it is impossible.
To do what you want (36" x 36 shower, 5' tub, vanity & toilet on opposite wall) you would need a room that is minimum 95" -96" wide (not 84) and 101 1/2" (not 96)
Now there might be way....and triple the cost because of semi-custom or specialty stuff
(1) Move the door so from one 96" wall it is 28" to the door and from the other 96" wall it is 19" to the door
(2) Move the window (do not put it in a shower - been there dealt with that and all the tile, mortar and caulking in the world won't keep water from leaking into the wall and window trim.) The window will end up over the end of the tub.
(3) On the 96" wall that is 28" from the doorway it goes down the side from the door wall like this:
30" for toilet
66" long soaking tub (faucets on tub rim or wall) Don't waste space with a drop in that needs tile around its top edges - go with one that is stand-alone (double-ended clawfootish type maybe http://www.signaturehardware.com/67-aiden-cast-iron-dual-tub-on-beveled-plinth.html
If you really want to go wild, Kohler makes whirlpool tubs that are 60x30 to 60 x 32 to 66x 32
http://www.us.kohler.com/us/browse/bathroom-bathing/_/N-255vZ4rZ4sZ5hZ5iZ1z141pw
Some are apron front and others are drop in but you just frame under the lip and don't lose any space with tiling around the tub edges.
(4) on the 96" wall that is 19" from the doorway it goes down the side from the door like this
* 60" long 18" -19" deep vanity (yeah they make them - here is an example http://www.signaturehardware.com/bathroom/bathroom-vanities/59-dumont-double-basin-vanity-cabinet-wenge.html
That is a double basin. They are called "Narrow vanities"
That leaves 36" on that wall down to the 84" far wall. From the corner of that 96" wall and 84" back wall there is 51-52 inches to the tub across the 4" outside back wall
* Here is where the custom built shower goes. It will 36 x 50/51 if you glass it in or 36 x 47 1/2 if the end next to the tub needs a supporting wall OR the standard 36x4 shower
Now 36 x 50-52 is not standard. If you go to a standard 36 x48 tile ready base, you can get a standard 36 x 48 glass enclosure. Here is the base pan that you then tile http://www.tileredi.com/single-curb-shower-pan-with-center-drain-36x48-p3648cpvc and here is the enclosure http://www.build.com/vigo-vg605148/s741109?uid=1350617&gclid=COWgxsu5hcwCFYM2aQodATkBPQ&source=gg-gba-pla_1350617____49842552319&s_kwcid=AL!4215!3!49842552319!!!g!79246577688!
(Plenty of room to get in the shower is 48" you vanity is 18 -19 and the shower door on the far left is 22 7/8. Vanity will not be in the way of the door opening. The shower 36 x 50-52 can have a door of 30 -32" but that means custom. )
Going with the standard 36 x48 leaves up to 36 inches to do a drop in tub and have a bit of tile show around it on top
If you don't want the glass - way much windex - you could use the shower curtain ring like on clawfoot tubs that mounts on the long side of the tub. Maybe this kind of thing? http://www.signaturehardware.com/bathroom/shower/clawfoot-tub-shower-enclosures/side-mount-add-a-shower-kit-with-hand-shower-and-ring.html or this one http://www.signaturebath.com/shower-rods/122x-corner-shower-rods.html which - per its specs - can be cut down so it will be 36 x 48
Tileredi makes shower bases for all ready for tiling. Most big box stores have them. Another brand is KBRS - and while they have standard sizes, they will custom make them if you need something odd. (Very nice people to work with)
This is way more work - moving a door and an exterior window but you get
* 66" soaking tub or whirlpool
* 36 x 50-52 " shower or 36 x 48 shower
* 60" double vanity
With all those specialty things, if you can steal 13" from a room parallel to the 96" walls, you would save money and be able to fit the 36 shower followed by 55" clawfootish type on one side and a 66" vanity on the other with the toilet at the end. Might be a lot cheaper as you could use standard off the shelf stuff instead of specialty things if you could move the wall if you can steal the space. You would only have to move the door and not the window.
Ann Scott-Arnold
8 years agoOption #2 on layout - move only door
(1) entry wall 84". Move the door so that it is 12 1/2" from one corner and 34 1/2 inches from the other corner. This assumes a 32" doorway with 2 1/2" trim on each side (total 37")
(2) 96" wall that is 34 1/2" from the door and trim
* in the corner of the door wall and that 96" wall goes a 34 1/2 x 34 1/2 shower - glass enclosure. http://www.homedepot.com/p/DreamLine-Cornerview-34-1-2-in-W-x-34-1-2-in-D-x-72-in-H-Framed-Sliding-Shower-Enclosure-in-Chrome-SHEN-8134340-01/204290129 (Not 36" shower because of what will be across from it.
* after the shower going down the 96" wall goes the 60" tub - can be 32" wide
(3) 96" wall that is 12 1/2 inches from the door and trim.
* in the corner of the door wall and that 96" wall goes a 12" deep row of cabinets that will extend down the wall 32" (match the door width) You can use upper kitchen cabinets. If you raise the cabinets on furniture feet, you can stack 2 30" cabinets and use feet from 4" - 12". Makes it look like furniture. That gives the door something to swing open against AND gives you storage for bathroom 'stuff'.
* after the cabinets you can have a 36 inch vanity and sink.
* after the vanity, there is room for another 28" of wall cabinets 12" deep or 21" deep vanity cabinet ( but no sink) and upper cabinets of the same depth as the 12" wall cabinets or either 12" deep or 21" deep like the vanity cabinet or towel bars over the lower cabinets or whatever you choose above them. Only the lower cabinet the lower cabinet doors MUST SLIDE rather than swing open, so you can reach in and get things. Alternatively the lower cabinet could be open shelves and closed cabinets above.
(4) the toilet faces the door and sits between the tub and the 28" of cabinets.
I'm guessing the window that is there will end up over the toilet and a little over the tub.
You only have a single sink but
* don't have to move an window
* gain much storage for towels. soap, shampoo,
standard units - tub, vanity, shower and wall cabinets. No high priced specialty stuff like narrow vanities.




















jenmz28