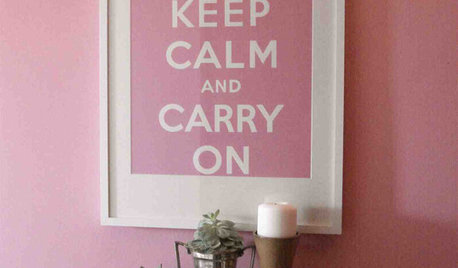Master Bathroom Advice
pkinsella
10 years ago
Related Stories

BATHROOM DESIGNDreaming of a Spa Tub at Home? Read This Pro Advice First
Before you float away on visions of jets and bubbles and the steamiest water around, consider these very real spa tub issues
Full Story
DECORATING GUIDES10 Design Tips Learned From the Worst Advice Ever
If these Houzzers’ tales don’t bolster the courage of your design convictions, nothing will
Full Story
REMODELING GUIDESContractor Tips: Advice for Laundry Room Design
Thinking ahead when installing or moving a washer and dryer can prevent frustration and damage down the road
Full Story
THE ART OF ARCHITECTURESound Advice for Designing a Home Music Studio
How to unleash your inner guitar hero without antagonizing the neighbors
Full Story
HEALTHY HOMEHow to Childproof Your Home: Expert Advice
Safety strategies, Part 1: Get the lowdown from the pros on which areas of the home need locks, lids, gates and more
Full Story
LIFEGet the Family to Pitch In: A Mom’s Advice on Chores
Foster teamwork and a sense of ownership about housekeeping to lighten your load and even boost togetherness
Full Story
TASTEMAKERSBook to Know: Design Advice in Greg Natale’s ‘The Tailored Interior’
The interior designer shares the 9 steps he uses to create cohesive, pleasing rooms
Full Story
LIFEEdit Your Photo Collection and Display It Best — a Designer's Advice
Learn why formal shots may make better album fodder, unexpected display spaces are sometimes spot-on and much more
Full Story
DECORATING GUIDESDecorating Advice to Steal From Your Suit
Create a look of confidence that’s tailor made to fit your style by following these 7 key tips
Full Story
Advice to Kate Middleton: Keep Calm and Carry On
Royal-Wedding Jitters? Let This Ubiquitous British Print Soothe Your Nerves
Full StorySponsored
Leading Interior Designers in Columbus, Ohio & Ponte Vedra, Florida
More Discussions









enduring
palimpsest
Related Professionals
Olympia Heights Kitchen & Bathroom Designers · Holden Kitchen & Bathroom Remodelers · Shamong Kitchen & Bathroom Remodelers · Bellevue Kitchen & Bathroom Remodelers · Crestline Kitchen & Bathroom Remodelers · Gilbert Kitchen & Bathroom Remodelers · League City Kitchen & Bathroom Remodelers · Lyons Kitchen & Bathroom Remodelers · Sweetwater Kitchen & Bathroom Remodelers · Tempe Kitchen & Bathroom Remodelers · Carol City Glass & Shower Door Dealers · Issaquah Glass & Shower Door Dealers · Burr Ridge Cabinets & Cabinetry · Parsippany Cabinets & Cabinetry · Kent Window Treatmentspricklypearcactus
weedyacres
pkinsellaOriginal Author
pkinsellaOriginal Author
pkinsellaOriginal Author
writersblock (9b/10a)
pkinsellaOriginal Author