Will these colors/finishes look good, or do I need to modify?
regmoses
11 years ago
Related Stories
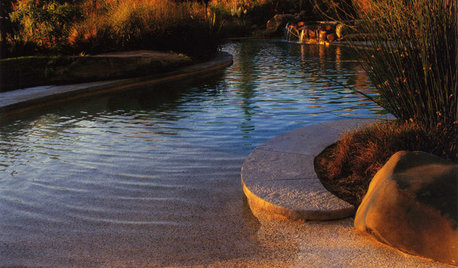
GARDENING AND LANDSCAPINGPools Overflow With Finish Options
Move over, plaster: Pebbles, colors and glow-in-the-dark glass are making waves on the pool finish scene
Full Story
KITCHEN OF THE WEEKKitchen of the Week: Beachy Good Looks and a Layout for Fun
A New Hampshire summer home’s kitchen gets an update with a hardworking island, better flow and coastal colors
Full Story
KITCHEN CABINETSKitchen Cabinet Color: Should You Paint or Stain?
Learn about durability, looks, cost and more for wooden cabinet finishes to make the right choice for your kitchen
Full Story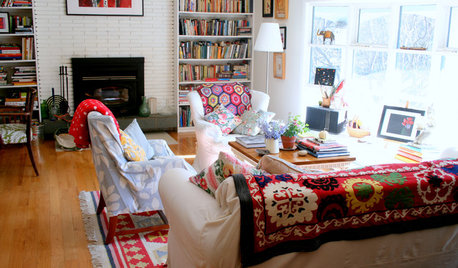
ACCESSORIESFinish Your Look With a Fun Mix of Textiles
Why box yourself into a design corner when you can spread out ever-changing throws, rugs and even bags?
Full Story
ENTRYWAYSHelp! What Color Should I Paint My Front Door?
We come to the rescue of three Houzzers, offering color palette options for the front door, trim and siding
Full Story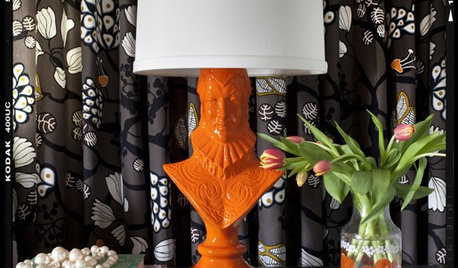
DECORATING GUIDESKeep Things Fresh With a Bright Lacquer Finish
Go From Ho-Hum to Instant Glam With a Coat or Two of Glossy, Colorful Varnish
Full Story
LIFEYou Said It: ‘Just Because I’m Tiny Doesn’t Mean I Don’t Go Big’
Changing things up with space, color and paint dominated the design conversations this week
Full Story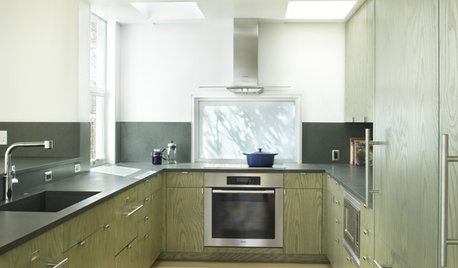
REMODELING GUIDESPro Finishing Secret: Aniline Dye for Wood
Deeper and richer than any stain, aniline dye gives wood stunningly deep color and a long-lasting finish
Full Story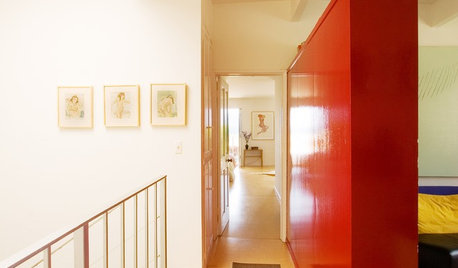
WALL TREATMENTSPick the Right Paint Finish to Fit Your Style
The question of finish may be as crucial as color. See which of these 9 varieties suits your space — and budget
Full Story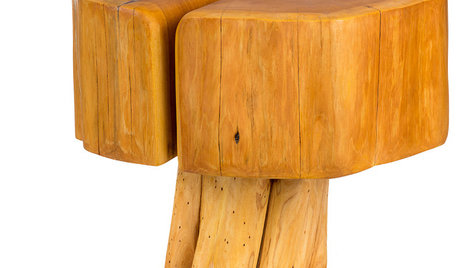
PRODUCT PICKSGuest Picks: Beautiful Things You Can Feel Good About Buying
Upcycled, ecofriendly or just made responsibly, these home accessories and furniture pieces will keep your conscience clear
Full StoryMore Discussions







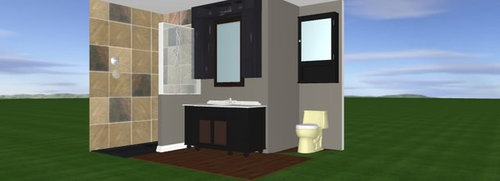
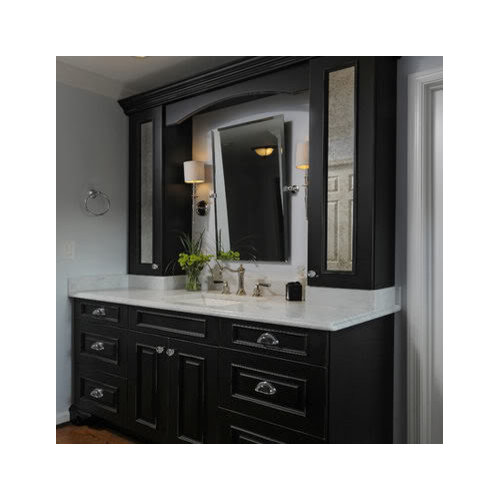



regmosesOriginal Author
live_wire_oak
Related Professionals
Philadelphia Kitchen & Bathroom Designers · Camarillo Kitchen & Bathroom Remodelers · Eagle Kitchen & Bathroom Remodelers · Ewa Beach Kitchen & Bathroom Remodelers · Glen Allen Kitchen & Bathroom Remodelers · Atlanta Glass & Shower Door Dealers · Napa Glass & Shower Door Dealers · 77505 Glass & Shower Door Dealers · Pinole Glass & Shower Door Dealers · Ponte Vedra Glass & Shower Door Dealers · Indian Creek Cabinets & Cabinetry · Palisades Park Cabinets & Cabinetry · Universal City Cabinets & Cabinetry · Del City Window Treatments · North Tustin Window TreatmentsregmosesOriginal Author
lazydaisynot
cakelly1226
regmosesOriginal Author
_sophiewheeler
regmosesOriginal Author
awm03
ShellKing
regmosesOriginal Author