Hi everyone.
I'm almost at the end of my kitchen renovation, have some minor things to do on a powder room (it was very minimal to begin with) and now, the absolute bane of my existence looms in front of me. I have no idea how I'll pay for this right now without dipping into retirement funds but, I honestly feel I can't live with it the way it is much longer.
A little background. When I purchased the home, a little over 2 years ago, the prior owner had literally done nothing to maintain it for 30 years, or certainly in recent ones had let it slide into a sad state of disrepair. The bathroom, barely functional (the shower didn't work at all), has been falling apart bit by bit since then. I swear, tiles fall off the wall and floor daily and I won't bother to regale you with all the other stories of plumbing disasters which had to be attended to (the pictures will certainly give you an idea of what happened).
Anyway, I hate living with it. I've done a lot of work on the home to bring it up to code, and better up to date while keeping it as much as possible to the style of the home as I can, which is Craftsman. Not literally, but at least I haven't gone and modernized or put in other elements which scream eras which wouldn't work in it.
My main objectives for the bathroom are as follows:
1. Flip the sink and tub areas. I'd like to put the tub on the opposite wall, near the shower. The shower was re-done already on an emergency basis but obviously will have to be done again as it's too small an area and somewhat cramped. I'd like the sink(s) under the window where the tub is now.
2. Can not move the toilet as the plumbing stack runs down into the already renovated kitchen. However, I do want to do something about the radiator position under the window near the toilet. It is too close (especially with the size of it's cover) to allow comfort while on the toilet and, makes it impossible for woman to attend to certain hygiene related tasks. Thankfully, I have another bathroom!
3. I need someplace to put the litter box which won't be in the way. I can not put it anywhere else in the house. The basement is unfinished and not safe for the cat and the other bathroom far to small to accommodate it.
4. I'd like to do something clever about the large closet. Some kind of system inside. While it's very big, it's inconvenient as is - the shelves are too deep and I'm short, and my arms can't reach to the backs, let alone all the way up top. Maybe something getting rid of the door itself since it smacks up against the entry door. There is a lot of junk in there which could better be stored in a vanity, in drawers and under the sink.
Actually - I'd love to take the door off, which is original to the house, and use it as the door to the bathroom itself, which was replaced with an ugly solid core door at some point.
5. Electrical must be updated. There is no overhead lighting at all. Plus it is likely knob and tube in this room.
6. Subfloor most likely needs to be addressed. When we took down the kitchen ceiling, the tub above was barely being held in place, and I really would like to make sure everything is stable there. Plus, one of contractors said all the weight of the amount of tile in that room may have had an impact over time. So, finding materials which are less "heavy" will be an important aspect of this remodel.
7. I'd like to take down the wall separating the toilet area from the rest of the room. I'm pretty sure it is not load bearing, but I could be wrong. Might still want a pony wall to hide the toilet somewhat.
8. It has no exhaust. This must be addressed.
9. Speaking of the radiator - would consider removing this radiator if I could be assured that under the floor heating would effectively warm the room 24/7 in the winter.
10. Finishes: While I do like the vintage tile in the room (and it IS unique in color!), I do not think I'd want to repeat this sort of "deco" theme that one of the older owners put in. I want a vintage look - but one that is timeless and classic.
11. Prefer 2 sinks both for resale and for own needs. My BF is quite messy and it makes me nuts to share a sink with him.
12. Debating if having a one piece tub/shower might be a better way to go to save on space. However, neither of us ever use a tub. It would be put in for resale purposes more than anything - we do not need anything special for that; just a decent tub with good capacity (if by some chance I ever do decide to take a bath, I want to make sure I can actually soak in it).
13. Easy to care for surfaces; i.e. not a lot of grout lines, undermount sink, etc.
14. I'd LOVE to be able to make the boxed in area where the plumbing stack comes up the wall near the toilet, less prominent, if at all possible.
15. Really could use a built-in laundry hamper somewhere.
16. We can not do any of the work on our own. Aside from the fact that we know we're just not capable (age, health, work), it would take us SO long and we'd be out of commission on a way to bathe ourselves for far too long. We need someone to come in and bang it out for us. Plus I'm not so sure about what they may find while doing demo either that could get us in trouble. And, getting all the debris out of the house, well that too. Nope, let a contractor handle it. I'm happy to pay them :D
Ok I blathered plenty there!
Here's some pix. I didn't draw up a floor plan yet but the room is a decent size, approximately 10' x 12' if not more. And I think from all the photos I took you can pretty much see what the room plan is, more or less.
All ideas welcomed! And if you don't have any, well this is what happens when someone doesn't keep up with repairing their home as problems crop up. My neighbors even told me the prior owner was constantly complaining about plumbing issues in the bathroom. No doubt!
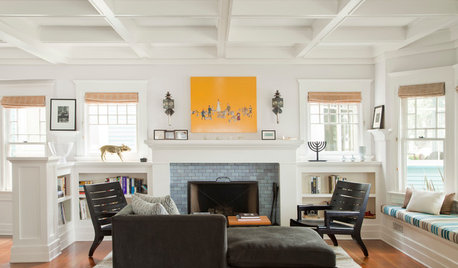
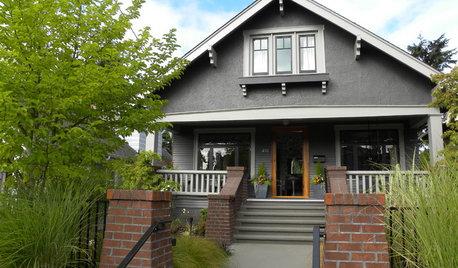
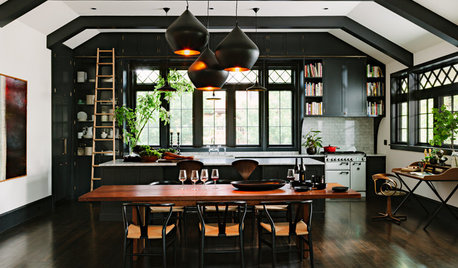
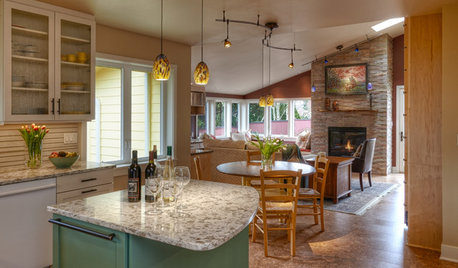
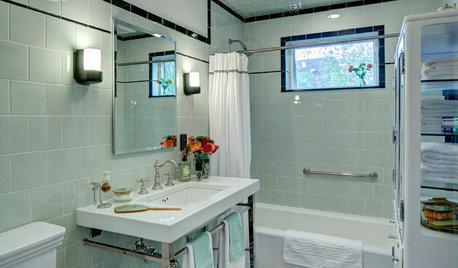
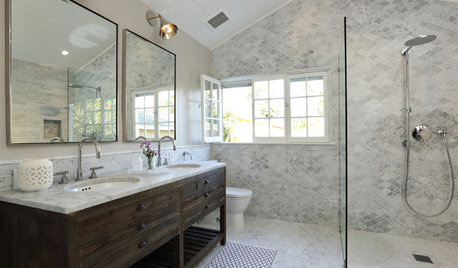


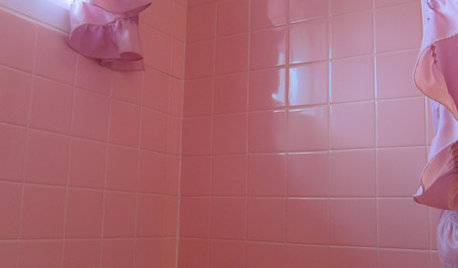
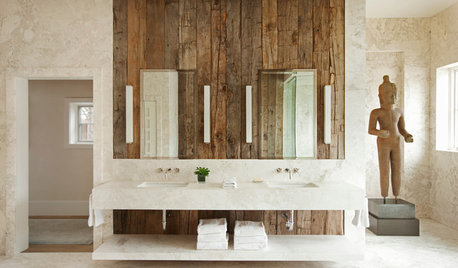






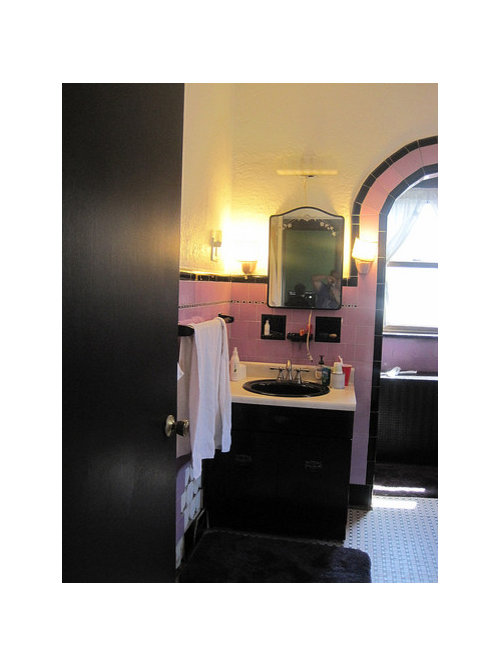
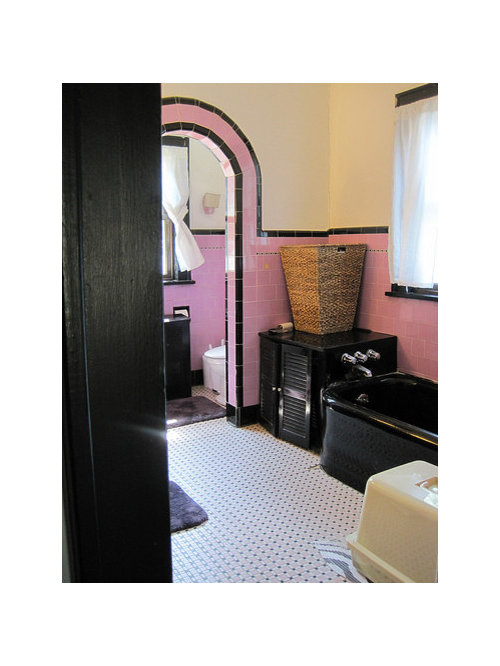


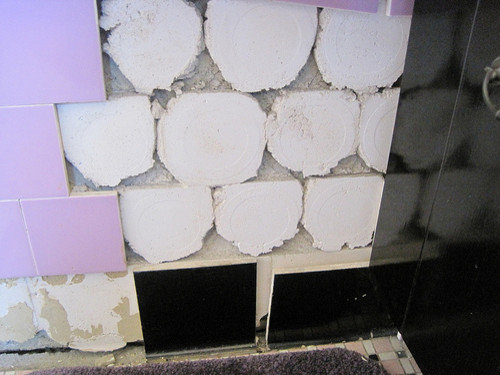



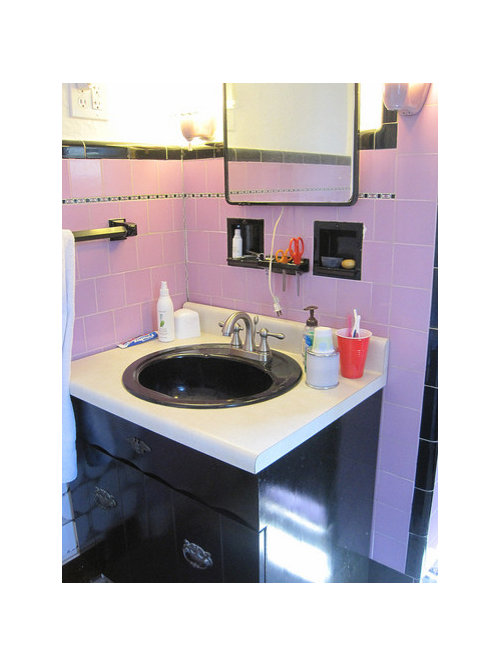

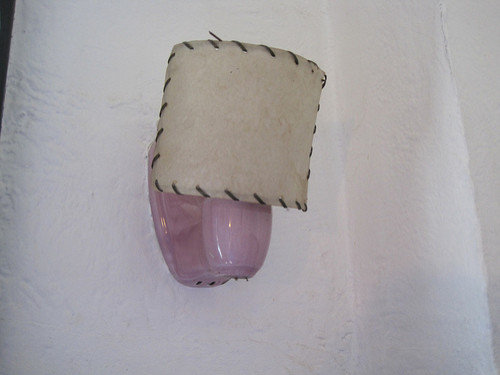



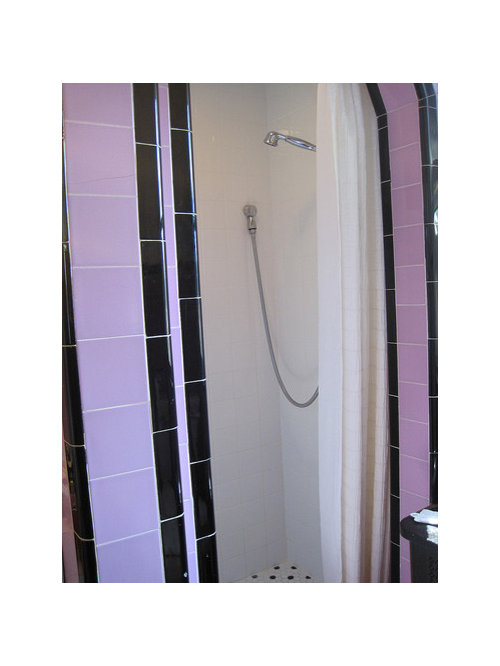




kmcg
LaurieOriginal Author
Related Professionals
Everett Kitchen & Bathroom Designers · New Castle Kitchen & Bathroom Designers · Schenectady Kitchen & Bathroom Designers · Vineyard Kitchen & Bathroom Designers · Alpine Kitchen & Bathroom Remodelers · Boca Raton Kitchen & Bathroom Remodelers · Idaho Falls Kitchen & Bathroom Remodelers · Kettering Kitchen & Bathroom Remodelers · Rancho Palos Verdes Kitchen & Bathroom Remodelers · Richmond Glass & Shower Door Dealers · Homestead Glass & Shower Door Dealers · Longmont Glass & Shower Door Dealers · Hammond Cabinets & Cabinetry · Newcastle Cabinets & Cabinetry · Mount Pleasant Window Treatmentsmemo3
LaurieOriginal Author
pricklypearcactus
LaurieOriginal Author
lcm_maine
LaurieOriginal Author