Bathroom off a kitchen? Yes or No? New house plan
Hi all,
I hope you can help me. Are bathrooms off the kitchen a good thing or not?
I am building a new house and the plan calls for a bathroom right off the kitchen in the mud room area. I don't know if I am in love with the location, it means guests having to come through the kitchen to a possibly "messy" mud room/garage area/drop off area to access the powder room. Also even family coming through the kitchen just to the bathroom just irks me. I don't want to be in the kitchen and constantly know who is in the bathroom doing what if you kwim. But may I am wrong and it is convenient? We live in a snow area and I guess if you need to go quickly to the bathroom when you enter the house after boots off etc it's right there.
The alternative I thought of would be to shave off some space from the study (or expand that area) and lose the entry closet and put a powder room at the base of the stairs. That's my only other thought. The only thing I don't like about that is staring into a bathroom when I walk down the stairs, but maybe I can off-set the door and make sure people close it after (good luck...). I don't mind loosing a foyer closet, no biggie I think, or I can steal some space from the dining room to create a new one, it's really may be more of a flex room anyway as all of our eating will be in the kitchen. I can also just take jackets and put them in my mud room for guests (we don't formally entertain that often anyway)
If I got rid of the bathroom off the kitchen, I would convert it to a bigger pantry - which I really like the idea of in theory!
Oh I am getting rid of the WIC in the mud room area btw, so putting the bathroom there is not an option. It will be opened up and all mud room, I need big lockers and a big bench area (kids, boots, etc..)
Any thoughts would be much appreciated!!
Comments (44)
Related Professionals
Cuyahoga Falls Kitchen & Bathroom Designers · Freehold Kitchen & Bathroom Designers · Philadelphia Kitchen & Bathroom Designers · Channahon Kitchen & Bathroom Remodelers · Galena Park Kitchen & Bathroom Remodelers · Payson Kitchen & Bathroom Remodelers · Spokane Kitchen & Bathroom Remodelers · York Kitchen & Bathroom Remodelers · Middlesex Kitchen & Bathroom Remodelers · Hawthorne Kitchen & Bathroom Remodelers · Alton Cabinets & Cabinetry · Crestline Cabinets & Cabinetry · Drexel Hill Cabinets & Cabinetry · Colorado Springs Window Treatments · Rockville Window Treatmentskmcg
11 years agolast modified: 9 years agoIf you often entertain formally, it would be nice to have a powder room in the foyer area. But it sounds like yours is more of a kid-dominated, active household, so I like the idea of the bath contained within the mudroom. It just makes a lot of sense, unless your kitchen would feel cramped and the impact of people trailing through would bug you.
I can't quite figure out how I would do this, but I wonder if there's a way you could configure the dining room so that there's a pocket door to the half bath from that side? Then people could access it quickly from the front door and family room, without going through the kitchen. That would kind of take the "formal" out of the formal dining room, but maybe that wouldn't be a big issue for you.
beeps
11 years agolast modified: 9 years agoI had one off a kitchen one time and it always seemed a little odd and uncomfortable even though it was much easier to access than yours. With yours, I'd say yes *if* you had another one guests/family members watching TV in the family room, etc. could use. But I agree I wouldn't want everyone to have to go through the kitchen and into the mud room to use the restroom. And as a guest I would be uncomfortable having to do so. And, like you, I wouldn't want to have that much knowledge of other people's bathroom habits. I'd add another one somewhere or move that one. I'm no layout expert, but I was thinking about losing the entry closet also and stealing some sq ft from the study to put one there. So, all that to say, I agree with your hesitation. :)
alliecat2010
Original Author11 years agolast modified: 9 years agoHmmm, I guess most people think it's not that bad off the kitchen, I'm surprised! I guess the other issue is that I would GAIN a larger pantry also with that bathroom gone (and it does seem like they waste a little bit of space in the bathroom as is with some kind of square thing there, but with a pantry it wouldn't be an issue. Also, if I were to put the bathroom where that entry closet is (and a bit of study space as well) I can also have a small window in the bathroom too. I am *obsessed* with natural light, I really don't like rooms without a view/light, even if they are just bathrooms.
As far as losing the entry closet, I may have to expand the living room left to right by about 2 ft, so that could make the dining room bigger too. I could create a closet to the right of the foyer somewhere and close off that opening on that side. It's really only going to be a flex room anyway, not a formal dining room, and it would open on the great room side only with french doors.
I don't want to fight everyone on this though if everyone is right and I'm thinking about this all wrong, I have never had a bathroom off of the kitchen, maybe it's fine! And I really don't want to lose room in the study as I do like the angled doors/entry as it is. So confused and just don't want to make a mistake.
More opinions are very welcome!
Alia Al
11 years agolast modified: 9 years agoI'm not a big entertainer too, but I always have a friend/cousins pass by, and I think it will be uncomfortable for them and me if they have to pass by my kitchen to go to the toilet. For me personally having one toilet at that location will drive me crazy in the long run.
The study is something very important to me and my hubby, so I will try my best not to make it smaller. Formal dining room is something we rarely use and from your messages it seems it is the same with your family. Can't you take from it and build the bathroom on the left side of it (right from the foyer) I think one door from the family room to the dining room is enought. If u can't do the bathroom there do it like you said in place of the entry closet, and put the entry closet on the right of the foyer (left side of dining room). Don't just cancel the closet, you can never have enought storage. and What is the benefit of moving the bathroom if the guest will need to go to the mud room to get their stuff. Hope this helps.
alliecat2010
Original Author11 years agolast modified: 9 years agoLiya, I am feeling the same way. In actuality, in the plan where it reads "study", that will actually be a sunroom (with many more windows) and where it reads "dining room", that will be my office (and we work from home, so an office is a big deal for me too). Although I tend to float around my house with my laptop sometimes, so the sunroom may be my place of choice for hanging out too esp. in the winter and I really don't want to shrink it too much at all.
Foyer side of the "dining room" was to be closed off anyway as it is an office, and great room opening side will have french doors. I didn't want to confuse everyone, and it doesn't make a difference when we are just talking about the bathroom in this discussion.
What I think I may do is just make a 4 x 5 bathroom out of that entry closet, I may be able to steal a foot from the mid point landing of the stairs (as it calls for a bench there) and push the whole staircase back, jut out the wall/window to the left of the stairs a foot, and maybe steal a foot from the "study" and I should be OK. AND make a closet to the left of the "dining room" (which is actually my office) as you are all correct that I do definitely still need some kind of entrance closet, thank you for reminding me of that. I am expanding the house 2 feet wider in the great room anyway (and removing the posts), so it wouldn't even impact the dining room/office size I don't think.
The more I think about it, the more I want to move that bathroom. Seems strange to design such a small powder room in an over 3000 sq ft house, but I really just want it to be functional and well located, and just something irks me about that behind the kitchen location! And that there is no window either. I can't get past it all, I don't know why. I think it's mostly because of visitors, but even for our family, I just want all of us out of the potentially dirty/sandy floored mud room entrance, the potentially messy drop off counter in there when we are in the house for the day. I have lived with seeing all of our mail, keys, boots, jackets in plain view for 12 years in my current house, I just want all of that contained and closed off, not revisited everytime anyone (esp. me or surprise guests) has to use the loo! Oh boy, this is turning into a total vent now! I have needed a closed off mud room for too long it seems...
writersblock (9b/10a)
11 years agolast modified: 9 years ago>Hmmm, I guess most people think it's not that bad off the kitchen
If you do a search in the kitchen forum, you'll find plenty of opposition to this idea. Plenty.
I have one and I wish it were configured differently. I hate having a toilet visible from the dining area unless I keep the door closed all the time. Your situation is very different and I don't see a problem with it, but if you want to hear about all the possible and impossible issues, cross post this in kitchens.
jodokus
11 years agolast modified: 9 years agoMy opinion is that a bathroom right off a kitchen is very, very bad. Whenever I watch "House Hunters" or similar shows, people always comment negatively about bathrooms off a kitchen. For me personally, if I were buying a house, that would be a deal breaker unless there were another bathroom on the same floor that could be used instead.
In your case, if you could tweak the plan so that the bathroom and the room labeled "WC" are reversed, then I think it would be okay.
Not to be too gross, but you don't want any unpleasant odors to waft into your kitchen!
lazy_gardens
11 years agolast modified: 9 years agoIt's not "off the kitchen", it's in the mudroom. . The bathroom is in an absolutely wonderful place ... it opens off the garage entry, right where you need one. Children who just want to run in, pee and run back out can do it without tracking mud through the house. Gard
If you have a motion detector fan you avoid the "odors" problem. The fan and light goes on when someone comes in and stays on for X minutes after they leave.
You can gain some floor space if you shrink the room by using a pocket door so you don't have to worry about the door swing. Put the toilet and sink facing each other, not side by side, with the door opening to the space between them.
Keep the closet by the stairs.
Put a pocket door between mudroom and kitchen.
alan_s_thefirst
11 years agolast modified: 9 years agoI don't mind the layout. It's not like the door faces the kitchen. Use a fan switch with a timer, or set it up with a motion sensor if you're worried about smells, but it is some way from the actual kitchen.
It'll be convenient, especially with the mudroom there.
terezosa / terriks
11 years agolast modified: 9 years agoI know that it would add some square feet, but is it necessary to have the study/sunroom indented? You could make that even with the rest of the house and create a short hall to the sunroom with the powder room right off of it.
alliecat2010
Original Author11 years agolast modified: 9 years agoOK, I re-did this plan, showing how it will be with the bathroom and entry closet change.
The footprint is 2.5' wider than the original plan (which I needed for the great room), that's the only change other than I jutted out the wall by the "study/sunroom", took a foot from the sunroom/study room and also took a foot from the upper landing of my U shaped stairs (it called for an extra foot because of a bench - I eliminated that). I also used the 2 ft width increase in the house to add a 2 x 5 entry closet to the right of the foyer. And I created a pantry and changed the mud room, but that's other stuff. So I think I'm good? I am left with a little area I like to call ?? beside the bathroom, but then again, so was the architect when it was a closet, so I don't feel so bad. What do you all think? Yes or no? I appreciate harsh criticism, I want to know if I'm wrong. DH would just throw up any stock plan, so he is of no help!
jodokus
11 years agolast modified: 9 years agoIMHO, your revised plan is great. It solves the bathroom problem and gives you a nice hall closet.
alan_s_thefirst
11 years agolast modified: 9 years agoYou've eliminated the bathroom/powder room from that floor entirely? (If I read your plan right.)
Big mistake. Not only will you regret it, any future purchaser will go "well, we'll have to put a bathroom in here, what were they thinking?"
A "Powder room" is all you really need if you want to minimise space. Toilet, sink and mirror.
You could always intrude into the garage a little.
Laurie
11 years agolast modified: 9 years agoGlad you were able to fit it in since it meant so much to you.
What is the size of your "office" a/k/a dining room? Is it still large enough to function as a dining room? Just wondering for re-sale value. If someone else purchased the home, would they be able to fit a dining table/chairs/piece of furniture in that room still?
If not, does the pantry need to be quite that deep? It seems quite large and giving back a foot back to the "office" might be better served.
Laurie
11 years agolast modified: 9 years agoAlan - she has the powder room right across from the stairs as you walk into the home now.
alliecat2010
Original Author11 years agolast modified: 9 years agoSivyaleah - that part about the pantry size is not set in stone at all, I am not even sure about it. But because I expanded the house 2.5' left to right for the sake of the great room, I have an even bigger office space as well. I used most of it to accommodate that new foyer closet, and tucked a desk in that nook between the foyer closet and the north facing office window side (and a desk on the right side as well for DH).
Since I had extra room, I just thought I'd give some to the pantry and put a bookcase in front of that office side (since bookcases don't need to be deep) and a short lap desk on the other foyer side for one of the kids if they want to use a space (and not my desk!). Trying for symmetry and function, but not sure how it will look. Also want a bench seat by the window in my office, I can store tons of paperwork and stuff in there that I only need occasionally.
As for turning it back into a dining room, even with the foyer closet there, and the bench seat there, the room is still about 12' x 12.5 give or take. And me and hubby can do interiors ourselves (basic framing/gyp) that look professional that if I need to remove something or add something to sell it, I could. A person could easily make the foyer side desk a dining room closet and the other jut out on the right a place for a buffet, it's not a big deal in my mind. But yes, I do need to decide which room more needs the space - pantry or office. Also just to note, I kind of like to "hide" my desks in little nooks as much as possible as I hate wires showing/papers etc etc with really open desk plans where you see the side of the desk as well. I am not a neat freak (that's the problem) although I wish I was and my well used places always end of looking less than showroom.
alliecat2010
Original Author11 years agolast modified: 9 years agoFollow-up - the location of the pantry may need to be adjusted and perhaps other small things in that area. I removed what look to be structural posts from the original plan between the great room and kitchen, so I will need to have a large 22' beam span, probably some heavy duty I-beam that terminates at the corner of the pantry and/or office or somewhere in there. I will leave that for the people in the know when I show them my plan. This is a 2 story house in snow load country, I need good beams! And I don't know what are load bearing walls and what are not. I may not be able to move the pantry wall that easily anyway. I am just in the thinking stages. The bathroom moving won't be a structural issue I am sure.
alan_s_thefirst
11 years agolast modified: 9 years agoOh, on the far left. Hard to see on that revised plan.
ALL walls are movable, if you wish, provided you're willing to pay.
lazy_gardens
11 years agolast modified: 9 years agoWhat will the traffic patterns be for that bath?
Compare the convenience for guests versus the convenience of the people who live there.
Looking at the floor plan, and running through a typical day, I visualize a lot of kids having to cross the house to get from the back yard to the toilet.
alliecat2010
Original Author11 years agolast modified: 9 years agoLazygardens, you are right about that, thank you. I am giving that some thought and it may be an issue for resale if we were to sell for some reason. My only hesitation about caring about the backyard is:
1. We live in a snow region Nov-April - no backyard use really.
2. We go to our cottage from July 1-August 30 - no backyard useWe also have a huge ski hill not more than 2 minutes from the house, public skating rink, and a public beach 2 min away too, my kids will more likely be off the property for the day when they play (unless we put in a pool, which I doubt with our current patterns).
Another thing is, I really want that pantry! We go shopping sometimes and stock up for 3 weeks and end up eating a home alot (we are moving from the big city to the country at this house (40 min outside the city), which means more eating at home). Granted, I could store food in the basement somewhere, but it is very convenient to have an overstock pantry right at our disposal.
I am also worried that family may track dirt/wet into the house from the mud room by going to the bathroom with their boots on in the mud room area unless I am totally on top of it everyday.
In the building a house forum, someone suggested I should make a FULL vs half bathroom on the main level, in case I have someone elderly staying for a few days, or anyone in the family breaks a leg, can't climb stairs etc. She said in a pinch I could convert the sunroom to a bedroom and would have a full bathroom back up. Funny, my DH broke his leg and was in a wheelchair for a year (!!) when we had a toddler running around too (luckily we were/are in a bungalow). And my cousin just had to move her elderly mother in law into her house and completely gut and lose half her garage to add a shower area because she only had a powder room on the main level.
So now I am thinking maybe I need to add a bath to this too?!? I boy, I just squeezed out enough room as it was. But if I were to need the sunroom as a bedroom in pinch, this new bathroom location near the sunroom would be ideal. But alternatively, this added square footage could easily be done in the mud room area (although a bit of a walk for someone coming from the sunroom/bedroom).
I am so confused now.
jessrae
11 years agolast modified: 9 years agoI like the new design with the bathroom moved. I would not want to walk through the mudroom to get to the bathroom - it's always the dirtiest room in the house. And you will love the larger pantry!
We are also building and decided to make our 1/2 bath into a 3/4 bath (the shower and another sink will be behind a pocket door so that our guests can just leave their items in there without messing up the 1/2 bath area). Our office just next door will double as a guest bedroom when my parents come to visit.
So if you have the room to add a shower, you might want too.
likewhatyoudo
11 years agolast modified: 9 years agoLove the new design! One thing that you might consider is having a large sink in the mudroom for washing hands, dirty boots etc. I wanted to add a powder room in our new remodel and couldn't make it work.
vogt0047
11 years agolast modified: 9 years agoAlliecat,
we are buying a home now that has a full bath right off the kitchen. You can see the commode from the kitchen island. No clue what they were thinking! As for a full bath on a main floor.... in the country you really should have one. Kids get muddy very easily as do the animals. Its very easy to get them in and wash off quickly. I've also noticed that hubby hates to track through the house after working outside. He gets very warm and sweaty and just wants to shower asap. Not sure what your outdoor plans are but I garden quite a bit and the downstairs shower will be used heavily by us.
Hope this helps :)
alliecat2010
Original Author11 years agolast modified: 9 years agoYou guys are great, these are really good ideas. I am more and more thinking of a full or 3/4 bath there. It's not as neat and tidy as a nice little powder room, then then neither is life! I have 2 kids and a dog and an DH to deal with.
The needed utility sink (thank you!) I can actually put in the garage - I have to make a little closed off/heated laundry room in the garage - yes, 2 laundry rooms - we wash sheets/towels for rental homes we own and I can't manage all that in the house (and don't want to), and it's convenient in the garage. Garage is going down to 2 door for it (no biggie) and the rest laundry/workshop. I can put a sink in there somewhere for laundry, dog, hands etc. Great idea.
As for the full bath on the main level near the sunroom on the left of the house, it will have to be 5 x 8 dimensions instead of a 5 x 5 powder room. I will likely have to put the toilet/sink along the sunroom wall now.
If it were you, would you guys expand the bathroom to the left, creating a jut out of the house (keeping in mind this would have to be continued into the basement foundation for plumbing purposes $$$) OR lose the double doors to the sunroom and expand to the right? And btw where the heck do you put light switches when you have double doors?? I have never had a house with them. Seems awkward, but I like the look.
Or can I/should I squeeze a small shower only on the right hand side and try and preserve the double doors if I can?
Thanks so much for everyone's help.
jodokus
11 years agolast modified: 9 years agoReading about your kids, it made me think of another idea. Since you don't want a bathroom right off the kitchen, and you also don't want your kids having to traipse through the whole house when they play outside and need to use the bathroom, would it be possible for you to put a simple utility bathroom in the garage? Maybe you could borrow a little corner of the garage for that? Just a place where they could use the facilities, wash their hands. (Of course, this all assumes that when the kids play outside, the easiest way into the house is through the garage.) Then you could keep your guest bath where it is by the stairs.
alliecat2010
Original Author11 years agolast modified: 9 years agoJodokus,
That's the thing, the garage really isn't the easiest way to get back to the house after being outdoors. So it's not that much of a benefit. And I am more doing a full or 3/4 bath on the main level in the event that someone staying on the main level needs a full bathroom (elderly parents, temp. injuries etc). They can sleep in the sunroom in a pinch and the bathroom would be right there for them. A bathroom in the garage doesn't solve that unfortunately. I wish. I am trying to decide now on a full bath or just a shower (which may take less room). I feel like now if I just put a powder room, anytime I need more than that, I will have wished I had one. I have a 2 year old, and i can imagine having a bath on the main level may be practical for her too for the next few years.
I just liked the idea of a neat and tidy little powder room with no messes, cluttered shampoo bottles etc. And keeping all the chaos of bathing bathrooms, with splashing, humidity, wet towels etc confined to the more private upstairs. Oh well. I just really want my main level to stay as neat as possible. Unless I keep this bath to "emergency" use only - guests, etc.
I have a main level full bathroom at my cottage (with another full one upstairs) - my DH uses the main floor bath to clean our welcome mats aghh. What a mess. Ever hear of an outside hose?? This is what I don't want to end up happening in the new house...
Annie Deighnaugh
11 years agolast modified: 9 years agoMy larger concern would be the bath sharing a wall with the DR... I wouldn't want to hear flushing and such during dinner!
memo3
11 years agolast modified: 9 years agoInteresting discussion. First, let's get this straightened out...if your North and South are correct, your East and West are backwards. Might make a diff when talking about where to bump walls etc. Now I'm just and old farm wife who lived in the country but the first thing I'm going to tell you is that there is lots of mud to get into in the country. Four wheeling, fishing, rain storms, snow, feeding critters if you have any will drag in things you don't even want in you home. Having a bathroom just inside the back door (or garage door in this case) is invaluable! You do NOT want the entire family traipsing through the house with dirty feet and dirty hands. Your just asking for spending every free minute cleaning behind them. Secondly if you're bumping walls, why not bump the west wall of the garage out two feet and put your mud room boxes on the east wall of the garage just south of the doorway? I know it's not as cute as all those magazine pictures but who needs all those winter boots and coats all over that little room off the kitchen. Leave your bathroom where it is (AND add one at the front entry for company) and put your pantry just beside it on the north side. Trust me, you will be so much happier that you did. Now when you call the family to dinner they can unwrap and wash up all at the same time and the dirt is contained to one small area. Best wishes with the house building!
vogt0047
11 years agolast modified: 9 years agoDitto what memo said.
My mother in law has a nice mud room entry from the garage. Then she has the bathroom across the kitchen and down the hall. Mud is everywhere in her house! My father in law just cut hay a week ago and she was still finding grass in her kitchen yesterday. It may not be the best looking in the design but overall I would vote for function in a country house.
My other question is this is the main floor correct? Are you planning a walkout basement? If so you may be able to put something downstairs just inside the entry there for kids coming in from the backyard.
angela12345
11 years agolast modified: 9 years agoMy main suggestion is to build a niche in the wall where the fridge will go 6" deeper than the cabinets next to it. This way you can have a regular depth fridge but recess it back so that it *looks* counter depth. Save a TON of money on the fridge and gives you more space in the interior than counter depth fridges typically are. One of the favorite things we did. These 2 fridges cost us around $600 each, both together still way less than one counter depth.
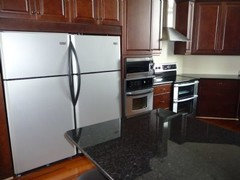
Stack your washer & dryer, or at least have connections that allow for future stacking. We have 2 washers & 2 dryers in approx a 3'x7' closet at our beach house, with shelves in the remaining space to the right. It is SO MUCH better having 2 sets side by side when we are doing so much laundry at one time. I wish we had that at our primary residence.
Use the ?? area for a display niche.
At my mom's house, you go through a large laundry room to get from the garage into the kitchen (imagine on right side washer, dryer, laundry sink, and spare freezer, on left side cabinets all the way down). Most of the time people come through the garage ... friends too, not just family. So she finds she wants to keep her laundry room neat/pretty all the time. She now wishes you did not go through that area, but instead had a small garage entry foyer with laundry opening off of there. You may run into that same problem with your mudroom. A pocket door or even a pretty curtain you can pull across to hide the lockers when needed might come in handy.
Pantry shelves are better usually when they are not very deep ... 8-12" deep shelves are plenty. Any more than that and stuff gets lost behind other stuff on the shelves. With a 7.5x7.5 ft walk in pantry, you will have a lot of wasted space in the middle. I suggest making this pantry slightly more narrow and having another closet 1-2 feet deep that opens into the mudroom. This closet would be on the north side of the pantry and face the bench in the mudroom. It could have shelves in there or it could be hanging space. There is no such thing! as too much storage space.
Garage space: you likely won't need the laundry/workshop area to take up that entire 10x24 bay of the garage. Leave a single car door there and enough space to park bikes, lawn mower, maybe a small utility trailer, etc. Not deep enough for a car, but deep enough for "stuff". Future owners could remove the laundry/workshop if they would prefer a 3-car garage. How about a 10x10 laundry/workshop and 10x14 open space. For that matter, my Honda S2000 could just about fit in that space at 13.5' long. For sure our Jeep Wrangler would at 12.75' long. Also, a double jetski trailer would fit there at 12.5' long.
Double pocket doors (with glass/frosted glass?) to open into the office ? Would avoid having to deal with door swing into the family room and seeing the doors standing there open against the wall (they will usually stay open?).
From the stairs off the foyer, do they go up to the second floor and also down into a basement ? The half bath could turn into a full bath by utilizing the space where there is a little vestibule and door into the half bath now. Also, you could utilize the space under the stairs by incorporating it into the bath. I also like the idea of a full bath downstairs. Could possibly also have a door opening into the bath from the sunroom in addition to opening from the foyer so people possibly sleeping in sunroom wouldn't have to go into the hall to go to the bath. Remember to leave a small space or cabinet for linens/towels etc in or near this full bath. The ?? space could be a linen nook.
If you upload another hand drawn plan, could you darken it ? I found this one pretty hard to see well.
memo3
11 years agolast modified: 9 years agoGood morning, I just stopped back by to look at this again and had one more thought. If you have the space in that area inside the garage door, you might consider adding a washer and dryer there. If the kids or DH come in soaking wet or muddy it's very very handy to have them toss their soiled clothes right into the washer or dryer and not have to go behind them picking up the soiled laundry and hauling through the house to main laundry area. Inside the bathroom would be best so they can go in there and do their stripping down. You might even want each of them to keep a clean set of clothes in their coat cubbies for just such an occasion. I realize that you are probably not going to be doing farming or raising cattle or anything but if you have neighbors who do, your kids are bound to befriend them and will learn to help with the chores along with them. Farm kids are all about working and making their own fun out of the duty. In other words, your kids will get really really dirty!! I hope you will really consider what I'm saying to you. It will make your life so much more pleasant and you deserve to enjoy your new life in the country just as much as the rest of your family! If you'd like any more tips for country living send me an email. Best wishes.
alliecat2010
Original Author11 years agolast modified: 9 years agoMemo, I too had the idea of putting the mud room in the garage, but got veto'd completely on the "building a house" forum. I got answers like "keep the house looking like a house" ie with mud room inside.
My only concern with mud room in garage idea is that I don't plan to heat the garage that much, and I know everyone (including me) will hate the idea of going into the garage to get their cold cold jackets and freezing boots on. I live in an area that can go down to -15 or -20 in the winter. BUT I do need to create a heated laundry room in the garage (we will build interior walls, insulate, and heat it). Perhaps I could put a mud room in there? It's not ideal, because you will likely have to enter that room, take off your stuff, leave that room and re-enter the cold garage to get to the house, but it's likely just for a second. I don't know if my family will go for it. It's hard to know your patterns before you live there. And for resale, I don't know if that set up will be appreciated.
I know my DH, he comes home with groceries (he likes to do the shopping), he will come right into the house wet snow boots and all with a hand full of groceries, completely ignoring my garage mud room and keep his boots on until he drops the groceries in the house. That's actually my other secret reason for that pantry in the mud room area, I want him to stay there rather than entering the kitchen proper, he can drop off all the groceries, and then take off his boots in the mud room in the house. He is probably my biggest mess maker in my current house (not the kids, they are better behaved and teachable!). It is also going to be a real feat to have him put his boots directly in his little mud cubby locker too. Like kindergarten all over again!
But I also do want to point out, that while we are living in the country, it's not "deep country" - we have no land to speak of (just 3/4 of an acre), we don't really work on our land or farm or anything. It's a pretty urban style life in a country setting. We rent vacation homes (cottages on lakes) for a living, which are an hour from the big city. We are just trying to move to a country town location to get closer to them - we will only be 1/2 an hour from them instead of an hour (with no traffic snarls either). So a typical day for me is working at home inside - office work in the house, answering phone calls, emails. DH is usually at a cottage doing a reno, checking in a customer, nothing too dirty. The big "dirt" in our life is ALL the laundry! We do it ourselves, stacks of it come back in the car, and that's why I need a laundry room in the garage - in the wash, and back in the car. Leaving my home and family laundry alone. My current house is a disaster with both family and business laundry all in the basement.
The kids will be in school, and the most dirt I can really think of is the fact that we are in a snow zone and we will have alot of equipment to deal with - skis, cross country skiis, boots, skates, bikes - but that's all garage stuff. We have an ATV too, but don't get too dirty from trail riding. But someone had the great idea to add a big utility sink - which I will do in the garage laundry area. Good for laundry and also good for hands, dog, etc.
vogt0047: the house will "probably" be a walk out (have to determine slope), but I have no current plans to develop the basement or use it for anything other than storage. Too much sq ft to develop ($$)
Memo: yes, the N/S/E/W directions are screwed up as it shows here. I actually have to 'mirror" this plan. So the W/E is correct for my actual house. Garage will be east in the mirrored plan and my house. Back of the house will be south. Sunroom will be on the southwest corner.
I am still leaning towards bathroom beside sunroom (sorry all, but def. food for thought!). I wish I had budget for 2 bathrooms. Really still don't want bathroom by kitchen and need that pantry. And not sure about a mud room in a seriously super cold garage, although it was a great idea, I had it too. I think that would work better in a warmer climate.
Any thoughts on that jut out for the bathroom or do I lose the double doors to the sunroom? Do I do that or just a shower only?
vogt0047
11 years agolast modified: 9 years agoI would say a shower stall should be enough. If you do happen to get dirty outside you'd just want a shower. Your description of the neighborhood helps too. I was thinking farm country kind of country.:)
I think your hubby might use the shower more than anyone. With 3/4 of an acre the both of you will likely be doing more yard work type things than you currently do.
Question on the pantry size. Do you plan to store more than just food in it? a 7.5x7.5 is really big for storage unless you plan to store less used kitchen items in it. A hint that helped me was with blue painters tape tape out a room like your pantry and really get an idea of your space. With standard 12-16" pantry shelves you'll have 5 feet of open space inside the pantry.
alliecat2010
Original Author11 years agolast modified: 9 years agoI am so sorry, I posted my post before I saw Angela and Memo's follow up!
Angela and Memo, thank you SO much for such a detailed answers. Angela, I am definitely going to make the fridge even with the counter, I can easily lose that space in the pantry, that is the best idea in the world and I never in a million years would have thought to do that on my own. Right now I have a 30" wide fridge, which is next to new (stainless, freezer bottom) but it is not as wide as many I see as my current 45 year old house couldn't accommodate any bigger. I am wondering, I guess I should plan for a 36" deep space because in the future, I will want a bigger fridge, I do know that. I will have to make my fridge area extra large and have a smaller fridge for the moment (but this fridge could last 15 years!!). I'll try and figure that out.
Re: stacking washer dryers - I am actually making 2 laundry areas - one in the garage for business (see previous post) and the other on the second level (see below my second level floor plans - original and changed). I will think about the stacking though at either location. But having a laundry and utility sink in the garage kind of solves memo's thoughts about muddy kids. In a pinch I could have them strip down there and keep some extra clothes in that room.
Memo, my region is really not a farming area at all. There are no farms around for at least 30 min away, and even then only a couple of high end "heirloom variety and herb" crop farms. We are in the mountains, no room for farms! There may be hobby farms, but the community is not really a farming community. It's more of a tourist village, it's a skiing community in the winter. In the summer, there are lakes all around. Not saying kids won't find messes in the country, oh they will! But my garage laundry and sink should take care of that in a pinch. I am still debating your garage mud room though!
Angela, I will def. think about a pocket door for the mud area, but I don't think company (except my kid's friends) will come through the back (garage) way. And that's why I want the bathroom out of the mud room, to keep people out as much as possible!
Angela, I really like your idea about reducing the pantry size to accommodate a closet or storage area of some sort on the north wall of the pantry. Thank you for that. I had a feeling the pantry was a bit spacious, but I just thought it's be a great place to put things like a vaccuum, brooms etc in the middle. But that does make getting to the pantry items more difficult. I think your plan is more efficient.
Re: Garage space. I reduced it to 2 bay partially because of the laundry room, but also I NEED to have an exterior pedestrian door enter on the same east side as the garage doors. They left NO room in the plan for an exterior door on that side! I can't put an exterior door facing the front house side, looks bad and confuses people as to which door to enter (hate that). I can't do it on the south (backyard) wall either as that is just too far to walk to the back and then walk back across the whole garage again to enter the house, crazy. Plus snow may be there in the winter. So hence, 2 bays + a pedestrian 3 ft entrance door. I know they sell garage doors with a entry door in them, and I may look at that option for the single 3rd bay, but since I am "ruining" the 3 car garage anyway with laundry and workshop/storage, I just thought I'd eliminate the garage door as well. Our ATV can scoot in there from the the 2 door garage. Plus, a 3 bay is not common in my area, just 2 bays or even one bay. The development where we are moving to (42 homes) is pretty diverse and we all have our own builders, people have different styles - no cookie cutter homes here.
RE: Double pocket doors with glass for the office. I have a single pocket door with glass that is SUPER HEAVY to push open and closed. I struggle to open it, and it was a new high quality track. I think it is the sheer weight of the pine door and the glass. I don't know if that is typical, but I just wanted to avoid all of that by having regular swing doors. If I can be reassured that there is a way to do this without that heavy pull, I would be into it. I know they sell frosted fake glass (I have that too) that is lighter, but the look is very fake and light doesn't seem to come through it normally. I am open to suggestions. I was also "thinking" of installing glass on either side of the french doors for an even more open look, and I couldn't do that with a pocket door.
I am going to work through that idea about using that space by the stairs where the window is to add to the bathroom, great idea again, I will draw it out. I hate loosing that window though, I like windows everywhere! I don't think I want to add a door on the sunroom side though, I personally don't like jack and jill bathrooms and I really plan the sunroom to be a very occasional use bedroom if at all on the main level as I already will have a guest bedroom upstairs. It's really just more to have a full bath on the main level. Love the idea of the ??? as a linen nook!! Problem solved! Or I tuck linens in the foyer closet in a tupperware bin and make a nice niche out of the ???. I really want this to be an occasional use "emergency" full bathroom... But time will tell, you never know about things until you really live in a house.
Here is my second floor plan and the original. I will try and darken it in the next day or so.
alliecat2010
Original Author11 years agolast modified: 9 years agoangela12345
11 years agolast modified: 9 years agoNo problem, I did the same thing ... posted before I saw more people had replied.
Good thing to be working through ideas. Even if you don't use the ideas that people suggest. When we finally built our beach house, it was plan version #44. You could look at version 1 and compare to 44 and see it was the same plan, but tweaked and made sooooo much better !! Even with all that, there are still 3 little things I would change if I had known ahead of time (one of which we may cough up the $$$ and change anyway, the other 2 not very feasibly possible to change).
Fridge ... Niche only needs to be *at most* about 9" deeper than cabinets. The deepest fridge made is only 33.75" deep, which is cabinets of 24" + 9.75". The fridges we used are right about 30" deep if I remember correctly. If your current fridge is 30" wide, you may want to future plan for a wider fridge. The widest fridges made are about 36", any wider starts getting about $4000+ for a fridge !! For a 36" wide fridge, it will need a tiny bit of wiggle room to fit in the space. 37" wide should be good, I think. You could just put up fake cabinet panels to cover the empty space until you need it. The horizontal panel across the top of our fridges in my pic above is our future-proofing for a taller fridge. This website has the BEST sorting functions for appliances of any website I have ever seen ... http://www.ajmadison.com
Yep, i saw the post about 2 laundry areas. I think thats a good idea. Definitely no need to commit to having 3 or 4 sets of washer dryers now (1 or 2 up and 1 or 2 garage). I don't know how much extra having the connections put in at construction would be, but not much I wouldn't think.
I didn't even notice the garage didn't have a pedestrian door. Yes, I agree I really like to have them ! Agree, ATV and other things can scoot in from the other bays. I bet a garage door with a built in pedestrian door would be expensive. Would be cool and give you the best of both worlds if not too much $.
I have never had a pocket door with glass in it, only seen pics. I do think they look pretty in the pics ! But I have no real life experience to share on that, sorry.
I really like your plans for the upstairs. I don't have much to suggest there. I don't think it's necessary to have a separate shower and tub in a hall bath. Especially if the shower part is only 36x36 or 42x42. Personally, I would prefer to shower in the tub than a shower that small. Also, since you have a boy and girl, what about if vanity is in outer vestibule with toilet and tub in inner vestibule. Similar to bath next to bonus room in original not modified plans. One could be out at the sink while the other was in the shower/toilet area.
I am a big fan of the toilet being in it's own little separate room for a master bath (as on original plans). I am guessing that's not a big thing for you ?
One thing my mom has is cabinet built in bins in her laundry room for dirty clothes so they have a place to go until they are washed. Love it !! See below for an example of what her bins look like (hers do not have words), but also google laundry bins for lots of ideas on bins for dirty and clean clothes. She also has a short hanging rod. Clothes come out of the dryer straight onto the hangers, which really helps prevent wrinkles. Then all hangers go from laundry into the closet already hung up.
There is a kitchen forum on gardenweb that rocks! and can really help you tweak your kitchen to be the best that it can be. There is also a laundry room forum.
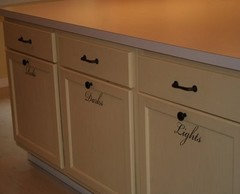
Found one last thing. Since you are a windows girl, you might like something like this window/mirror in your downstairs bath.
http://www.bhg.com/bathroom/storage/storage-solutions/store-more-in-your-bathroom/
angela12345
11 years agolast modified: 9 years agoP.S. What ski resort ? Any of your places SISO ? Wanna trade some beach/ski time ?
alliecat2010
Original Author11 years agolast modified: 9 years agoLol, I had to laugh when I saw that mirror/window. My wrinkles are starting to show in even flattering incandescent lighting, I can't imagine having to look at my face with full sunlight right behind it! ahhh!! Too much truth to bear! Might be fine if I was 21 again... But alas.. Cute idea though, and I am a window lover.
I don't know what SISO means! We actually have rental homes on lakes near skiing, and then this house (our home) too will be near really nice ski hills (6 different ones to choose from). One of them is literally right off my street. We are in eastern Canada, about 6 hours north of NYC, 5 hrs from Boston, 45 min north of Montreal (where I live now). Here is a youtube video on my new town and the area around it (excuse the French, we are all bilingual around here (except me actually!).
http://www.youtube.com/watch?v=guoIMNL_gVE&feature=player_embedded
PS: As for why the big soaker tub in the "kids" bathroom (and separate shower) is my 11 year old boy loves big tubs and he's always in my ensuite at our lakehouse, never using the regular bathroom with tub. I had the room b/c there was 7 ft wide allotted for that laundry room. I am doing it for him, and to keep him out of my bathroom! Plus with no shower there, I can have a window! My kids also have a big age gap (11 yr old boy and 2 yr old girl) so I figure they won't have big teenage conflicts with dressing for school, and I don't like closed off bathrooms (hence no water closet in my ensuite too). Plus if they both need a bathroom, there is always the full bath on the main level in a pinch I guess.
Here is a link that might be useful: Video of my town Morin Heights
angela12345
11 years agolast modified: 9 years agoWow, beautiful !!!!!!!!
SISO = ski in / ski out (not walk or bus/car to lift/slope)
One of the baths in our beach house is an oversized whirlpool/soaker tub. We put a shower head on each end of the tub. Super roomy for showering. Would be something to consider instead of the small separate shower. Then you can use the room that would have been the shower for something else. Storage ? Another vanity ? Other ? You could even still have the window there. We had a full size window in our shower at our old house in Florida. The window casement was tiled in instead of wood and the window sill had the slightest angle so water would not pool there. It had frosted glass, but we used vinyl blinds that we could lower. Google window in shower for tons of example photos.
Here is a link to our beach house ... http://www.cookerealty.com/rental/house.html?ID=507
angela12345
11 years agolast modified: 9 years ago"man door" in the garage door ... http://www.mancavers.com/?page_id=69
Nancy in Mich
11 years agolast modified: 9 years agoHi alliecat2010, I am late to this party, I know. As I was reading along I kept yelling in my head "put the coat closet in the dining room space!" So I am glad you did that change.
I have a couple of ideas. I like the new downstairs bath, but agree with those who say that you will want one closer to the out-of-doors, too. Can you add a toilet to your garage laundry room? Don't go to the trouble of adding walls for it, just curtain it off. I even have a design that keeps you from having to add a lav sink. These are from Europe, but you can get just the tank-top sink conversion here. When you flush, the water comes out of the faucet above the tank for you to wash with, then your soapy water is used for the next flush. (See below)
Idea #2 is what brought me to be searching on the Bathroom forum. I will eventually need to gut our one full bath down to the studs and floor beams. I have been thinking that before we do that project, it would make sense to make our half-bath into a "wet-room" style shower/toilet/lav room. Then we can shower during the big bath remodel. A hotel where we went every year for a conference did this. Just make the whole floor into a shower pan with a drain on one end, tile to the ceiling, and have the shower fixtures come out of the wall. In the hotel, they had enough room to have a shower curtain surround you and keep the vanity area dry. In my house, I might use a curtain to keep a TP and towel area dry. The other nice thing about this set-up is that you can simply set a shower chair in the room and there you have your invalid walk-in shower. The doorsill can be a little higher to keep the water in, but for wheelchair accessibility I will likely put a wedge/angle on either side of the sill. I am trying to make my house ready for anything my bad joints have in store for me. The advantage of this design is that we don't need shower stalls. You can have the room function as a shower the once in every few years you need it, or daily during a special time. Otherwise, you have yourself a nicely tiled half-bath with a slight slope to the floor.
So what did you end up doing?
williamsem
11 years agolast modified: 9 years agoOmg, I started reading this thread and thought "didn't we do this one already?" And then realized it was an old thread, lol!
Any finished bathroom pics?

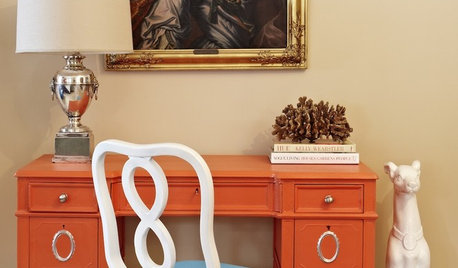
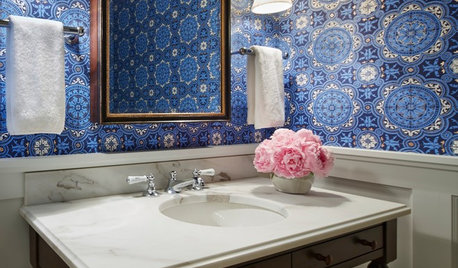



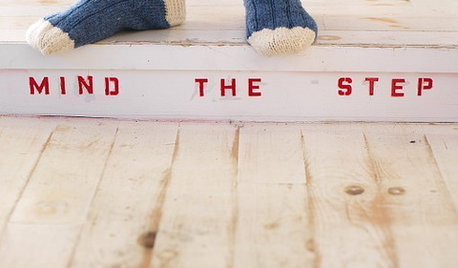
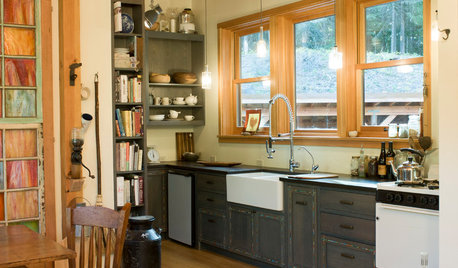
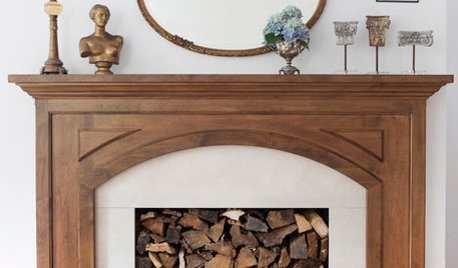
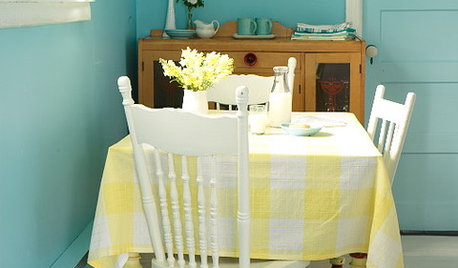






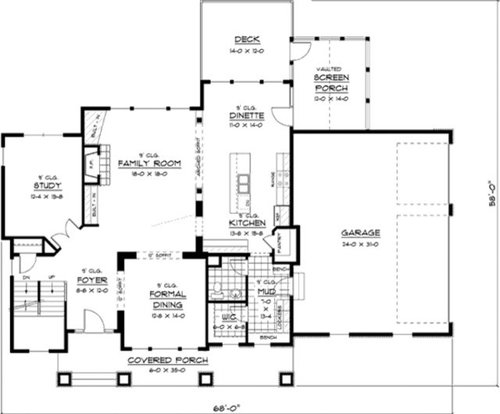
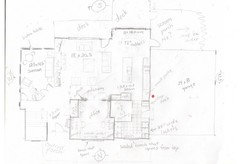
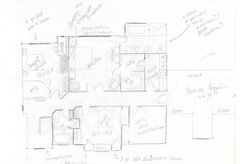



Laurie