Forced into Remodel -
llcp93
9 years ago
Related Stories

REMODELING GUIDESHow to Remodel Your Relationship While Remodeling Your Home
A new Houzz survey shows how couples cope with stress and make tough choices during building and decorating projects
Full Story
MOST POPULAR8 Little Remodeling Touches That Make a Big Difference
Make your life easier while making your home nicer, with these design details you'll really appreciate
Full Story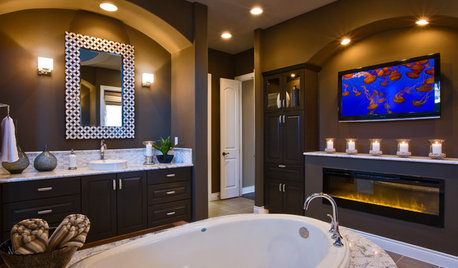
CONTRACTOR TIPSThe 4 Potentially Most Expensive Words in Remodeling
‘While you’re at it’ often results in change orders that quickly add up
Full Story
MOST POPULARContractor Tips: Top 10 Home Remodeling Don'ts
Help your home renovation go smoothly and stay on budget with this wise advice from a pro
Full Story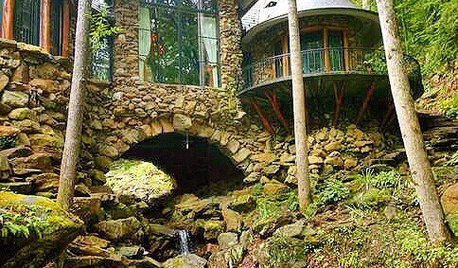
FUN HOUZZ31 True Tales of Remodeling Gone Wild
Drugs, sex, excess — the home design industry is rife with stories that will blow your mind, or at least leave you scratching your head
Full Story
MOST POPULAR15 Remodeling ‘Uh-Oh’ Moments to Learn From
The road to successful design is paved with disaster stories. What’s yours?
Full Story
KITCHEN DESIGNModernize Your Old Kitchen Without Remodeling
Keep the charm but lose the outdated feel, and gain functionality, with these tricks for helping your older kitchen fit modern times
Full Story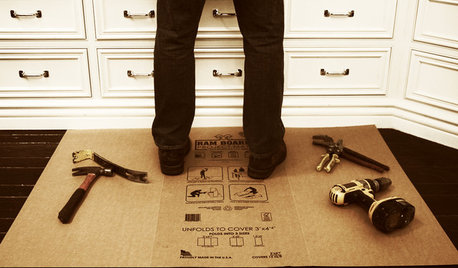
BATHROOM DESIGNOut With the Old Tile: 8 Steps to Prep for Demolition
This isn't a light DIY project: You'll need heavy-duty tools and plenty of protection for your home and yourself
Full Story
CONTRACTOR TIPS6 Lessons Learned From a Master Suite Remodel
One project yields some universal truths about the remodeling process
Full Story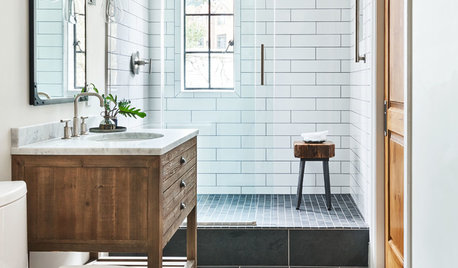
BATHROOM WORKBOOK12 Ways to Get a Luxe Bathroom Look for Less
Your budget bathroom can have a high-end feel with the right tile, stone, vanity and accessories
Full Story





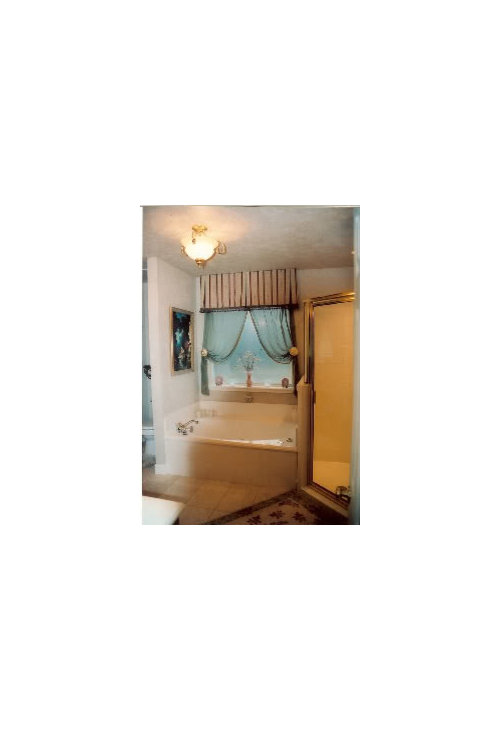
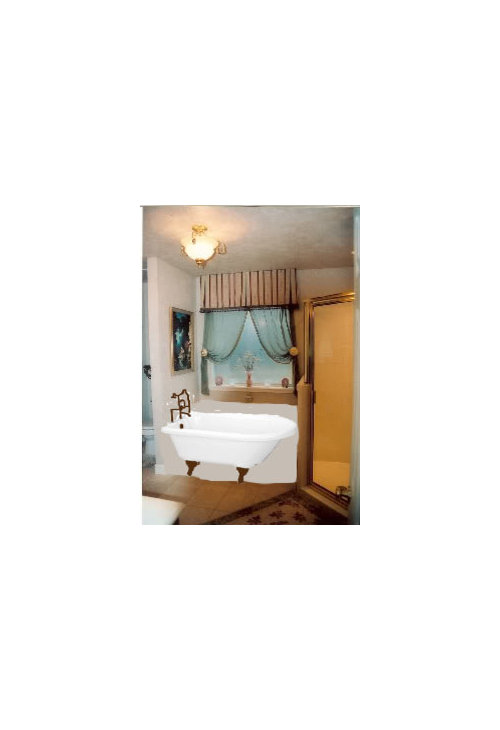
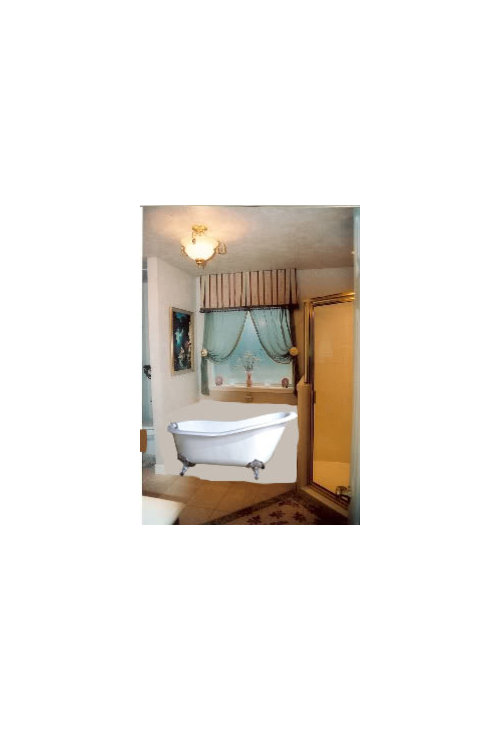

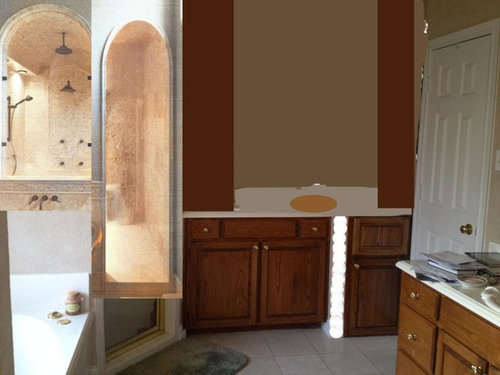

emma
palimpsest
Related Professionals
Federal Heights Kitchen & Bathroom Designers · Hammond Kitchen & Bathroom Designers · Montebello Kitchen & Bathroom Designers · Plant City Kitchen & Bathroom Remodelers · North Chicago Kitchen & Bathroom Remodelers · Palestine Kitchen & Bathroom Remodelers · Spring Glass & Shower Door Dealers · Foster City Cabinets & Cabinetry · Harrison Cabinets & Cabinetry · Key Biscayne Cabinets & Cabinetry · Middletown Cabinets & Cabinetry · Richardson Cabinets & Cabinetry · Roanoke Cabinets & Cabinetry · North Plainfield Cabinets & Cabinetry · La Vista Window Treatments