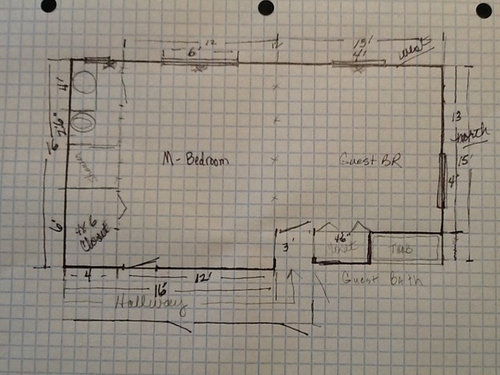help with bathroom/bedroom/closet layout
Debbie Laird
10 years ago
Related Stories

BATHROOM WORKBOOKStandard Fixture Dimensions and Measurements for a Primary Bath
Create a luxe bathroom that functions well with these key measurements and layout tips
Full Story
MOST POPULAR7 Ways to Design Your Kitchen to Help You Lose Weight
In his new book, Slim by Design, eating-behavior expert Brian Wansink shows us how to get our kitchens working better
Full Story
ARCHITECTUREHouse-Hunting Help: If You Could Pick Your Home Style ...
Love an open layout? Steer clear of Victorians. Hate stairs? Sidle up to a ranch. Whatever home you're looking for, this guide can help
Full Story
Storage Help for Small Bedrooms: Beautiful Built-ins
Squeezed for space? Consider built-in cabinets, shelves and niches that hold all you need and look great too
Full Story
REMODELING GUIDESKey Measurements for a Dream Bedroom
Learn the dimensions that will help your bed, nightstands and other furnishings fit neatly and comfortably in the space
Full Story
SELLING YOUR HOUSE10 Tricks to Help Your Bathroom Sell Your House
As with the kitchen, the bathroom is always a high priority for home buyers. Here’s how to showcase your bathroom so it looks its best
Full Story
STANDARD MEASUREMENTSKey Measurements to Help You Design Your Home
Architect Steven Randel has taken the measure of each room of the house and its contents. You’ll find everything here
Full Story
BATHROOM MAKEOVERSRoom of the Day: See the Bathroom That Helped a House Sell in a Day
Sophisticated but sensitive bathroom upgrades help a century-old house move fast on the market
Full Story
ORGANIZINGGet the Organizing Help You Need (Finally!)
Imagine having your closet whipped into shape by someone else. That’s the power of working with a pro
Full Story
UNIVERSAL DESIGNMy Houzz: Universal Design Helps an 8-Year-Old Feel at Home
An innovative sensory room, wide doors and hallways, and other thoughtful design moves make this Canadian home work for the whole family
Full StoryMore Discussions










Debbie LairdOriginal Author
palimpsest
Related Professionals
Commerce City Kitchen & Bathroom Designers · Winton Kitchen & Bathroom Designers · Artondale Kitchen & Bathroom Remodelers · York Kitchen & Bathroom Remodelers · Gibsonton Kitchen & Bathroom Remodelers · Apple Valley Glass & Shower Door Dealers · Cornelius Glass & Shower Door Dealers · Winnetka Glass & Shower Door Dealers · Richardson Cabinets & Cabinetry · Roanoke Cabinets & Cabinetry · Wheat Ridge Cabinets & Cabinetry · Phelan Cabinets & Cabinetry · Huntington Beach Window Treatments · Mesa Window Treatments · Tennessee Window TreatmentsDebbie LairdOriginal Author
lotteryticket
Debbie LairdOriginal Author
kirkhall
Debbie LairdOriginal Author
williamsem
Debbie LairdOriginal Author
palimpsest
Debbie LairdOriginal Author
palimpsest
kirkhall
williamsem
palimpsest
Olychick