5' x 11' bathroom
lindiver
14 years ago
Featured Answer
Sort by:Oldest
Comments (19)
weedyacres
14 years agobusybme
14 years agoRelated Professionals
Baltimore Kitchen & Bathroom Designers · Oneida Kitchen & Bathroom Designers · Plymouth Kitchen & Bathroom Designers · Chicago Ridge Kitchen & Bathroom Remodelers · Durham Kitchen & Bathroom Remodelers · Mesquite Kitchen & Bathroom Remodelers · Niles Kitchen & Bathroom Remodelers · Skokie Kitchen & Bathroom Remodelers · Trenton Kitchen & Bathroom Remodelers · Barrington Glass & Shower Door Dealers · Cypress Glass & Shower Door Dealers · Effingham Cabinets & Cabinetry · Jeffersontown Cabinets & Cabinetry · Antioch Window Treatments · Aurora Window Treatmentskgwlisa
14 years agopalimpsest
14 years agolindiver
14 years agopalimpsest
14 years agolindiver
14 years agopalimpsest
14 years agobusybme
14 years agoheidi877
14 years agosundownr
14 years agolindiver
14 years agopalimpsest
14 years agolindiver
14 years agoidie2live
14 years agolindiver
14 years agodickey11
7 years agoMacswim
7 years ago
Related Stories

BATHROOM WORKBOOK5 Ways With a 5-by-8-Foot Bathroom
Look to these bathroom makeovers to learn about budgets, special features, splurges, bargains and more
Full Story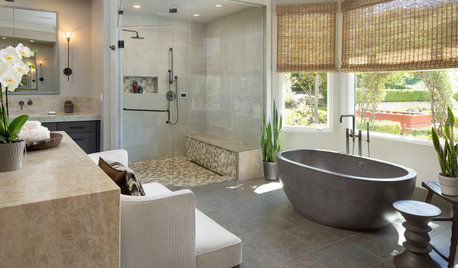
UNIVERSAL DESIGN11 Ways to Age-Proof Your Bathroom
Learn how to create a safe and accessible bathroom without sacrificing style
Full Story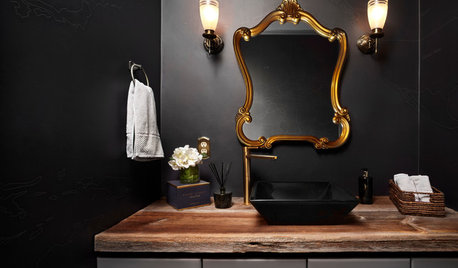
BATHROOM DESIGN11 Smashing Black Bathrooms
Going dark in the bath amps up the drama and lets metallic finishes shine
Full Story
HOUZZ CALLHouzz Call: Show Us Your 8-by-5-Foot Bathroom Remodel
Got a standard-size bathroom you recently fixed up? We want to see it!
Full Story
BATHROOM WORKBOOKHow to Lay Out a 5-by-8-Foot Bathroom
Not sure where to put the toilet, sink and shower? Look to these bathroom layouts for optimal space planning
Full Story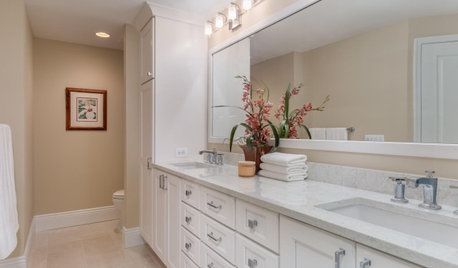
BATHROOM WORKBOOK5 Ideas to Open Up a Windowless Bathroom
Do you have a bathroom without natural light or a view? Here’s how to brighten it up
Full Story
BATHROOM DESIGN5 Common Bathroom Design Mistakes to Avoid
Get your bath right for the long haul by dodging these blunders in toilet placement, shower type and more
Full Story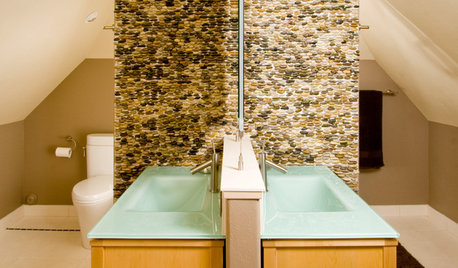
ATTICS11 Tips for Building a Bathroom in the Attic
Turn that dusty storage space into a bright, relaxing bathroom by working with your attic's quirky spaces
Full Story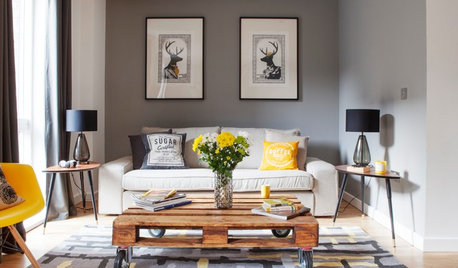
COLOR11 Ways to Add a Splash of Yellow to Your Interior
See how a dab of this sunshiny color can bring warmth and cheer to a room
Full Story
ROOM OF THE DAYRoom of the Day: An 8-by-5-Foot Bathroom Gains Beauty and Space
Smart design details like niches and frameless glass help visually expand this average-size bathroom while adding character
Full StoryMore Discussions






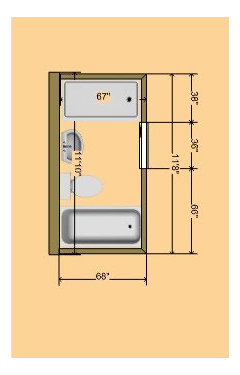
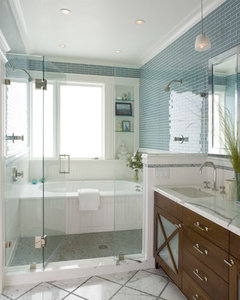




spitfire_01