What would you do ?
angela12345
11 years ago
Related Stories
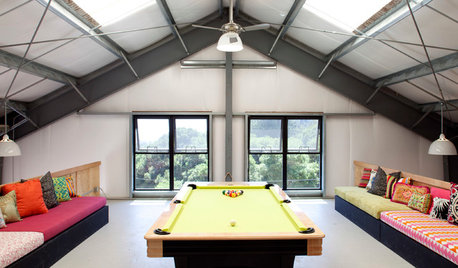
MORE ROOMSWhat Would You Do With an Extra Room?
Be a rock star, a crafting star, a movie mogul. But whatever you'd choose for your spare room, don't let reality stop you
Full Story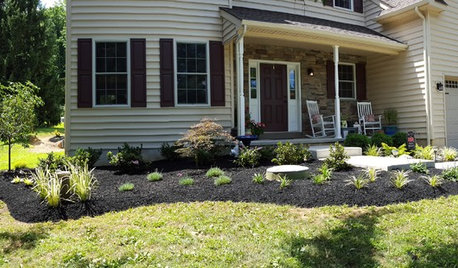
LIFEIf You Could Talk to Your House, What Would You Say?
‘Pull yourself together’ or ‘thank you for transforming my life’? Notes to homes around the country hit us where we live
Full Story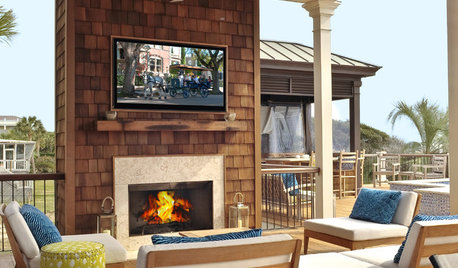
LIFEYou Said It: ‘What Do You Want Your Deck to Do?’ and More Quotables
Design advice, inspiration and observations that struck a chord this week
Full Story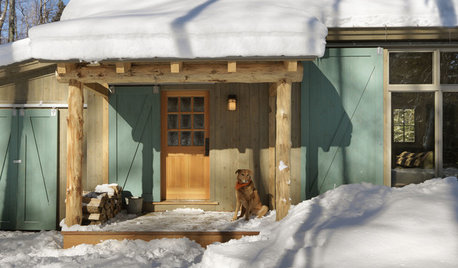
LIFEYou Said It: ‘Do What Feels Natural to You’ and Other Houzz Quotables
We’re winding down the holiday season and starting 2015 full of inspiration and ideas
Full Story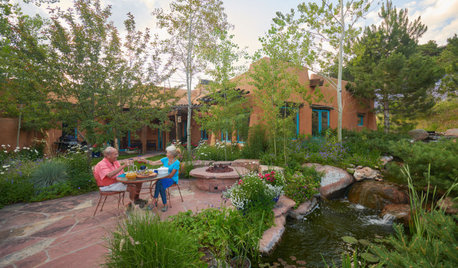
WORKING WITH PROSWhat Do Landscape Architects Do?
There are many misconceptions about what landscape architects do. Learn what they bring to a project
Full Story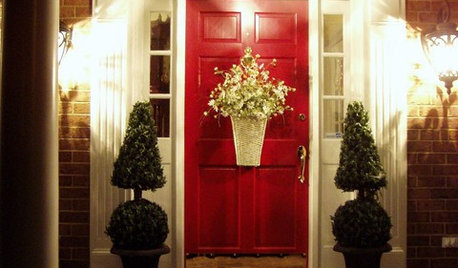
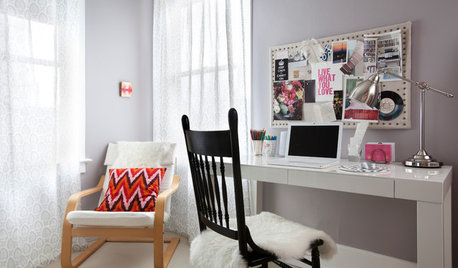
WORKING WITH PROS10 Things Decorators Want You to Know About What They Do
They do more than pick pretty colors. Here's what decorators can do for you — and how you can help them
Full Story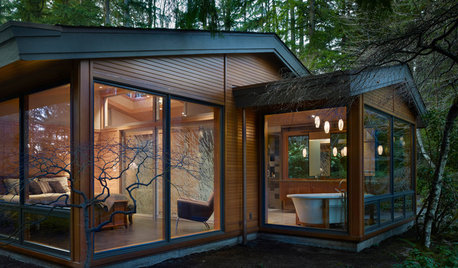
WORKING WITH PROS10 Things Architects Want You to Know About What They Do
Learn about costs, considerations and surprising things architects do — plus the quick route to pinning down their style
Full Story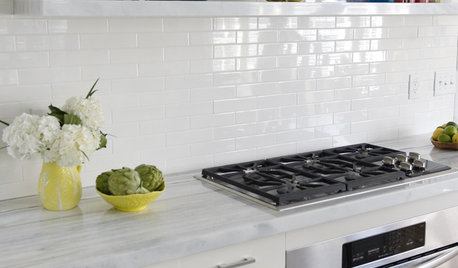
KITCHEN DESIGNWhat to Do if Your Kitchen Is Simply Too White for You
Does your all-white kitchen have you craving a little color? Here are some ways to introduce it
Full Story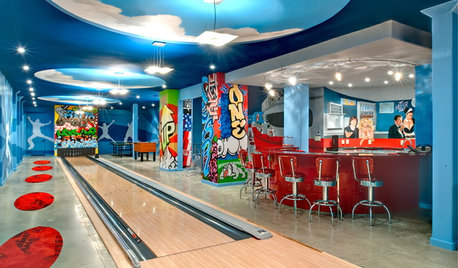
FUN HOUZZHouzz Quiz: What Should You Do With a Basement?
Take our quiz to find out if you should turn your subterranean space into a London pub, a Lego lounge or something else
Full Story








allison0704
angela12345Original Author
Related Professionals
St. Louis Kitchen & Bathroom Designers · South Barrington Kitchen & Bathroom Designers · Clovis Kitchen & Bathroom Remodelers · Londonderry Kitchen & Bathroom Remodelers · Overland Park Kitchen & Bathroom Remodelers · North Chicago Kitchen & Bathroom Remodelers · Brentwood Glass & Shower Door Dealers · Chantilly Glass & Shower Door Dealers · Chicago Glass & Shower Door Dealers · San Bernardino Glass & Shower Door Dealers · Allentown Cabinets & Cabinetry · Beaumont Cabinets & Cabinetry · Canton Cabinets & Cabinetry · North Massapequa Cabinets & Cabinetry · Richardson Cabinets & CabinetryFori
terezosa / terriks
bettylu_zone6a
williamsem
williamsem
User
pricklypearcactus
Janieful
williamsem
angela12345Original Author
juellie1962
angela12345Original Author
Shira S
angela12345Original Author
User
williamsem
angela12345Original Author
williamsem
angela12345Original Author
williamsem
User
angela12345Original Author
terezosa / terriks
angela12345Original Author
dekeoboe
angela12345Original Author
williamsem
terezosa / terriks
lazy_gardens
live_wire_oak
kmcg
kirkhall