Kids Friendly Bathroom Layout
Hambo
9 years ago
Related Stories
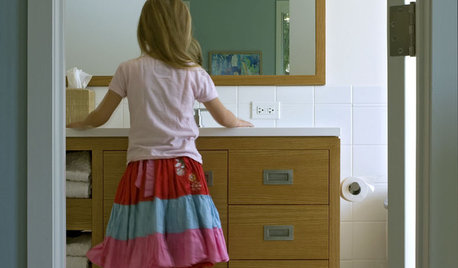
BATHROOM DESIGNThe Family Home: Kid-Friendly Bathrooms
8 tips help keep chaos at bay in a bathroom shared by all
Full Story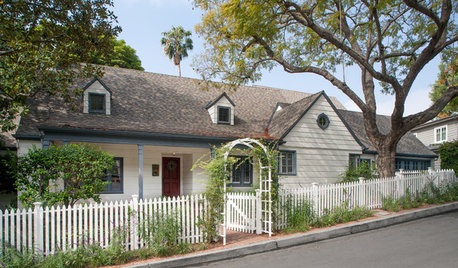
TRADITIONAL HOMESHouzz Tour: A Family-Friendly Home Keeps Its 1930s Charm
This updated Los Angeles home is full of cozy nooks and period details, giving it lots of vintage appeal
Full Story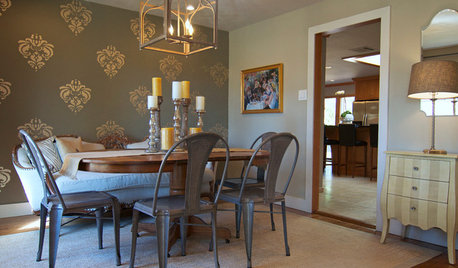
HOUZZ TOURSMy Houzz: Budget-Friendly Decorating Updates for a Great Room in Texas
Antiques rub elbows with new furnishings in this Dallas ranch, where the living and dining area got a $5,000 makeover
Full Story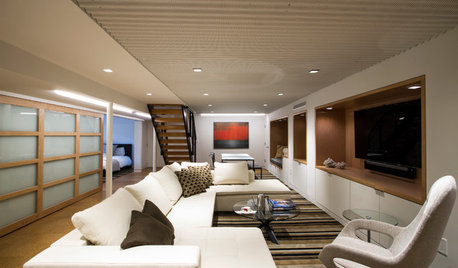
BASEMENTSBasement Becomes a Family-Friendly Lower Level
A renovation creates room for movie nights, overnight guests, crafts, Ping-Pong and more
Full Story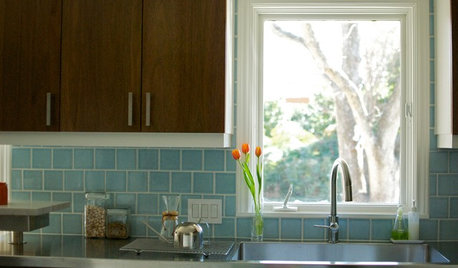
KITCHEN DESIGNKitchen of the Week: Practical, Budget-Friendly Beauty in Dallas
One month and a $25,000 budget — see how a Texas homeowner modernized her kitchen beautifully working with those remodeling constraints
Full Story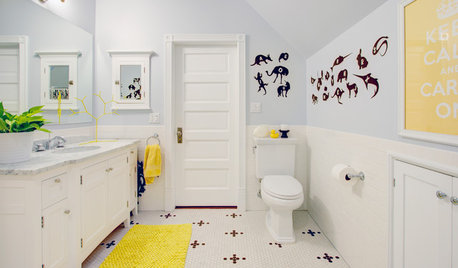
SHOP HOUZZShop Houzz: A Kid-Friendly Bathroom
Child-size sinks and toilets, adorable bath accessories and safety gear, too
Full Story0
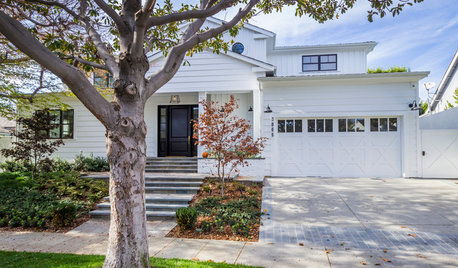
TRANSITIONAL HOMESHouzz Tour: Part Traditional, Part Modern and All Family Friendly
With clean lines, vintage touches and durable surfaces everywhere, this Los Angeles home balances tastes and needs beautifully
Full Story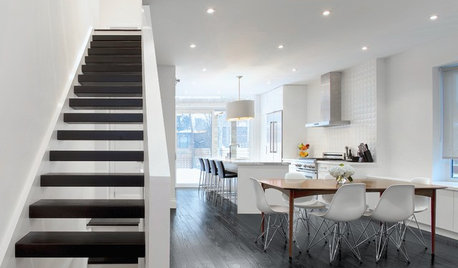
HOUZZ TOURSMy Houzz: High End Meets Budget Friendly in Toronto
Splurging selectively and saving elsewhere, a Canadian family gets a posh-looking home that matches their vision
Full Story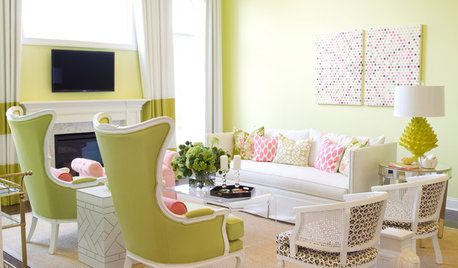
HOUZZ TOURSHouzz Tour: Color Brings a Family-Friendly Show House to Life
Apple green, salmon pink and bodacious blues dance through fabrics and furnishings in a Pennsylvania show house
Full Story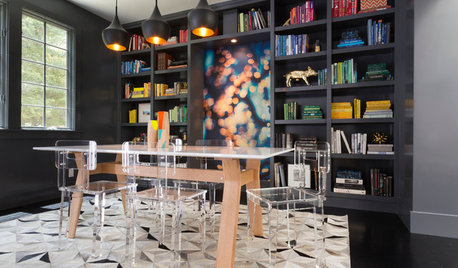
CONTEMPORARY HOMESHouzz Tour: Thoroughly Modern and Family Friendly
Sophisticated style strikes a balance with practical comfort in a Northern California family home
Full StoryMore Discussions









jrueter
kirkhall
Related Professionals
Queen Creek Kitchen & Bathroom Designers · Roselle Kitchen & Bathroom Designers · Wesley Chapel Kitchen & Bathroom Designers · Fort Myers Kitchen & Bathroom Remodelers · Kendale Lakes Kitchen & Bathroom Remodelers · Manassas Kitchen & Bathroom Remodelers · Overland Park Kitchen & Bathroom Remodelers · Palm Beach Gardens Glass & Shower Door Dealers · Saratoga Glass & Shower Door Dealers · Lakeside Cabinets & Cabinetry · Milford Mill Cabinets & Cabinetry · Riverhead Window Treatments · San Rafael Window Treatments · Washington Window Treatments · Westfield Window Treatmentsmusicgal
palimpsest
suzanne_sl
HamboOriginal Author
kirkhall
HamboOriginal Author