Layout help for Master Bath update
ssdarb
9 years ago
Related Stories

BATHROOM WORKBOOKStandard Fixture Dimensions and Measurements for a Primary Bath
Create a luxe bathroom that functions well with these key measurements and layout tips
Full Story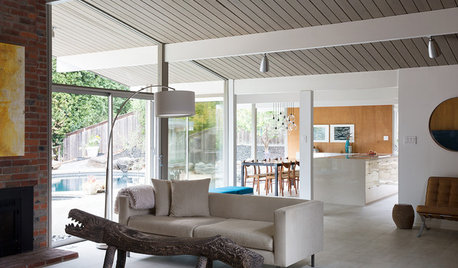
MODERN HOMESHouzz Tour: Updating an Eichler While Preserving Its Spirit
Architects and builders keep this home’s integrity intact while remodeling the kitchen, creating a master suite and adding energy efficiency
Full Story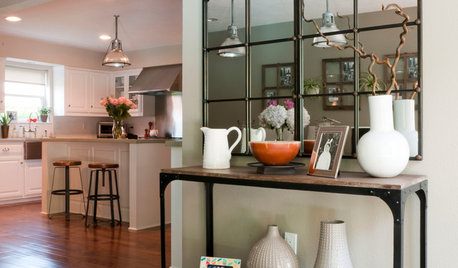
HOUZZ TOURSMy Houzz: Elegant DIY Updates for a 1970s Dallas Home
Patiently mastering remodeling skills project by project, a couple transforms their interiors from outdated to truly special
Full Story
SELLING YOUR HOUSE5 Savvy Fixes to Help Your Home Sell
Get the maximum return on your spruce-up dollars by putting your money in the areas buyers care most about
Full Story
LIFE12 House-Hunting Tips to Help You Make the Right Choice
Stay organized and focused on your quest for a new home, to make the search easier and avoid surprises later
Full Story
SELLING YOUR HOUSE10 Low-Cost Tweaks to Help Your Home Sell
Put these inexpensive but invaluable fixes on your to-do list before you put your home on the market
Full Story
UNIVERSAL DESIGNMy Houzz: Universal Design Helps an 8-Year-Old Feel at Home
An innovative sensory room, wide doors and hallways, and other thoughtful design moves make this Canadian home work for the whole family
Full Story
DECLUTTERINGDownsizing Help: Choosing What Furniture to Leave Behind
What to take, what to buy, how to make your favorite furniture fit ... get some answers from a homeowner who scaled way down
Full Story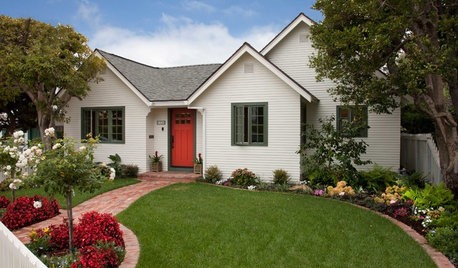
HOUZZ TOURSHouzz Tour: Updates Honor a 1930s Cottage's History
The facade stays true to the original, but inside lie a newly opened layout, higher ceilings and 600 more square feet of space
Full Story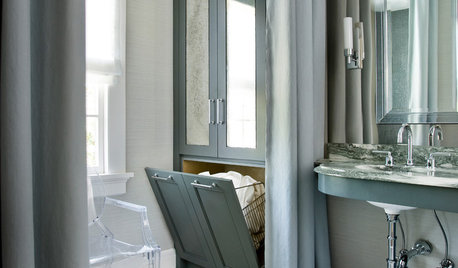
BATHROOM DESIGNRoom of the Day: Elegant Master-Bath Update
A 1970s redo didn't work with the rest of the gracious 1915 Colonial-style home. A new renovation brings elegance to the space
Full StorySponsored
Columbus Area's Luxury Design Build Firm | 17x Best of Houzz Winner!
More Discussions






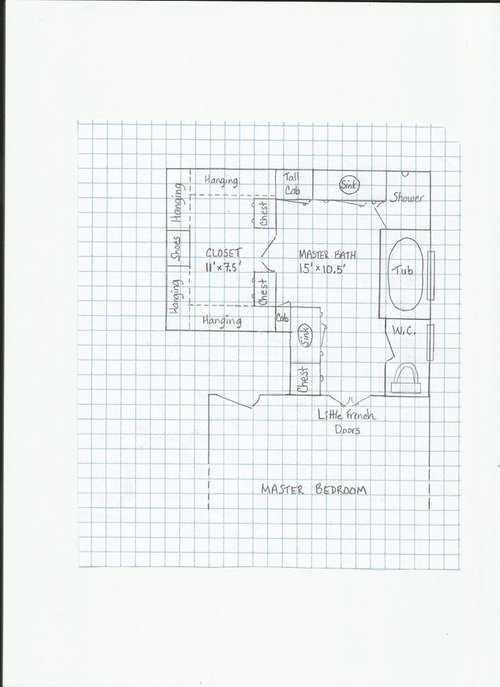


dekeoboe
rqhome
Related Professionals
Amherst Kitchen & Bathroom Designers · Baltimore Kitchen & Bathroom Designers · Barrington Hills Kitchen & Bathroom Designers · Hershey Kitchen & Bathroom Designers · Mount Prospect Kitchen & Bathroom Designers · Adelphi Kitchen & Bathroom Remodelers · Omaha Kitchen & Bathroom Remodelers · Republic Kitchen & Bathroom Remodelers · Tulsa Kitchen & Bathroom Remodelers · Hialeah Glass & Shower Door Dealers · San Bernardino Glass & Shower Door Dealers · Ham Lake Cabinets & Cabinetry · Middletown Cabinets & Cabinetry · South Yarmouth Window Treatments · Inwood Window TreatmentsssdarbOriginal Author
ssdarbOriginal Author
ssdarbOriginal Author
ssdarbOriginal Author
rqhome
rqhome
rqhome