is my 6' x 11' bathroom idea crazy?
EngProf
11 years ago
Featured Answer
Sort by:Oldest
Comments (8)
terezosa / terriks
11 years agokaysd
11 years agoRelated Professionals
Agoura Hills Kitchen & Bathroom Designers · Arlington Kitchen & Bathroom Designers · Carlisle Kitchen & Bathroom Designers · Fresno Kitchen & Bathroom Designers · Wesley Chapel Kitchen & Bathroom Designers · Buffalo Grove Kitchen & Bathroom Remodelers · Shawnee Kitchen & Bathroom Remodelers · Superior Kitchen & Bathroom Remodelers · West Palm Beach Kitchen & Bathroom Remodelers · Wilmington Island Kitchen & Bathroom Remodelers · Winnetka Glass & Shower Door Dealers · Universal City Cabinets & Cabinetry · La Vista Window Treatments · Rockford Window Treatments · Washington Window Treatmentsjoe_mn
11 years agoFori
11 years agoEngProf
11 years agokirkhall
11 years agojoe_mn
11 years ago
Related Stories

FARM YOUR YARD14 Crazy Places to Grow Edibles
Some Houzzers may lack ground for gardening, but they’re never short on imagination
Full Story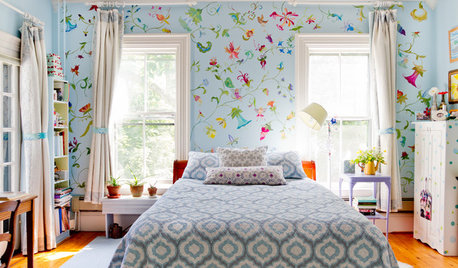
DECORATING GUIDESStroke of DIY Design Genius: 14 Crazy Cool Hand-Painted Walls
See how these homeowners used paintbrushes and permanent markers to create custom wallpaper
Full Story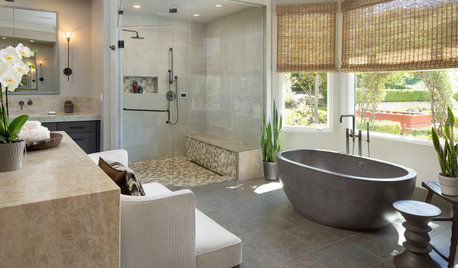
UNIVERSAL DESIGN11 Ways to Age-Proof Your Bathroom
Learn how to create a safe and accessible bathroom without sacrificing style
Full Story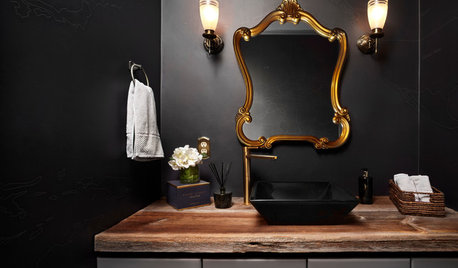
BATHROOM DESIGN11 Smashing Black Bathrooms
Going dark in the bath amps up the drama and lets metallic finishes shine
Full Story
CONTRACTOR TIPS6 Lessons Learned From a Master Suite Remodel
One project yields some universal truths about the remodeling process
Full Story
LIFE6 Ways to Beat the Winter Blahs
Snow and dark days dampening your spirits? These ideas will have you looking on the bright side
Full Story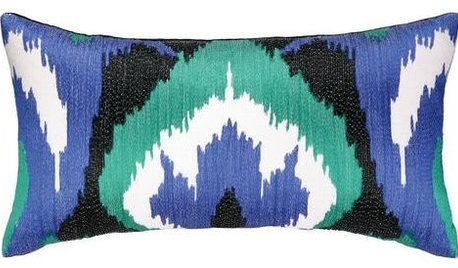
PRODUCT PICKSGuest Picks: Crazy for Cobalt
Hot in the design world and cool to the eye, cobalt-blue accessories and furnishings like these make a statement wherever they go
Full Story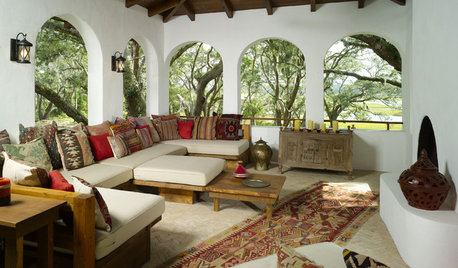
DECORATING GUIDESYour Decor: Crazy for Kilim
Accent Your Home With This Global Geometric Pattern
Full Story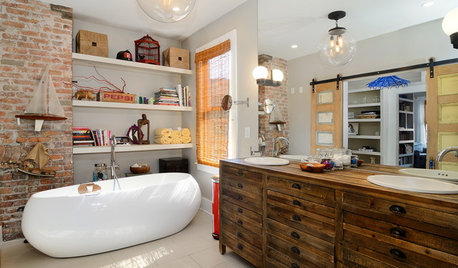
BATHROOM WORKBOOKBathroom Workbook: 6 Elements of Eclectic Style
Express your unique self by mixing styles, eras and more, for a bathroom that’s full of personality
Full Story
SMALL SPACES11 Design Ideas for Splendid Small Living Rooms
Boost a tiny living room's social skills with an appropriate furniture layout — and the right mind-set
Full StorySponsored
Columbus Area's Luxury Design Build Firm | 17x Best of Houzz Winner!
More Discussions






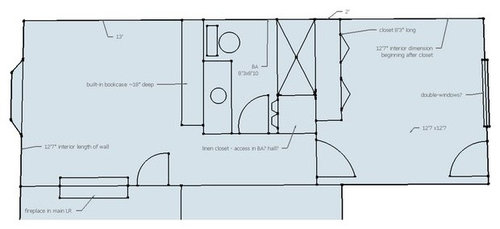



EngProfOriginal Author