Where can we add a linen closet with this master bath plan?
threeapples
11 years ago
Related Stories

GREAT HOME PROJECTSHow to Add Toe Kick Drawers for More Storage
Great project: Install low-lying drawers in your kitchen or bath to hold step stools, pet bowls, linens and more
Full Story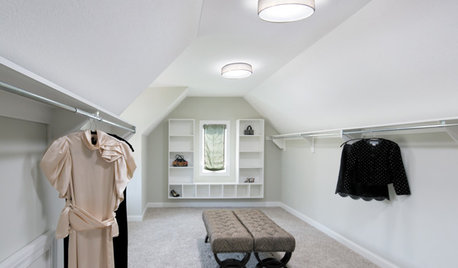
WINDOWSSmall Skylights Add Comfort and Light Where You Need It
Consider this minor home improvement in rooms that don’t get enough natural daylight
Full Story
REMODELING GUIDESWhere to Splurge, Where to Save in Your Remodel
Learn how to balance your budget and set priorities to get the home features you want with the least compromise
Full Story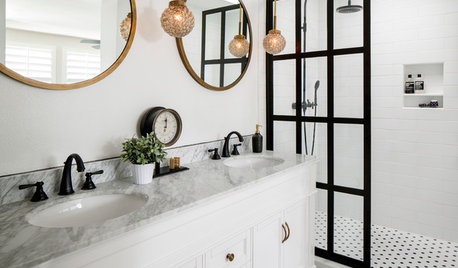
BEFORE AND AFTERSRoom of the Day: Crisp Details Add Style to a Classic White Bath
Gatsby-era detailing jazzes up a condo’s master bath
Full Story
BEDROOMSThe Cure for Houzz Envy: Master Bedroom Touches Anyone Can Do
Make your bedroom a serene dream with easy moves that won’t give your bank account nightmares
Full Story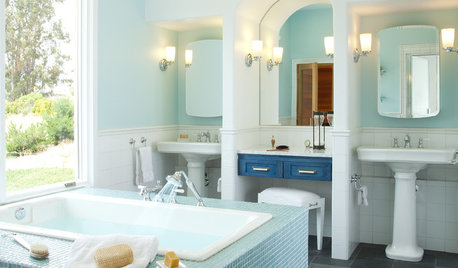
BATHROOM DESIGNBathroom Storage: Where to Keep the Towels
Clever nooks, rails and baskets keep fluffy towels right at hand
Full Story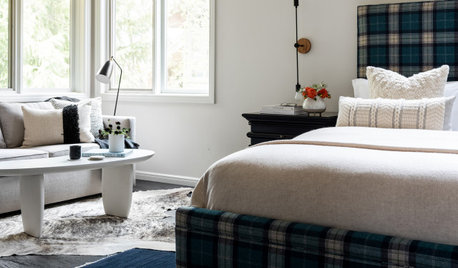
HOUSEKEEPING7-Day Plan: Get a Spotless, Beautifully Organized Bedroom
Create a sanctuary where you can relax and dream without the nightmare of lurking messes
Full Story
THE HARDWORKING HOMEWhere to Put the Laundry Room
The Hardworking Home: We weigh the pros and cons of washing your clothes in the basement, kitchen, bathroom and more
Full Story
GREAT HOME PROJECTSPower to the People: Outlets Right Where You Want Them
No more crawling and craning. With outlets in furniture, drawers and cabinets, access to power has never been easier
Full Story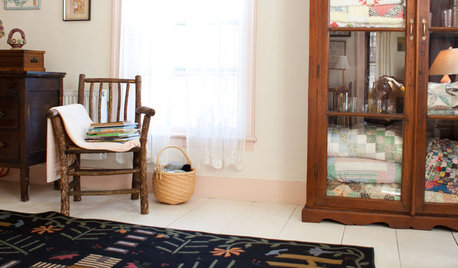
THE HARDWORKING HOMEClever Ways to Rethink the Linen Closet
The Hardworking Home: Get rid of those toppling piles with these ideas for organizing bedding, towels and more
Full StorySponsored
Columbus Area's Luxury Design Build Firm | 17x Best of Houzz Winner!
More Discussions







kirkhall
kirkhall
Related Professionals
Baltimore Kitchen & Bathroom Designers · Carlisle Kitchen & Bathroom Designers · Ramsey Kitchen & Bathroom Designers · Camarillo Kitchen & Bathroom Remodelers · Oxon Hill Kitchen & Bathroom Remodelers · Toms River Kitchen & Bathroom Remodelers · Wilmington Kitchen & Bathroom Remodelers · Glendale Heights Cabinets & Cabinetry · Prospect Heights Cabinets & Cabinetry · West Freehold Cabinets & Cabinetry · Wells Branch Cabinets & Cabinetry · Clinton Window Treatments · La Vista Window Treatments · San Rafael Window Treatments · St. Louis Window TreatmentsAnnie Deighnaugh
williamsem
suero
allison0704
threeapplesOriginal Author
suero
williamsem