vote on my vanity variations
enduring
10 years ago
Related Stories

KITCHEN DESIGNKitchen Layouts: A Vote for the Good Old Galley
Less popular now, the galley kitchen is still a great layout for cooking
Full Story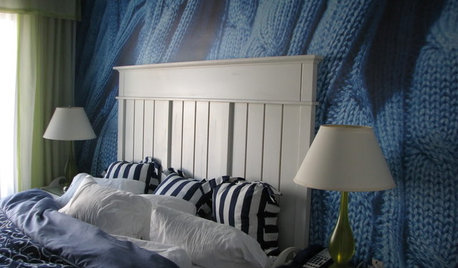
DECORATING GUIDESA Vote for the Cable Stitch in Home Decor
Warm Up a Room With the Look, Feel and Memories of Knitting
Full Story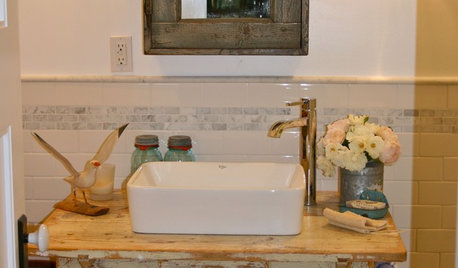
BATHROOM VANITIESVintage Vanities Bring Bygone Style to Baths
Turn an old table, desk or dresser into a bathroom vanity with a character all its own
Full Story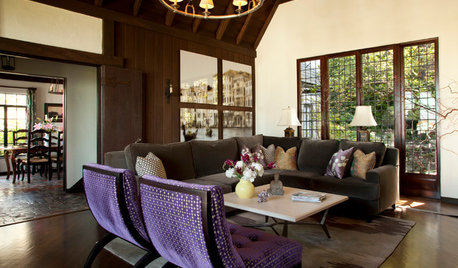
ARCHITECTURE6 American Takes on Tudor Style
Classic elements and modern twists create plenty of variations on this medieval architectural style
Full Story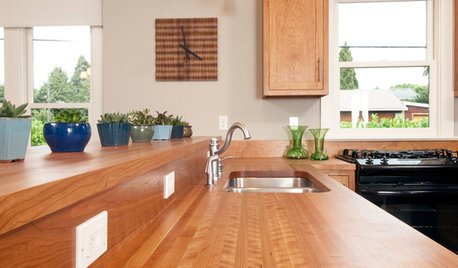
KITCHEN DESIGNWonderful Wood Countertops for Kitchen and Bath
Yes, you can enjoy beautifully warm wood counters near water sans worry (almost), with the right type of wood and sealer
Full Story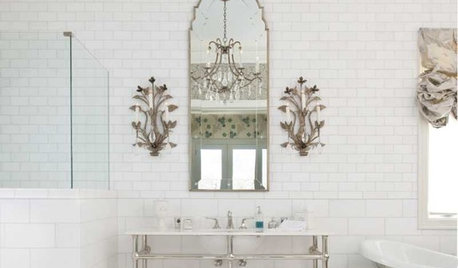
BATHROOM DESIGNHow to Mix Metal Finishes in the Bathroom
Make a clean break with one-dimensional bathroom finishes by pairing nickel, silver and bronze hardware and fixtures
Full Story
KITCHEN DESIGNKitchen Counters: Durable, Easy-Clean Soapstone
Give bacteria the boot and say sayonara to stains with this long-lasting material that's a great choice for kitchen and bath countertops
Full Story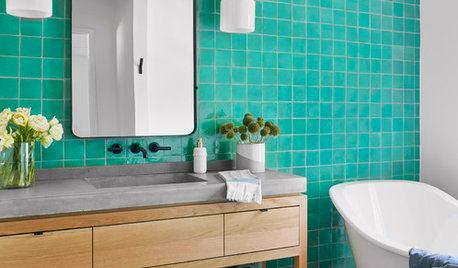
BATHROOM DESIGNBathroom Countertops 101: The Top Surface Materials
Explore the pros and cons of 7 popular bathroom countertop materials
Full Story
BATHROOM DESIGNHouzz Call: Have a Beautiful Small Bathroom? We Want to See It!
Corner sinks, floating vanities and tiny shelves — show us how you’ve made the most of a compact bathroom
Full Story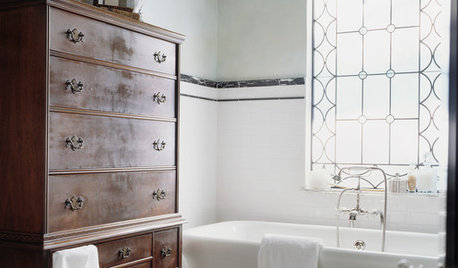
BATHROOM COLOR12 Gorgeous Black and White Bathrooms
Luxurious materials, vintage touches and thoughtful color splashes make these chic spaces worth borrowing ideas from
Full StoryMore Discussions






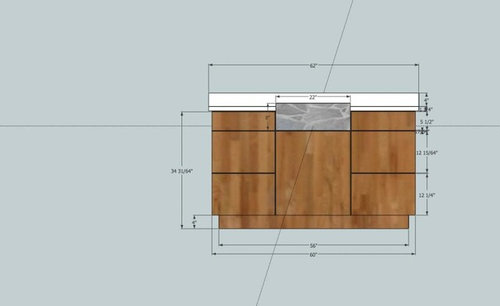
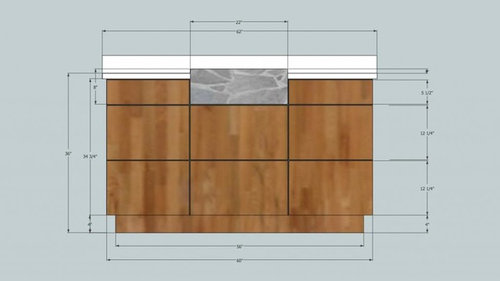

divotdiva2
palimpsest
Related Professionals
East Islip Kitchen & Bathroom Designers · Frankfort Kitchen & Bathroom Designers · Haslett Kitchen & Bathroom Designers · Highland Kitchen & Bathroom Designers · Hillsboro Kitchen & Bathroom Designers · Lafayette Kitchen & Bathroom Designers · Sunrise Manor Kitchen & Bathroom Remodelers · Honolulu Kitchen & Bathroom Remodelers · Oxon Hill Kitchen & Bathroom Remodelers · East Millcreek Glass & Shower Door Dealers · Kendall Glass & Shower Door Dealers · Saratoga Springs Glass & Shower Door Dealers · Bon Air Cabinets & Cabinetry · Town 'n' Country Cabinets & Cabinetry · Salt Lake City Window Treatmentscatbuilder
enduringOriginal Author
lotteryticket
enduringOriginal Author
catbuilder
catbuilder
enduringOriginal Author
catbuilder
enduringOriginal Author
catbuilder
enduringOriginal Author
lillo
enduringOriginal Author
lillo
enduringOriginal Author