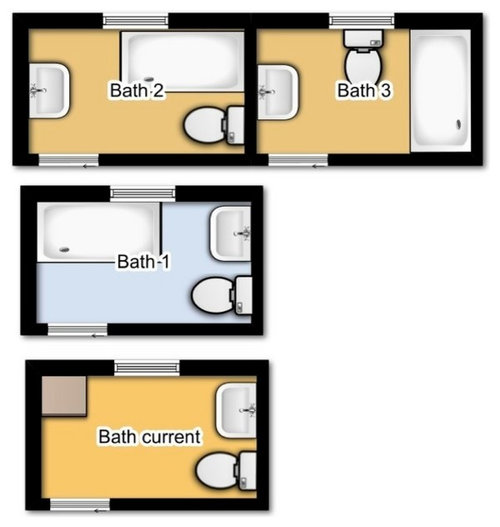Guest bath layout help
cosanostra
11 years ago
Related Stories

BATHROOM WORKBOOKStandard Fixture Dimensions and Measurements for a Primary Bath
Create a luxe bathroom that functions well with these key measurements and layout tips
Full Story
STANDARD MEASUREMENTSKey Measurements to Help You Design Your Home
Architect Steven Randel has taken the measure of each room of the house and its contents. You’ll find everything here
Full Story
BATHROOM DESIGNKey Measurements to Help You Design a Powder Room
Clearances, codes and coordination are critical in small spaces such as a powder room. Here’s what you should know
Full Story
MOST POPULAR7 Ways to Design Your Kitchen to Help You Lose Weight
In his new book, Slim by Design, eating-behavior expert Brian Wansink shows us how to get our kitchens working better
Full Story
KITCHEN DESIGNKey Measurements to Help You Design Your Kitchen
Get the ideal kitchen setup by understanding spatial relationships, building dimensions and work zones
Full Story
COLORPaint-Picking Help and Secrets From a Color Expert
Advice for wall and trim colors, what to always do before committing and the one paint feature you should completely ignore
Full Story
REMODELING GUIDESKey Measurements for a Dream Bedroom
Learn the dimensions that will help your bed, nightstands and other furnishings fit neatly and comfortably in the space
Full Story
LIFE12 House-Hunting Tips to Help You Make the Right Choice
Stay organized and focused on your quest for a new home, to make the search easier and avoid surprises later
Full Story
SELLING YOUR HOUSE10 Low-Cost Tweaks to Help Your Home Sell
Put these inexpensive but invaluable fixes on your to-do list before you put your home on the market
Full Story
DECLUTTERINGDownsizing Help: Choosing What Furniture to Leave Behind
What to take, what to buy, how to make your favorite furniture fit ... get some answers from a homeowner who scaled way down
Full StoryMore Discussions









terezosa / terriks
pricklypearcactus
Related Professionals
Commerce City Kitchen & Bathroom Designers · Redmond Kitchen & Bathroom Designers · Minnetonka Mills Kitchen & Bathroom Remodelers · Linton Hall Kitchen & Bathroom Remodelers · Lynn Haven Kitchen & Bathroom Remodelers · Mesquite Kitchen & Bathroom Remodelers · Santa Fe Kitchen & Bathroom Remodelers · Atlanta Glass & Shower Door Dealers · Emeryville Glass & Shower Door Dealers · Saratoga Glass & Shower Door Dealers · Indian Trail Glass & Shower Door Dealers · Citrus Heights Cabinets & Cabinetry · National City Cabinets & Cabinetry · East Bridgewater Window Treatments · San Rafael Window Treatmentsterezosa / terriks
Audry Barber
williamsem
sweeby
kmcg
kirkhall
suero
cosanostraOriginal Author
cosanostraOriginal Author
tracie.erin
kmcg
cosanostraOriginal Author