Vanity placement question
DeeV78
9 years ago
Featured Answer
Sort by:Oldest
Comments (17)
DeeV78
9 years agoBunny
9 years agoRelated Professionals
Buffalo Kitchen & Bathroom Designers · East Peoria Kitchen & Bathroom Designers · Woodlawn Kitchen & Bathroom Designers · Glade Hill Kitchen & Bathroom Remodelers · Phoenix Kitchen & Bathroom Remodelers · Placerville Kitchen & Bathroom Remodelers · Fremont Glass & Shower Door Dealers · Tampa Glass & Shower Door Dealers · Skokie Glass & Shower Door Dealers · Newcastle Cabinets & Cabinetry · Berkeley Window Treatments · Dallas Window Treatments · Huntington Beach Window Treatments · Ridgewood Window Treatments · Rockledge Window TreatmentsDeeV78
9 years agoUser
9 years agoenduring
9 years agobadgergal
9 years agoDeeV78
9 years agoDeeV78
9 years agoenduring
9 years agojaynes123_gw
9 years agoDeeV78
9 years agoElraes Miller
9 years agopiscesgirl
9 years agoBunny
9 years agoscpalmetto
9 years agoDeeV78
9 years ago
Related Stories

DOORS5 Questions to Ask Before Installing a Barn Door
Find out whether that barn door you love is the right solution for your space
Full Story
LIGHTING5 Questions to Ask for the Best Room Lighting
Get your overhead, task and accent lighting right for decorative beauty, less eyestrain and a focus exactly where you want
Full Story
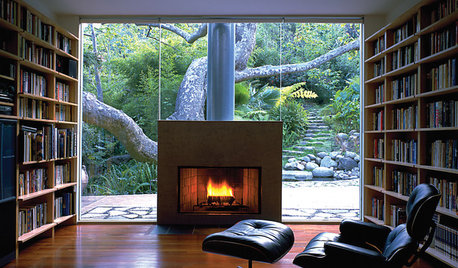
Easy Green: 6 Must-Answer Questions Before You Buy
Thinking about buying ecofriendly furniture? For a truly environmentally conscious home, ask yourself these questions first
Full Story
WORKING WITH PROS12 Questions Your Interior Designer Should Ask You
The best decorators aren’t dictators — and they’re not mind readers either. To understand your tastes, they need this essential info
Full Story
REMODELING GUIDES9 Hard Questions to Ask When Shopping for Stone
Learn all about stone sizes, cracks, color issues and more so problems don't chip away at your design happiness later
Full Story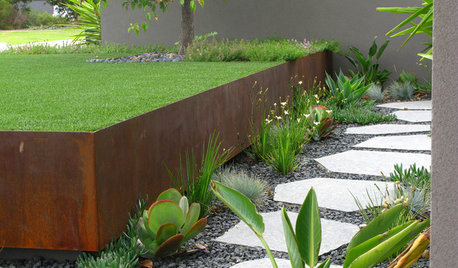
LANDSCAPE DESIGN7 Questions to Ask Before Laying Stepping Stones
These broken-up pathways invite you to put a spring in your step — while adding functionality to the garden
Full Story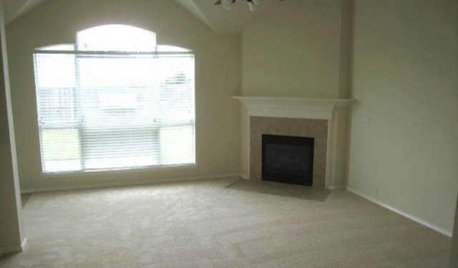
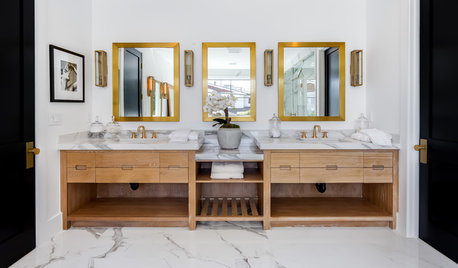
BATHROOM DESIGNHow to Know if an Open Bathroom Vanity Is for You
Ask yourself these questions to learn whether you’d be happy with a vanity that has open shelves
Full Story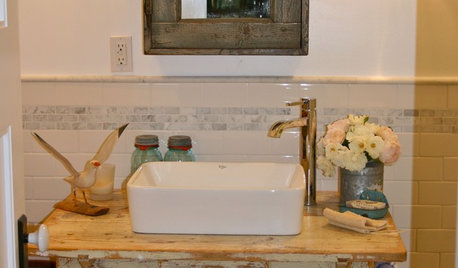
BATHROOM VANITIESVintage Vanities Bring Bygone Style to Baths
Turn an old table, desk or dresser into a bathroom vanity with a character all its own
Full StorySponsored
Industry Leading Interior Designers & Decorators in Franklin County
More Discussions






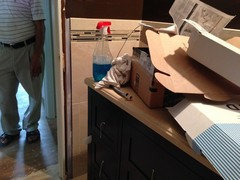
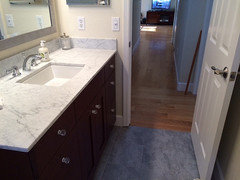
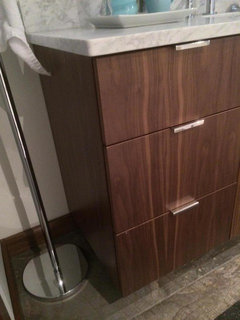
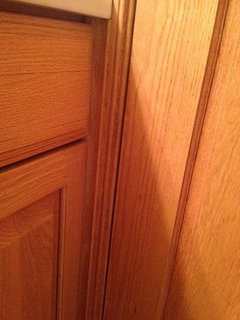



enduring