Turning 1 full bath into 2 small baths-please help!
Tom Damratoski
15 years ago
Featured Answer
Sort by:Oldest
Comments (17)
qs777
15 years agoRelated Professionals
Bethpage Kitchen & Bathroom Designers · Buffalo Kitchen & Bathroom Designers · Salmon Creek Kitchen & Bathroom Designers · Honolulu Kitchen & Bathroom Remodelers · Vashon Kitchen & Bathroom Remodelers · Danville Glass & Shower Door Dealers · Lakewood Glass & Shower Door Dealers · Forest Hills Cabinets & Cabinetry · Parsippany Cabinets & Cabinetry · Plymouth Cabinets & Cabinetry · Town 'n' Country Cabinets & Cabinetry · Colorado Springs Window Treatments · El Mirage Window Treatments · Palm Beach Gardens Window Treatments · Westfield Window Treatmentswascolette
15 years agocindy_socal
15 years agososhh
15 years agoweedyacres
15 years agoTom Damratoski
15 years agoTom Damratoski
15 years agone_flyingdiver
15 years agodeedee-2008
15 years agoTom Damratoski
15 years agowritersblock (9b/10a)
15 years agoTom Damratoski
15 years agowritersblock (9b/10a)
15 years agojessie21
15 years agoTom Damratoski
15 years agomlou_51
14 years ago
Related Stories

BATHROOM DESIGNKey Measurements to Help You Design a Powder Room
Clearances, codes and coordination are critical in small spaces such as a powder room. Here’s what you should know
Full Story
BATHROOM DESIGNUpload of the Day: A Mini Fridge in the Master Bathroom? Yes, Please!
Talk about convenience. Better yet, get it yourself after being inspired by this Texas bath
Full Story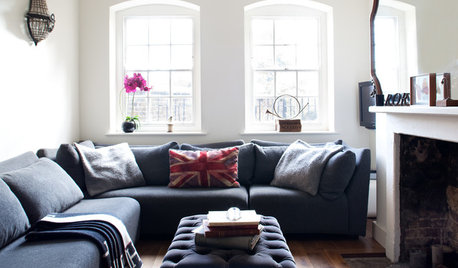
DECORATING GUIDESHow to Use Full-Scale Decor to Make a Small Space Feel Bigger
With a less-is-more approach, even oversize furnishings can help a compact area seem roomier
Full Story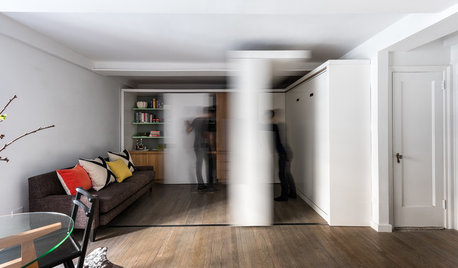
HOUZZ TOURSHouzz Tour: Watch a Sliding Wall Turn a Living Space Into 5 Rooms
A clever custom storage piece transforms this New York City microstudio into multiple living spaces
Full Story
BATHROOM WORKBOOKStandard Fixture Dimensions and Measurements for a Primary Bath
Create a luxe bathroom that functions well with these key measurements and layout tips
Full Story
BEFORE AND AFTERSA Makeover Turns Wasted Space Into a Dream Master Bath
This master suite's layout was a head scratcher until an architect redid the plan with a bathtub, hallway and closet
Full Story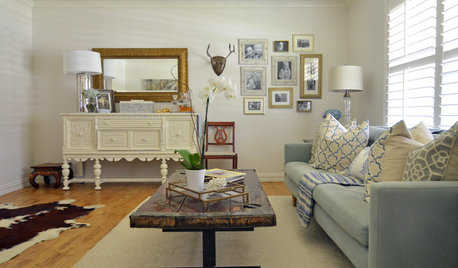
HOUZZ TOURSMy Houzz: A Circle of Friends Turns a Dallas House Into a Home
Homeowners enlist help from friends to remodel, build an addition and decorate their home
Full Story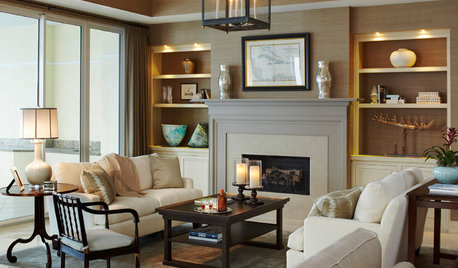
LIGHTINGGet Turned On to a Lighting Plan
Coordinate your layers of lighting to help each one of your rooms look its best and work well for you
Full Story
SMALL SPACESDownsizing Help: Storage Solutions for Small Spaces
Look under, over and inside to find places for everything you need to keep
Full Story





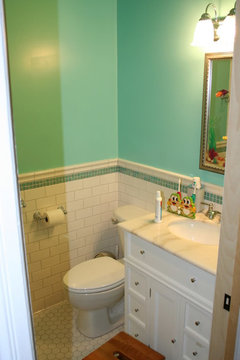
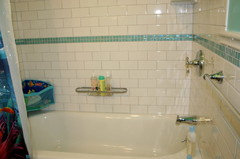
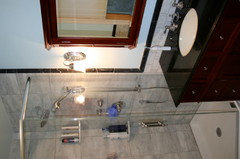
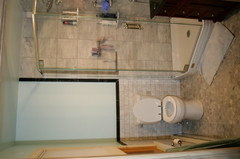



rmiriam