Acceptable length of single vanity?
divadly
10 years ago
Related Stories
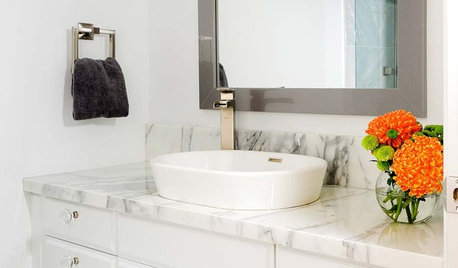
BATHROOM VANITIESAll the Details on 3 Single-Sink Vanities
Experts reveal what products, materials and paint colors went into and around these three lovely sink cabinets
Full Story
KITCHEN DESIGNA Single-Wall Kitchen May Be the Single Best Choice
Are your kitchen walls just getting in the way? See how these one-wall kitchens boost efficiency, share light and look amazing
Full Story
KITCHEN DESIGNSingle-Wall Galley Kitchens Catch the 'I'
I-shape kitchen layouts take a streamlined, flexible approach and can be easy on the wallet too
Full Story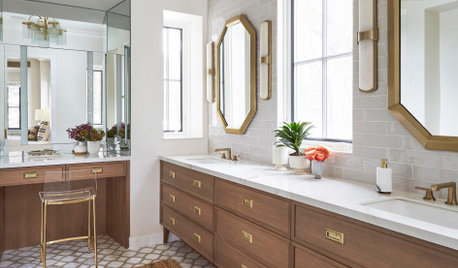
BATHROOM WORKBOOKA Step-by-Step Guide to Designing Your Bathroom Vanity
Here are six decisions to make with your pro to get the best vanity layout, look and features for your needs
Full Story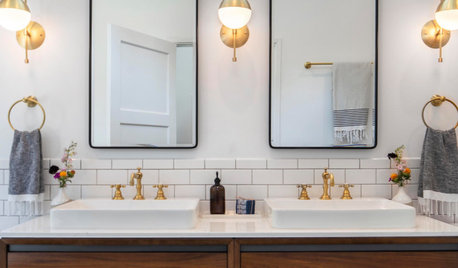
BATHROOM WORKBOOKHow to Get Your Bathroom Vanity Lighting Right
Create a successful lighting plan with tips on where to mount fixtures and other design considerations
Full Story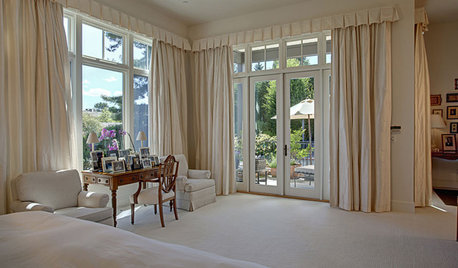
WINDOW TREATMENTSHow Low Should Your Drapes Go?
Hover, brush the floor or pool like Scarlett O'Hara's tears — we give you the lowdown on curtain length options
Full Story
DECORATING GUIDES16 Little Indulgences to Enhance Your Every Day
You don’t have to go to great lengths or expense to make your home feel sumptuous and yourself feel special
Full Story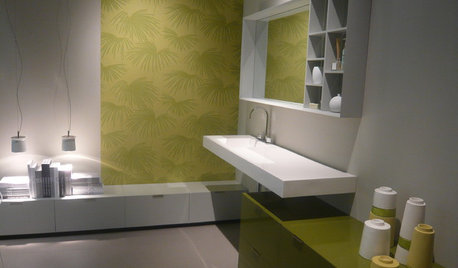
BATHROOM DESIGNSpecial Report: Bath Trends From Valencia
Spain Design News: Minimal Sinks, Stacked Vanities — and Modern Glam
Full Story
KITCHEN COUNTERTOPSKitchen Counters: Granite, Still a Go-to Surface Choice
Every slab of this natural stone is one of a kind — but there are things to watch for while you're admiring its unique beauty
Full Story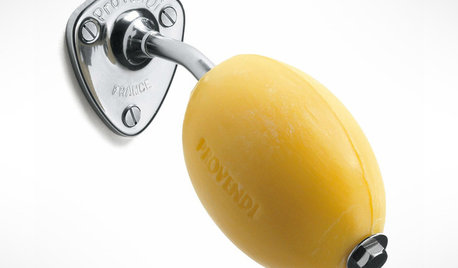
BATHROOM VANITIESBetter Places to Stash That Soap
Banish gloppy bars and flimsy pumps, and the only things you’ll need to clean are your hands
Full StorySponsored
Columbus Area's Luxury Design Build Firm | 17x Best of Houzz Winner!
More Discussions








williamsem
ikea_gw
Related Professionals
Mount Prospect Kitchen & Bathroom Designers · Philadelphia Kitchen & Bathroom Designers · Portland Kitchen & Bathroom Designers · Schenectady Kitchen & Bathroom Designers · Boca Raton Kitchen & Bathroom Remodelers · Placerville Kitchen & Bathroom Remodelers · Shawnee Kitchen & Bathroom Remodelers · Beecher Glass & Shower Door Dealers · Forest Hills Cabinets & Cabinetry · Hammond Cabinets & Cabinetry · Ridgefield Cabinets & Cabinetry · North Bay Shore Cabinets & Cabinetry · Oak Park Window Treatments · Stanton Window Treatments · Taylor Window TreatmentsMongoCT
live_wire_oak
Tmnca