Anyone like their long, narrow bathroom?
jessrae
11 years ago
Featured Answer
Comments (27)
jessrae
11 years agojessrae
11 years agoRelated Professionals
King of Prussia Kitchen & Bathroom Designers · Pleasant Grove Kitchen & Bathroom Designers · Fort Pierce Kitchen & Bathroom Remodelers · Morgan Hill Kitchen & Bathroom Remodelers · Portage Kitchen & Bathroom Remodelers · Warren Kitchen & Bathroom Remodelers · Westchester Kitchen & Bathroom Remodelers · Phillipsburg Kitchen & Bathroom Remodelers · Denver Glass & Shower Door Dealers · McDonough Glass & Shower Door Dealers · Graham Cabinets & Cabinetry · Saint James Cabinets & Cabinetry · El Sobrante Window Treatments · Richardson Window Treatments · Salt Lake City Window Treatmentskirkhall
11 years agowagnerpe
11 years agojessrae
11 years agoPoshHaus
11 years agowagnerpe
11 years agojessrae
11 years agoKevinMP
11 years agowagnerpe
11 years agopricklypearcactus
11 years agosuero
11 years agojessrae
11 years agojessrae
11 years agokirkhall
11 years agowagnerpe
11 years agojessrae
11 years agosowega
11 years agoterezosa / terriks
11 years agosowega
11 years agowagnerpe
11 years agojessrae
11 years agodanhei
11 years agojoanr
11 years agojakkom
11 years agodonnatrus
5 years ago
Related Stories

DECORATING GUIDESAsk an Expert: How to Decorate a Long, Narrow Room
Distract attention away from an awkward room shape and create a pleasing design using these pro tips
Full Story
DECORATING GUIDESDivide and Conquer: How to Furnish a Long, Narrow Room
Learn decorating and layout tricks to create intimacy, distinguish areas and work with scale in an alley of a room
Full Story
MUDROOMSThe Cure for Houzz Envy: Mudroom Touches Anyone Can Do
Make a utilitarian mudroom snazzier and better organized with these cheap and easy ideas
Full Story
CLOSETSThe Cure for Houzz Envy: Closet Touches Anyone Can Do
These easy and inexpensive moves for more space and better organization are right in fashion
Full Story
LAUNDRY ROOMSThe Cure for Houzz Envy: Laundry Room Touches Anyone Can Do
Make fluffing and folding more enjoyable by borrowing these ideas from beautifully designed laundry rooms
Full Story
BUDGET DECORATINGThe Cure for Houzz Envy: Entryway Touches Anyone Can Do
Make a smashing first impression with just one or two affordable design moves
Full Story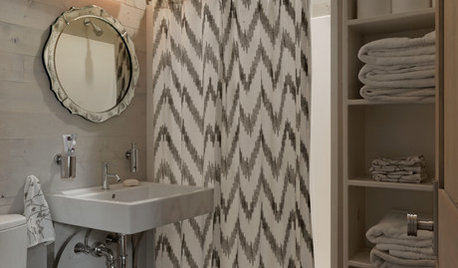
BATHROOM DESIGNThe Cure for Houzz Envy: Bathroom Touches Anyone Can Do
Take your bath from blah to ‘ahhhh’ with just a few easy and inexpensive moves
Full Story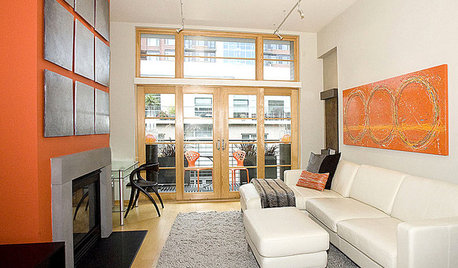
FURNITUREHow to Arrange Furniture in Long, Narrow Spaces
7 ways to arrange your living-room furniture to avoid that bowling-alley look
Full Story
BEDROOMSThe Cure for Houzz Envy: Master Bedroom Touches Anyone Can Do
Make your bedroom a serene dream with easy moves that won’t give your bank account nightmares
Full Story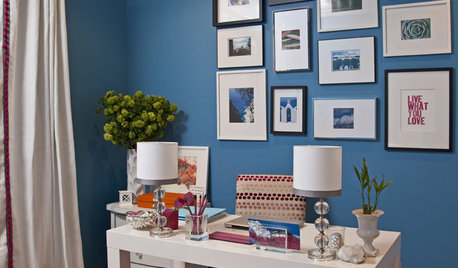
HOME OFFICESThe Cure for Houzz Envy: Home Office Touches Anyone Can Do
Borrow these modest design moves to make your workspace more inviting, organized and personal
Full StoryMore Discussions






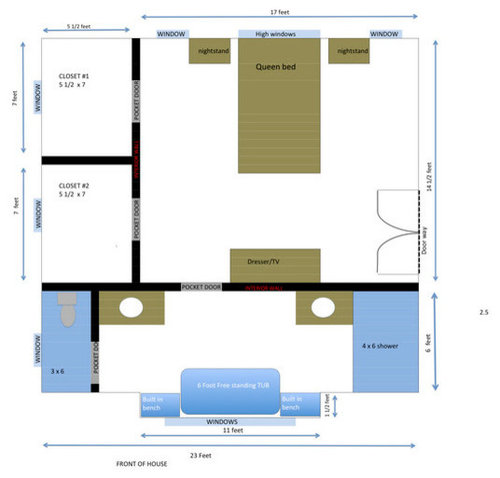

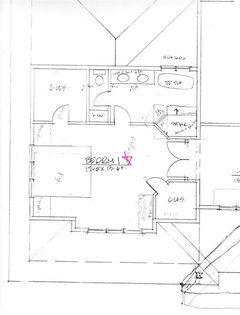


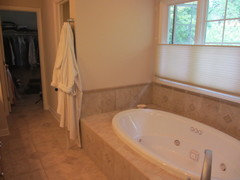

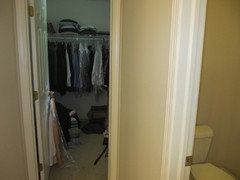


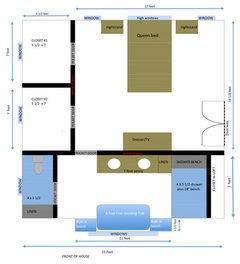
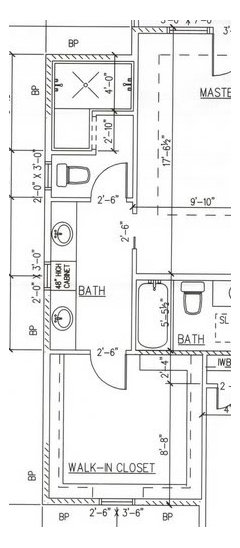

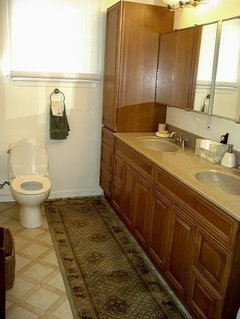



nycbluedevil