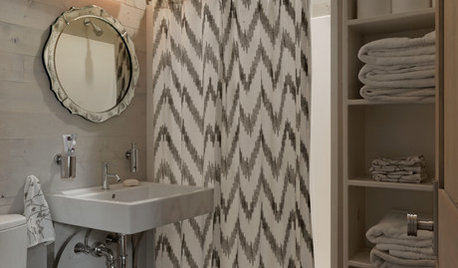Bathroom exhaust fan installed in the floor, anyone?
DinahV
9 years ago
Featured Answer
Sort by:Oldest
Comments (13)
pprioroh
9 years agoxedos
9 years agoRelated Professionals
El Dorado Hills Kitchen & Bathroom Designers · Georgetown Kitchen & Bathroom Designers · San Jacinto Kitchen & Bathroom Designers · White House Kitchen & Bathroom Designers · Saint Charles Kitchen & Bathroom Designers · South Barrington Kitchen & Bathroom Designers · Islip Kitchen & Bathroom Remodelers · Overland Park Kitchen & Bathroom Remodelers · Port Angeles Kitchen & Bathroom Remodelers · Weymouth Kitchen & Bathroom Remodelers · Spring Glass & Shower Door Dealers · Trumbull Glass & Shower Door Dealers · Hanover Park Cabinets & Cabinetry · La Vista Window Treatments · Rockford Window TreatmentsDinahV
9 years agoDinahV
9 years agopprioroh
9 years agoBabka NorCal 9b
9 years agosuburbanjuls
9 years agoDinahV
9 years agosuburbanjuls
9 years agoDinahV
9 years agobbstx
9 years agoBenjamin Lance
3 months ago
Related Stories

BATHROOM DESIGNShould You Install a Urinal at Home?
Wall-mounted pit stops are handy in more than just man caves — and they can look better than you might think
Full Story
LAUNDRY ROOMSThe Cure for Houzz Envy: Laundry Room Touches Anyone Can Do
Make fluffing and folding more enjoyable by borrowing these ideas from beautifully designed laundry rooms
Full Story
HOME OFFICESThe Cure for Houzz Envy: Home Office Touches Anyone Can Do
Borrow these modest design moves to make your workspace more inviting, organized and personal
Full Story
BATHROOM DESIGNThe Cure for Houzz Envy: Bathroom Touches Anyone Can Do
Take your bath from blah to ‘ahhhh’ with just a few easy and inexpensive moves
Full Story
KITCHEN BACKSPLASHESHow to Install a Tile Backsplash
If you've got a steady hand, a few easy-to-find supplies and patience, you can install a tile backsplash in a kitchen or bathroom
Full Story
BEDROOMSThe Cure for Houzz Envy: Master Bedroom Touches Anyone Can Do
Make your bedroom a serene dream with easy moves that won’t give your bank account nightmares
Full Story
MUDROOMSThe Cure for Houzz Envy: Mudroom Touches Anyone Can Do
Make a utilitarian mudroom snazzier and better organized with these cheap and easy ideas
Full Story
CLOSETSThe Cure for Houzz Envy: Closet Touches Anyone Can Do
These easy and inexpensive moves for more space and better organization are right in fashion
Full Story
DECORATING GUIDESThe Cure for Houzz Envy: Family Room Touches Anyone Can Do
Easy and cheap fixes that will help your space look more polished and be more comfortable
Full Story
KITCHEN DESIGNThe Cure for Houzz Envy: Kitchen Touches Anyone Can Do
Take your kitchen up a notch even if it will never reach top-of-the-line, with these cheap and easy decorating ideas
Full Story







Babka NorCal 9b