HELP - Sizing & selecting a tubs for non "bath" people
piscesgirl
10 years ago
Related Stories
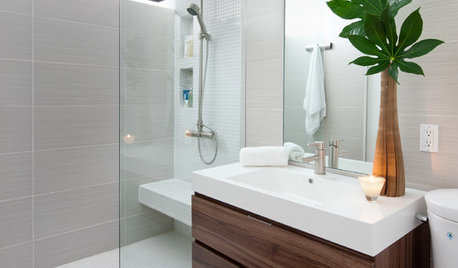
REMODELING GUIDESHow People Upgrade Their Main Bathrooms, and How Much They Spend
The latest Houzz Bathroom Trends Study reveals the most common budgets, features and trends in master baths. Now about that tub …
Full Story
BATHROOM WORKBOOKStandard Fixture Dimensions and Measurements for a Primary Bath
Create a luxe bathroom that functions well with these key measurements and layout tips
Full Story
BATHROOM DESIGNKey Measurements to Help You Design a Powder Room
Clearances, codes and coordination are critical in small spaces such as a powder room. Here’s what you should know
Full Story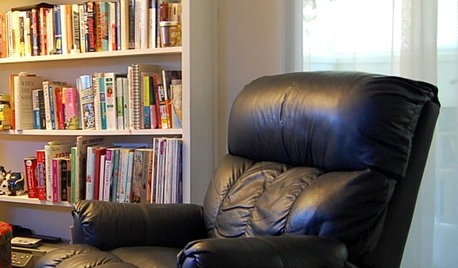
FUN HOUZZ10 Things People Really Don’t Want in Their Homes
No love lost over fluorescent lights? No shocker there. But some of these other hated items may surprise you
Full Story
SMALL HOMES16 Smart Ideas for Small Homes From People Who’ve Been There
Got less than 1,000 square feet to work with? These design-savvy homeowners have ideas for you
Full Story
BATHROOM DESIGNRoom of the Day: A Closet Helps a Master Bathroom Grow
Dividing a master bath between two rooms conquers morning congestion and lack of storage in a century-old Minneapolis home
Full Story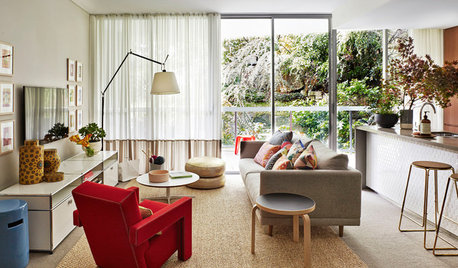
DECORATING GUIDESSize Up the Right Area Rug for Your Room
The size of a rug can make an important difference to the feel of a room. Here are some tips to help you make the right choice
Full Story
UNIVERSAL DESIGNMy Houzz: Universal Design Helps an 8-Year-Old Feel at Home
An innovative sensory room, wide doors and hallways, and other thoughtful design moves make this Canadian home work for the whole family
Full Story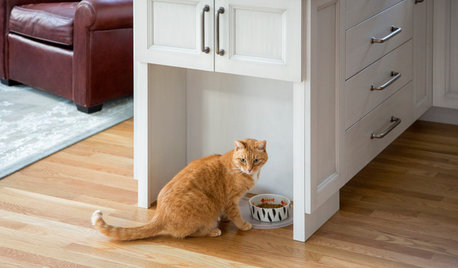
KITCHEN DESIGNRelocated Colonial Kitchen More Than Doubles in Size
Putting the kitchen in a central location allows for a big boost in square footage and helps better connect it with other living spaces
Full Story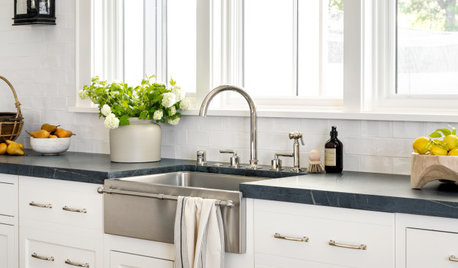
KITCHEN DESIGN8 Kitchen Sink Materials to Consider
Learn the pros and cons of these common choices for kitchen sinks
Full StorySponsored
Columbus Area's Luxury Design Build Firm | 17x Best of Houzz Winner!
More Discussions









gabbythecat
s8thrd
Related Professionals
Hammond Kitchen & Bathroom Designers · Eagle Mountain Kitchen & Bathroom Remodelers · Crestline Kitchen & Bathroom Remodelers · Tulsa Kitchen & Bathroom Remodelers · Princeton Kitchen & Bathroom Remodelers · Des Plaines Glass & Shower Door Dealers · West Valley City Glass & Shower Door Dealers · Country Club Cabinets & Cabinetry · Gaffney Cabinets & Cabinetry · Kaneohe Cabinets & Cabinetry · Murray Cabinets & Cabinetry · Reading Cabinets & Cabinetry · Milford Mill Cabinets & Cabinetry · Dallas Window Treatments · Tennessee Window Treatmentsenduring
patty__em
piscesgirlOriginal Author
s8thrd
enduring