suggestions for my bathroom remodel please (pics included)
Frizzle71
11 years ago
Related Stories

DECORATING GUIDESPlease Touch: Texture Makes Rooms Spring to Life
Great design stimulates all the senses, including touch. Check out these great uses of texture, then let your fingers do the walking
Full Story
BATHROOM COLOR8 Ways to Spruce Up an Older Bathroom (Without Remodeling)
Mint tiles got you feeling blue? Don’t demolish — distract the eye by updating small details
Full Story
GREEN BUILDINGEfficient Architecture Suggests a New Future for Design
Homes that pay attention to efficient construction, square footage and finishes are paving the way for fresh aesthetic potential
Full Story
HOME OFFICESQuiet, Please! How to Cut Noise Pollution at Home
Leaf blowers, trucks or noisy neighbors driving you berserk? These sound-reduction strategies can help you hush things up
Full Story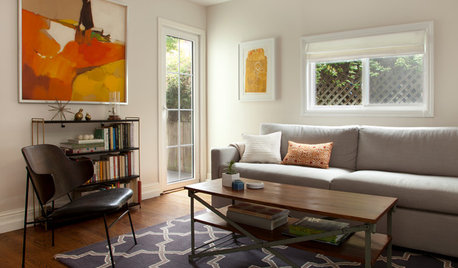
ECLECTIC HOMESMy Houzz: Stylish City Living, Toddler Included
Natural fabrics and nontoxic furniture make for a home that’s as beautiful as it is family friendly
Full Story
BATHROOM DESIGNBath Remodeling: So, Where to Put the Toilet?
There's a lot to consider: paneling, baseboards, shower door. Before you install the toilet, get situated with these tips
Full Story
BATHROOM DESIGNA Designer Shares Her Master-Bathroom Wish List
She's planning her own renovation and daydreaming about what to include. What amenities are must-haves in your remodel or new build?
Full Story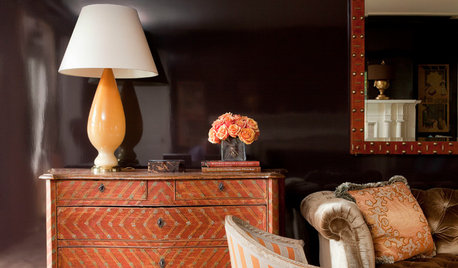
DECORATING GUIDES7 Reasons to Include a Little Gloss in Your Decor
High-shine finishes look good, are practical and can infuse your home with an air of glamour
Full Story
BATHROOM DESIGNUpload of the Day: A Mini Fridge in the Master Bathroom? Yes, Please!
Talk about convenience. Better yet, get it yourself after being inspired by this Texas bath
Full Story





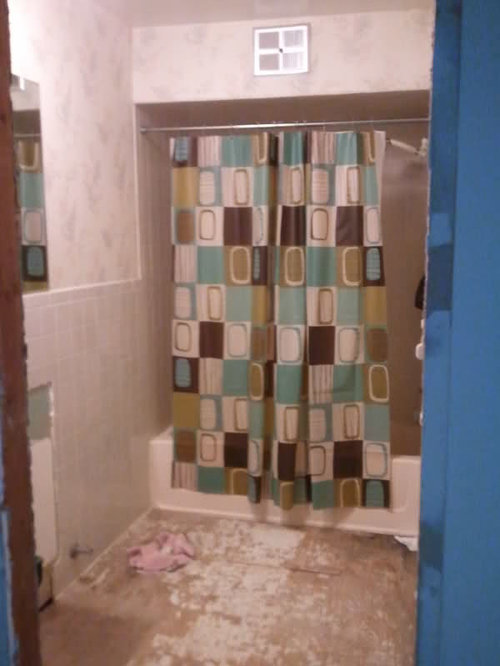
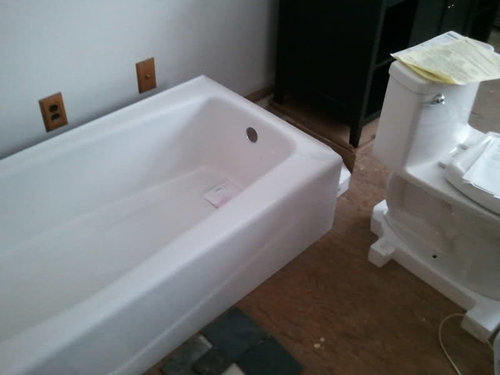
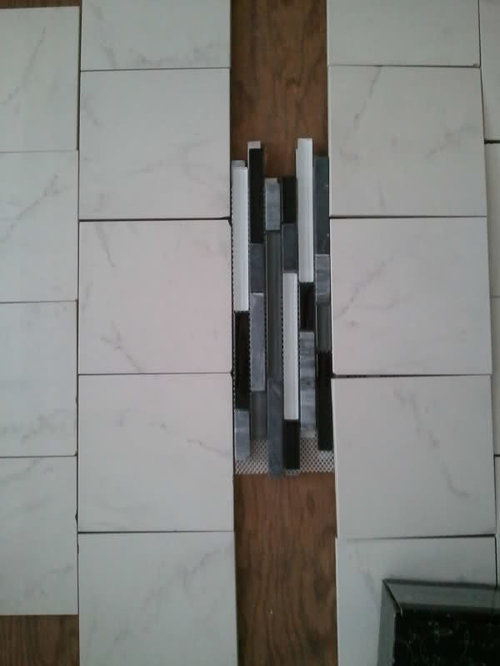
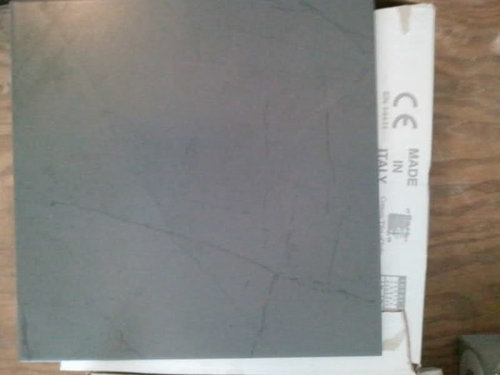
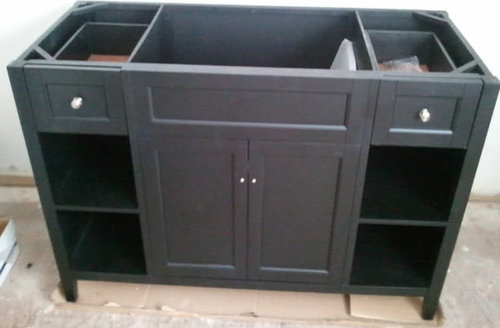




williamsem
desertsteph
Related Professionals
Oneida Kitchen & Bathroom Designers · Wentzville Kitchen & Bathroom Designers · Plainview Kitchen & Bathroom Remodelers · Shamong Kitchen & Bathroom Remodelers · Allouez Kitchen & Bathroom Remodelers · Auburn Kitchen & Bathroom Remodelers · Chester Kitchen & Bathroom Remodelers · Londonderry Kitchen & Bathroom Remodelers · Oceanside Kitchen & Bathroom Remodelers · Westchester Kitchen & Bathroom Remodelers · Mountain Top Kitchen & Bathroom Remodelers · North Miami Glass & Shower Door Dealers · Casas Adobes Cabinets & Cabinetry · Prospect Heights Cabinets & Cabinetry · East Setauket Window TreatmentsFrizzle71Original Author
Frizzle71Original Author
phiwwy
williamsem
loves2cook4six
Annie Deighnaugh
kmcg
weedyacres
Annie Deighnaugh
Frizzle71Original Author
lizanne_2007
writersblock (9b/10a)
lizanne_2007
unframed
Annie Deighnaugh
writersblock (9b/10a)