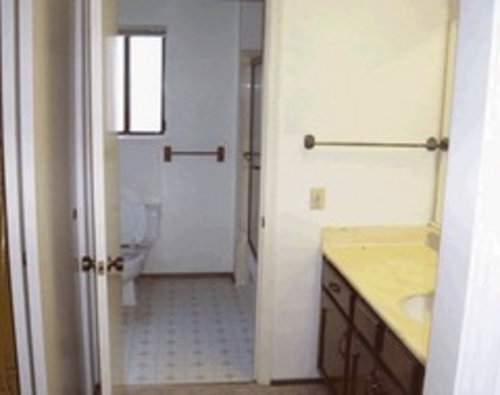Bathroom ideas! Help!
luvofbeauty75
9 years ago
Related Stories

SELLING YOUR HOUSE10 Tricks to Help Your Bathroom Sell Your House
As with the kitchen, the bathroom is always a high priority for home buyers. Here’s how to showcase your bathroom so it looks its best
Full Story
BATHROOM WORKBOOKStandard Fixture Dimensions and Measurements for a Primary Bath
Create a luxe bathroom that functions well with these key measurements and layout tips
Full Story
BATHROOM MAKEOVERSRoom of the Day: See the Bathroom That Helped a House Sell in a Day
Sophisticated but sensitive bathroom upgrades help a century-old house move fast on the market
Full Story
BATHROOM DESIGNRoom of the Day: A Closet Helps a Master Bathroom Grow
Dividing a master bath between two rooms conquers morning congestion and lack of storage in a century-old Minneapolis home
Full Story
BATHROOM DESIGNKey Measurements to Help You Design a Powder Room
Clearances, codes and coordination are critical in small spaces such as a powder room. Here’s what you should know
Full Story
8 Ways Dogs Help You Design
Need to shake up a room, find a couch or go paperless? Here are some ideas to chew on
Full Story
REMODELING GUIDES8 Tips to Help You Live in Harmony With Your Neighbors
Privacy and space can be hard to find in urban areas, but these ideas can make a difference
Full Story
LIFEDecluttering — How to Get the Help You Need
Don't worry if you can't shed stuff and organize alone; help is at your disposal
Full Story
UNIVERSAL DESIGNMy Houzz: Universal Design Helps an 8-Year-Old Feel at Home
An innovative sensory room, wide doors and hallways, and other thoughtful design moves make this Canadian home work for the whole family
Full Story









dekeoboe
luvofbeauty75Original Author
Related Professionals
Knoxville Kitchen & Bathroom Designers · Jefferson Hills Kitchen & Bathroom Remodelers · Londonderry Kitchen & Bathroom Remodelers · Los Alamitos Kitchen & Bathroom Remodelers · Mesquite Kitchen & Bathroom Remodelers · Pinellas Park Kitchen & Bathroom Remodelers · Skokie Kitchen & Bathroom Remodelers · Spokane Kitchen & Bathroom Remodelers · Chicago Glass & Shower Door Dealers · Des Plaines Glass & Shower Door Dealers · Evanston Glass & Shower Door Dealers · Galena Park Glass & Shower Door Dealers · Black Forest Cabinets & Cabinetry · Murray Cabinets & Cabinetry · Campbell Window Treatmentsweedyacres
emma
luvofbeauty75Original Author
emma