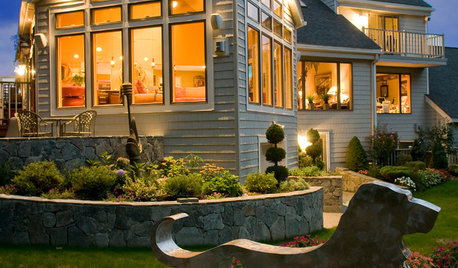Layout help for 9'3' x 8'6' bathroom
nomorebluekitchen
15 years ago
Related Stories

BATHROOM WORKBOOKStandard Fixture Dimensions and Measurements for a Primary Bath
Create a luxe bathroom that functions well with these key measurements and layout tips
Full Story
MOVINGRelocating Help: 8 Tips for a Happier Long-Distance Move
Trash bags, houseplants and a good cry all have their role when it comes to this major life change
Full Story
UNIVERSAL DESIGNMy Houzz: Universal Design Helps an 8-Year-Old Feel at Home
An innovative sensory room, wide doors and hallways, and other thoughtful design moves make this Canadian home work for the whole family
Full Story
MOST POPULAR7 Ways to Design Your Kitchen to Help You Lose Weight
In his new book, Slim by Design, eating-behavior expert Brian Wansink shows us how to get our kitchens working better
Full Story
SELLING YOUR HOUSE10 Tricks to Help Your Bathroom Sell Your House
As with the kitchen, the bathroom is always a high priority for home buyers. Here’s how to showcase your bathroom so it looks its best
Full Story
PETS6 Ways to Help Your Dog and Landscape Play Nicely Together
Keep your prized plantings intact and your dog happy too, with this wisdom from an expert gardener and dog guardian
Full Story
COLORPick-a-Paint Help: How to Quit Procrastinating on Color Choice
If you're up to your ears in paint chips but no further to pinning down a hue, our new 3-part series is for you
Full Story
BATHROOM WORKBOOKHow to Lay Out a 5-by-8-Foot Bathroom
Not sure where to put the toilet, sink and shower? Look to these bathroom layouts for optimal space planning
Full Story
BATHROOM DESIGN9 Big Space-Saving Ideas for Tiny Bathrooms
Look to these layouts and features to fit everything you need in the bath without feeling crammed in
Full Story
BATHROOM DESIGNKey Measurements to Help You Design a Powder Room
Clearances, codes and coordination are critical in small spaces such as a powder room. Here’s what you should know
Full Story







houseful
nomorebluekitchenOriginal Author
Related Professionals
Cloverly Kitchen & Bathroom Remodelers · Cocoa Beach Kitchen & Bathroom Remodelers · Independence Kitchen & Bathroom Remodelers · Jacksonville Kitchen & Bathroom Remodelers · Olney Kitchen & Bathroom Remodelers · Saint Augustine Kitchen & Bathroom Remodelers · West Palm Beach Kitchen & Bathroom Remodelers · Tukwila Glass & Shower Door Dealers · Hammond Cabinets & Cabinetry · Warr Acres Cabinets & Cabinetry · Watauga Cabinets & Cabinetry · Clinton Window Treatments · Rockford Window Treatments · Rockford Window Treatments · Sayreville Window Treatmentshouseful
nomorebluekitchenOriginal Author
houseful
nomorebluekitchenOriginal Author
houseful
nomorebluekitchenOriginal Author
houseful
nomorebluekitchenOriginal Author
houseful
nomorebluekitchenOriginal Author
houseful
houseful
nomorebluekitchenOriginal Author
houseful
Linda Buchanan