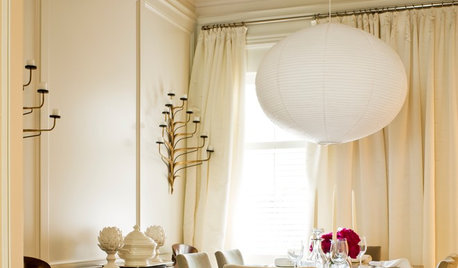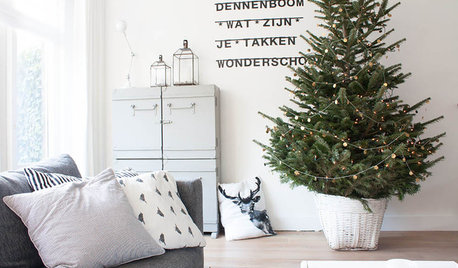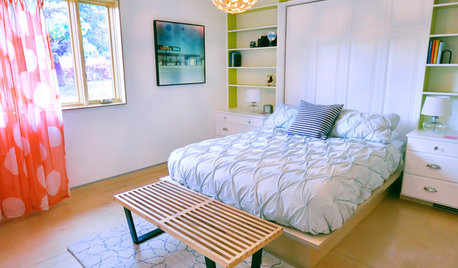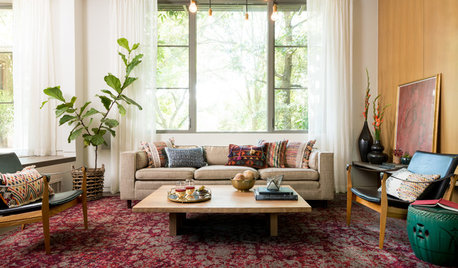Yay! We're finished with the Imperfect Interim Teeney Powder Room
hunzi
10 years ago
Related Stories

COLOREvery Room Needs a Little Bit of Black
‘I’ve been 40 years discovering that the queen of all colors was black.’ — Pierre-Auguste Renoir
Full Story
HOLIDAYSHouzz Call: Show Us Your Christmas Tree!
How lovely are your branches? Post a picture and share your stories
Full Story
WOODTry DIY Plywood Flooring for High Gloss, Low Cost
Yup, you heard right. Laid down and shined up, plywood can run with the big flooring boys at an affordable price
Full Story
DECORATING GUIDES5 Decor Trends to Try — and 5 to Rethink
Some style trends are worth jumping onboard. Others you may want to let fade from your memory
Full StoryMore Discussions









sloyder
cat_mom
Related Professionals
Fresno Kitchen & Bathroom Designers · Hillsboro Kitchen & Bathroom Designers · Ramsey Kitchen & Bathroom Designers · Plainview Kitchen & Bathroom Remodelers · Albuquerque Kitchen & Bathroom Remodelers · Westminster Kitchen & Bathroom Remodelers · Ashburn Glass & Shower Door Dealers · Chantilly Glass & Shower Door Dealers · Miami Glass & Shower Door Dealers · Windsor Glass & Shower Door Dealers · Tinton Falls Cabinets & Cabinetry · North Plainfield Cabinets & Cabinetry · Feasterville Trevose Window Treatments · Riverhead Window Treatments · Rockledge Window Treatmentskendrahrose
lotteryticket
hunziOriginal Author
kendrahrose
hunziOriginal Author