Bathroom layout suggestions welcome and needed!
lotteryticket
10 years ago
Related Stories
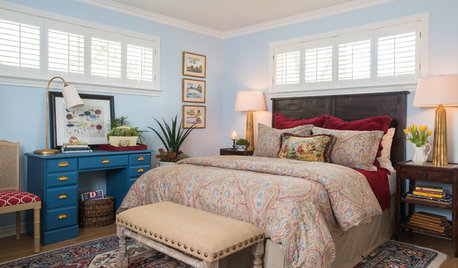
DECORATING GUIDESRoom of the Day: Guest Suite Welcomes Family and Friends
A freshened-up bedroom and expanded bathroom are as inviting as a suite in a luxurious hotel
Full Story
MOST POPULARHow Much Room Do You Need for a Kitchen Island?
Installing an island can enhance your kitchen in many ways, and with good planning, even smaller kitchens can benefit
Full Story
HOUZZ TOURSHouzz Tour: Nature Suggests a Toronto Home’s Palette
Birch forests and rocks inspire the colors and materials of a Canadian designer’s townhouse space
Full Story
GREEN BUILDINGEfficient Architecture Suggests a New Future for Design
Homes that pay attention to efficient construction, square footage and finishes are paving the way for fresh aesthetic potential
Full Story
ARCHITECTUREDo You Really Need That Hallway?
Get more living room by rethinking the space you devote to simply getting around the house
Full Story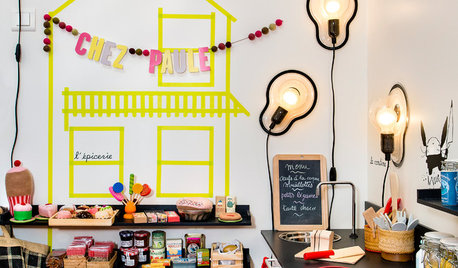
LIGHTING10 Ways With Wall Lights That Don’t Need to Be Wired In
Learn how to add illumination to your home without carving into the walls
Full Story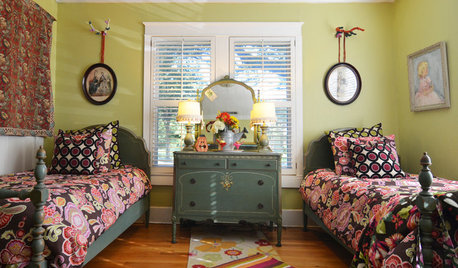
HOUZZ TOURSMy Houzz: Color and Heirlooms Combine in a Welcoming Bungalow
Inherited furniture mixes with bright hues in a 1921 Dallas home that embraces the neighborhood and modern life
Full Story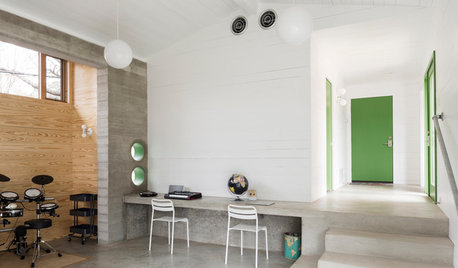
STUDIOS AND WORKSHOPSA Creative Studio Welcomes Family Projects
Spilled paint won’t cause lost tempers in this 450-square-foot addition made for art, music and learning
Full Story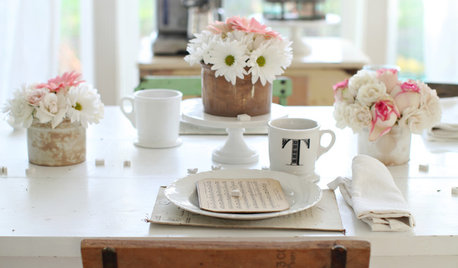
ENTERTAININGSummer Living: How to Welcome Weekend Guests
Thoughtful touches and smart planning make summer visitors feel right at home
Full Story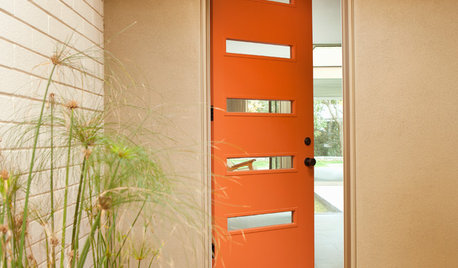
CURB APPEAL77 Front Doors to Welcome You Home
Crossing the threshold is an event with these doors in a gamut of styles
Full Story









plumberry
jess1979
Related Professionals
Barrington Hills Kitchen & Bathroom Designers · Pleasant Grove Kitchen & Bathroom Designers · Fairland Kitchen & Bathroom Remodelers · Jacksonville Kitchen & Bathroom Remodelers · Luling Kitchen & Bathroom Remodelers · Vashon Kitchen & Bathroom Remodelers · Plant City Kitchen & Bathroom Remodelers · Mountain Top Kitchen & Bathroom Remodelers · Cypress Glass & Shower Door Dealers · Drexel Hill Cabinets & Cabinetry · Ham Lake Cabinets & Cabinetry · Mount Holly Cabinets & Cabinetry · National City Cabinets & Cabinetry · Riverbank Cabinets & Cabinetry · Mount Pleasant Window TreatmentslotteryticketOriginal Author
lotteryticketOriginal Author
weedyacres
kirkhall
lotteryticketOriginal Author