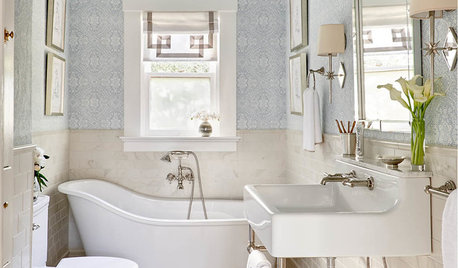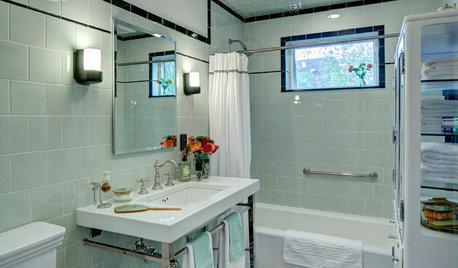Master Bathroom Layout
KevinJS
10 years ago
Related Stories

BATHROOM DESIGNRoom of the Day: New Layout, More Light Let Master Bathroom Breathe
A clever rearrangement, a new skylight and some borrowed space make all the difference in this room
Full Story
HOUZZ TOURSHouzz Tour: Pros Solve a Head-Scratching Layout in Boulder
A haphazardly planned and built 1905 Colorado home gets a major overhaul to gain more bedrooms, bathrooms and a chef's dream kitchen
Full Story
BATHROOM WORKBOOKStandard Fixture Dimensions and Measurements for a Primary Bath
Create a luxe bathroom that functions well with these key measurements and layout tips
Full Story
BEFORE AND AFTERSA Makeover Turns Wasted Space Into a Dream Master Bath
This master suite's layout was a head scratcher until an architect redid the plan with a bathtub, hallway and closet
Full Story
BATHROOM MAKEOVERSRoom of the Day: A Luxury Master Bathroom With a Historic Feel
A Napa, California, couple overhaul the only bathroom in their first home to replace a clunky layout and unwelcoming finishes
Full Story
HOUZZ TOURSHouzz Tour: A New Layout Opens an Art-Filled Ranch House
Extensive renovations give a closed-off Texas home pleasing flow, higher ceilings and new sources of natural light
Full Story
TILEHow to Choose the Right Tile Layout
Brick, stacked, mosaic and more — get to know the most popular tile layouts and see which one is best for your room
Full Story
HOUZZ TOURSHouzz Tour: Stellar Views Spark a Loft's New Layout
A fantastic vista of the city skyline, along with the need for better efficiency and storage, lead to a Houston loft's renovation
Full Story
BATHROOM WORKBOOKHow to Lay Out a 5-by-8-Foot Bathroom
Not sure where to put the toilet, sink and shower? Look to these bathroom layouts for optimal space planning
Full Story
BATHROOM DESIGNRoom of the Day: A Family Bath With Vintage Apothecary Style
A vintage mosaic tile floor inspires a timeless room with a new layout and 1930s appeal
Full StoryMore Discussions








divotdiva2
catbuilder
Related Professionals
Baltimore Kitchen & Bathroom Designers · Grafton Kitchen & Bathroom Designers · Pleasant Grove Kitchen & Bathroom Designers · Bloomingdale Kitchen & Bathroom Remodelers · Garden Grove Kitchen & Bathroom Remodelers · Hanover Township Kitchen & Bathroom Remodelers · Rancho Palos Verdes Kitchen & Bathroom Remodelers · McHenry Glass & Shower Door Dealers · Springville Glass & Shower Door Dealers · Ponte Vedra Glass & Shower Door Dealers · Beaumont Cabinets & Cabinetry · Berkeley Heights Cabinets & Cabinetry · Tacoma Cabinets & Cabinetry · Kent Window Treatments · St. Louis Window TreatmentsKevinJSOriginal Author
weedyacres
Raymonator
nycbluedevil
KevinJSOriginal Author
KevinJSOriginal Author
TeaLeafDream
kaysd
kaysd