What is the size of your shower
joanr
15 years ago
Related Stories

BATHROOM DESIGNShower Curtain or Shower Door?
Find out which option is the ideal partner for your shower-bath combo
Full Story
BATHROOM DESIGNWhy You Might Want to Put Your Tub in the Shower
Save space, cleanup time and maybe even a little money with a shower-bathtub combo. These examples show how to do it right
Full Story
BATHROOM DESIGNConvert Your Tub Space to a Shower — the Planning Phase
Step 1 in swapping your tub for a sleek new shower: Get all the remodel details down on paper
Full Story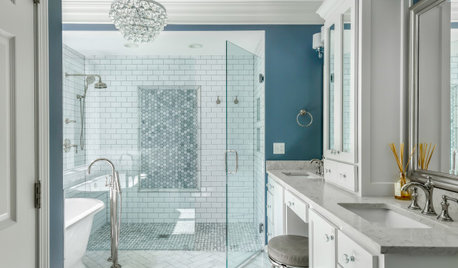
HOUSEKEEPINGHow to Clean a Glass Shower Door
See which tools and methods will keep those glass shower walls and doors sparkling clean
Full Story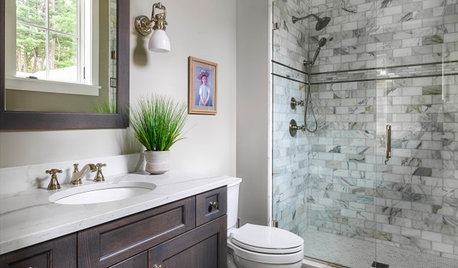
BATHROOM DESIGNNew This Week: 5 Bathrooms With a Curbless or Low-Curb Shower
Design pros, including one found on Houzz, share how they handled the shower entrances and other details in these rooms
Full Story
BATHROOM DESIGNThe Case for a Curbless Shower
A Streamlined, Open Look is a First Thing to Explore When Renovating a Bath
Full Story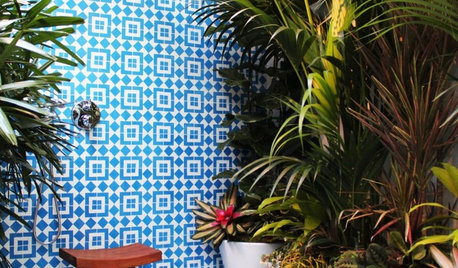
MOST POPULARPhoto Flip: 50 Showers That Create a Splash
Find fresh inspiration in these bathrooms with mosaic and large-format tiles, pebble flooring and more
Full Story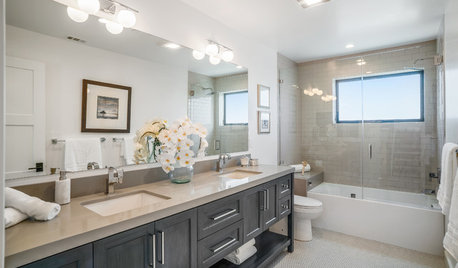
GREAT HOME PROJECTSSay Goodbye to the Shower Curtain With a Glass Tub Enclosure
A glass screen or door can make a bathroom look modern and airy, and can be easy to clean if you don’t have hard water
Full Story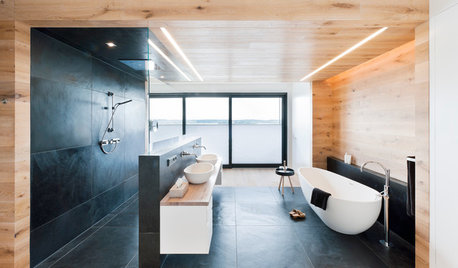
BATHROOM DESIGNDream Spaces: Spa-Worthy Showers to Refresh the Senses
In these fantasy baths, open designs let in natural light and views, and intriguing materials create drama
Full Story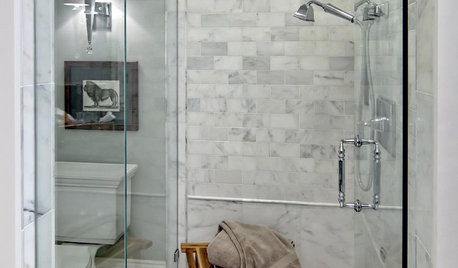
BATHROOM DESIGNHow to Settle on a Shower Bench
We help a Houzz user ask all the right questions for designing a stylish, practical and safe shower bench
Full Story






suero
Janis_G
Related Professionals
Fox Lake Kitchen & Bathroom Designers · South Farmingdale Kitchen & Bathroom Designers · Covington Kitchen & Bathroom Designers · Waukegan Kitchen & Bathroom Remodelers · Eagle Mountain Glass & Shower Door Dealers · Martinez Glass & Shower Door Dealers · Longmont Glass & Shower Door Dealers · Ham Lake Cabinets & Cabinetry · Lindenhurst Cabinets & Cabinetry · Red Bank Cabinets & Cabinetry · Richardson Cabinets & Cabinetry · Tacoma Cabinets & Cabinetry · Bellwood Cabinets & Cabinetry · Northbrook Window Treatments · San Rafael Window TreatmentsjoanrOriginal Author
sarschlos_remodeler
igloochic
joanrOriginal Author
raehelen
igloochic
lascatx
igloochic
Janis_G
terezosa / terriks
douglas_meyer_snet_net