Is a 36' half round shower too cramped? Small bath remodel.
brycenesbitt
11 years ago
Featured Answer
Sort by:Oldest
Comments (6)
writersblock (9b/10a)
11 years agolive_wire_oak
11 years agoRelated Professionals
Moraga Kitchen & Bathroom Designers · Ridgewood Kitchen & Bathroom Designers · Biloxi Kitchen & Bathroom Remodelers · Glendale Kitchen & Bathroom Remodelers · Lomita Kitchen & Bathroom Remodelers · Morgan Hill Kitchen & Bathroom Remodelers · York Kitchen & Bathroom Remodelers · Eufaula Kitchen & Bathroom Remodelers · Ridgefield Park Kitchen & Bathroom Remodelers · Tampa Glass & Shower Door Dealers · Alafaya Cabinets & Cabinetry · Beaumont Cabinets & Cabinetry · Indian Creek Cabinets & Cabinetry · Milford Mill Cabinets & Cabinetry · Liberty Township Cabinets & Cabinetrybrycenesbitt
11 years agokashmi
11 years agosuero
11 years ago
Related Stories

BATHROOM DESIGNKey Measurements to Help You Design a Powder Room
Clearances, codes and coordination are critical in small spaces such as a powder room. Here’s what you should know
Full Story
BATHROOM DESIGNBath Remodeling: So, Where to Put the Toilet?
There's a lot to consider: paneling, baseboards, shower door. Before you install the toilet, get situated with these tips
Full Story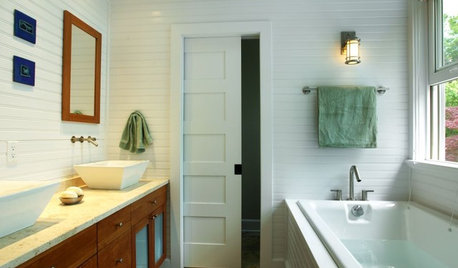
BATHROOM DESIGNMake a Powder Room Accessible With Universal Design
Right-size doorways, lever handles and clearance around the sink and commode are a great start in making a powder room accessible to all
Full Story
BATHROOM DESIGNShould You Install a Urinal at Home?
Wall-mounted pit stops are handy in more than just man caves — and they can look better than you might think
Full Story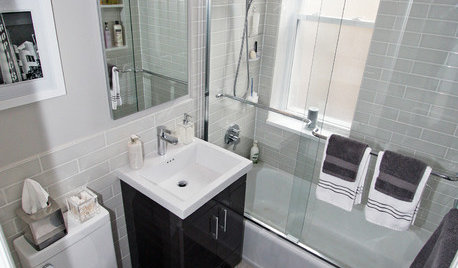
BATHROOM DESIGNWater Damage Spawns a Space-Saving Bathroom Remodel
A game of inches saved this small New York City bathroom from becoming too cramped and limited
Full Story
BATHROOM DESIGNSmall-Bathroom Secret: Free Up Space With a Wall-Mounted Sink
Make a tiny bath or powder room feel more spacious by swapping a clunky vanity for a pared-down basin off the floor
Full Story
BATHROOM DESIGN12 Designer Tips to Make a Small Bathroom Better
Ensure your small bathroom is comfortable, not cramped, by using every inch wisely
Full Story
BATHROOM DESIGNConvert Your Tub Space to a Shower — the Planning Phase
Step 1 in swapping your tub for a sleek new shower: Get all the remodel details down on paper
Full Story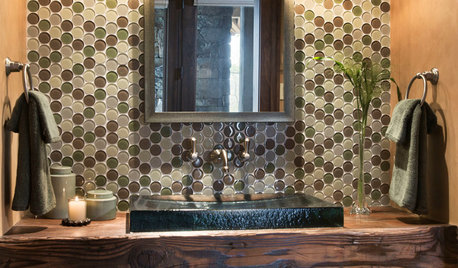
BATHROOM DESIGNPowder Room Essentials to Keep Guests Happy
Set out these bathroom necessities (hello, hand towels) to make your company comfortable and your parties run smoothly
Full Story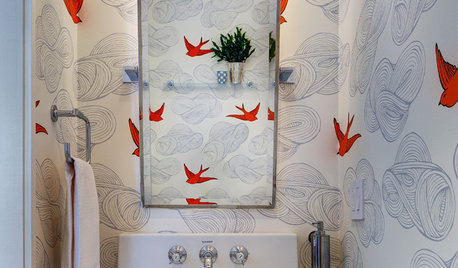
MOST POPULAR102 Eye-Popping Powder Rooms
Flip through our collection of beautiful powder rooms on Houzz and fill your eyes with color and style
Full Story





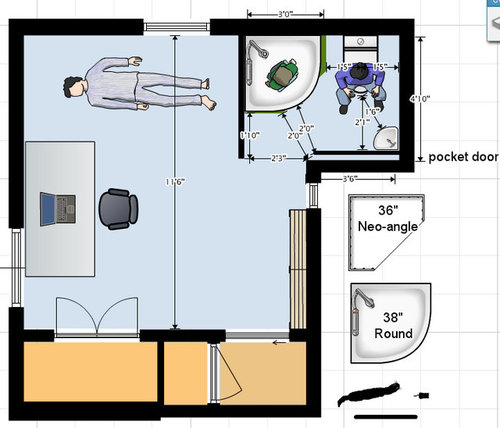
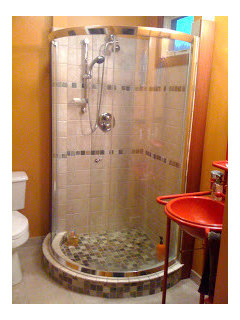



weedyacres