Are all mastics created equal?
mayland
16 years ago
Related Stories
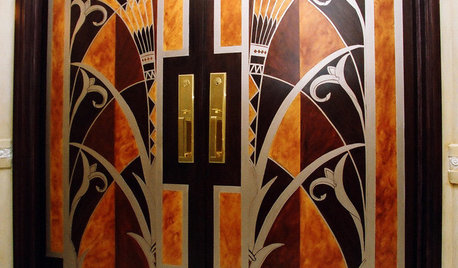
ARCHITECTUREArt Deco Elements Create a Contemporary Flap
The rich colors and angled forms of this retro style are still jazzing up interior designs in all manner of homes today
Full Story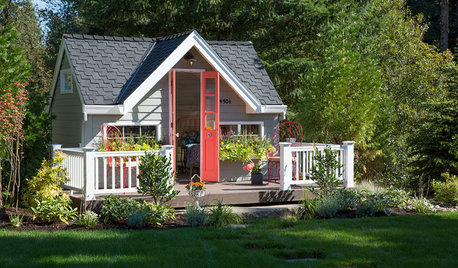
OUTBUILDINGSAdults Allowed: A Poolside Playhouse Makes Room for All
Sprightly but not saccharine, this adaptable backyard structure is equally at home with the grandkids and the grown-ups
Full Story
PRODUCT PICKSGuest Picks: Nicely Priced Glassware for All Occasions
Serve water or wine with equal aplomb — and without sweating a big breakage bill — thanks to these gorgeous, affordable glasses
Full Story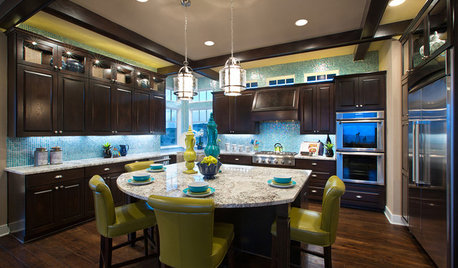
DECORATING GUIDESStrategies to Create Color Flow Throughout a Home — a Case Study
Unite your indoor and outdoor rooms with a consistent color palette, for cohesion and a polished look
Full Story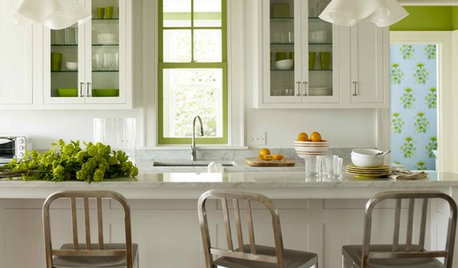
DECORATING GUIDESSecondary Colors Create a Punchy Focal Point
See how green, purple and orange bring a room to life
Full Story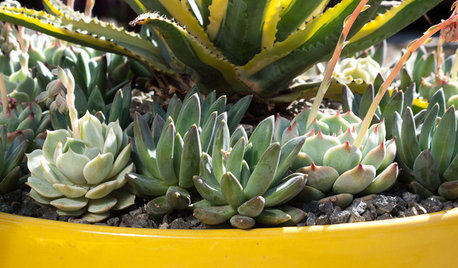
CONTAINER GARDENS3 Steps to Creating Quick, Easy and Colorful Succulent Containers
Take a bright container, add a colorful succulent or two and have a professional, summery design in minutes
Full Story
PLANTING IDEASCreate High-Impact Container Gardens With Grasses
When it comes to adding drama, texture and panache to a pot, these strappy species are hard to beat
Full Story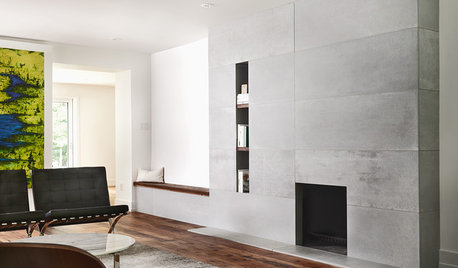
FIREPLACESConcrete Panels Create a Stylish Modern Fireplace
A dozen distressed custom panels form a cohesive look without the mass that can sometimes lead to cracking
Full Story
LANDSCAPE DESIGNThe 7 Best Plant Types for Creating Privacy and How to Use Them
Follow these tips for using different kinds of plants as living privacy screens
Full Story
ARTAn Insider’s Guide to Creating the Perfect Gallery Wall
Bring your room to life with these expert tips for grouping artwork and photographs
Full Story









tom_p_pa
maylandOriginal Author
Related Professionals
Mount Prospect Kitchen & Bathroom Designers · Queen Creek Kitchen & Bathroom Designers · South Farmingdale Kitchen & Bathroom Designers · Buffalo Grove Kitchen & Bathroom Remodelers · Champlin Kitchen & Bathroom Remodelers · Ewa Beach Kitchen & Bathroom Remodelers · Saint Helens Kitchen & Bathroom Remodelers · Spokane Kitchen & Bathroom Remodelers · Pflugerville Glass & Shower Door Dealers · Philadelphia Glass & Shower Door Dealers · Indian Trail Glass & Shower Door Dealers · South Miami Heights Glass & Shower Door Dealers · Citrus Heights Cabinets & Cabinetry · Spring Valley Cabinets & Cabinetry · Warr Acres Cabinets & Cabinetrybill_vincent
maylandOriginal Author
bill_vincent
maylandOriginal Author
bill_vincent
maylandOriginal Author
bill_vincent
maylandOriginal Author
gailsm
bill_vincent
gailsm
bill_vincent
gailsm
budge1
bill_vincent
gailsm
bill_vincent
gailsm
bill_vincent