Bath plan feedback
kats_meow
12 years ago
Related Stories

BATHROOM DESIGNHouse Planning: 6 Elements of a Pretty Powder Room
How to Go Whole-Hog When Designing Your Half-Bath
Full Story
REMODELING GUIDESBathroom Remodel Insight: A Houzz Survey Reveals Homeowners’ Plans
Tub or shower? What finish for your fixtures? Find out what bathroom features are popular — and the differences by age group
Full Story
REMODELING GUIDES6 Steps to Planning a Successful Building Project
Put in time on the front end to ensure that your home will match your vision in the end
Full Story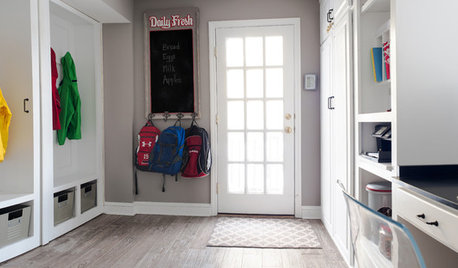
LIFEYour Back-to-School Game Plan
Set up a few systems now for an easy and organized routine when school starts
Full Story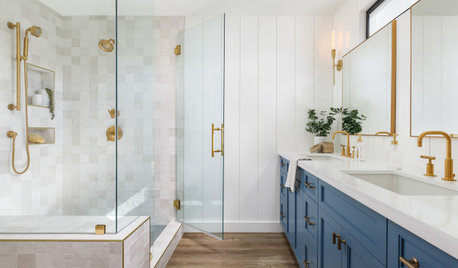
BATHROOM DESIGN7-Day Plan: Get a Spotless, Beautifully Organized Bathroom
We’ve broken down cleaning and decluttering the bath into daily, manageable tasks
Full Story
ARCHITECTUREOpen Plan Not Your Thing? Try ‘Broken Plan’
This modern spin on open-plan living offers greater privacy while retaining a sense of flow
Full Story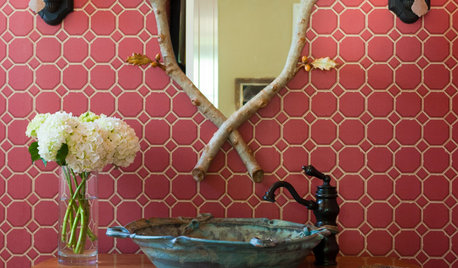
BATHROOM DESIGN10 Jewel-Box Powder Rooms
Throw out the design rule book when planning your own small W.C. and get the half bath you'll really love
Full Story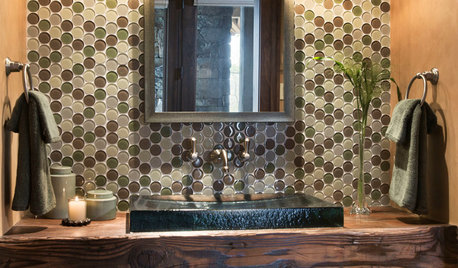
BATHROOM DESIGNPowder Room Essentials to Keep Guests Happy
Set out these bathroom necessities (hello, hand towels) to make your company comfortable and your parties run smoothly
Full Story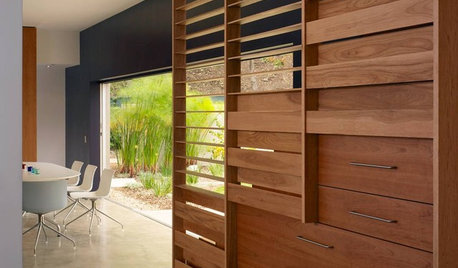
ARCHITECTURETouches of Cozy for Open-Plan Designs
Sometimes an open floor plan is just a little too open. Here’s how to soften it with built-ins, inventive screens and decor
Full Story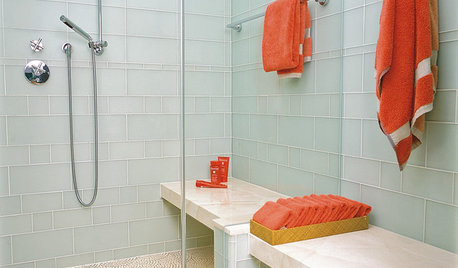
REMODELING GUIDESHouse Planning: How to Choose Tile
Glass, Ceramic, Porcelain...? Three Basic Questions Will Help You Make the Right Pick
Full StorySponsored
Columbus Area's Luxury Design Build Firm | 17x Best of Houzz Winner!
More Discussions






alku05
pps7
Related Professionals
Amherst Kitchen & Bathroom Designers · Champlin Kitchen & Bathroom Remodelers · Eagle Kitchen & Bathroom Remodelers · Galena Park Kitchen & Bathroom Remodelers · Saint Helens Kitchen & Bathroom Remodelers · Winchester Kitchen & Bathroom Remodelers · Barrington Glass & Shower Door Dealers · Lakewood Glass & Shower Door Dealers · Jefferson Valley-Yorktown Cabinets & Cabinetry · Vermillion Cabinets & Cabinetry · Wadsworth Cabinets & Cabinetry · Clinton Window Treatments · El Mirage Window Treatments · Oak Park Window Treatments · Rancho Santa Margarita Window Treatmentsterezosa / terriks
kats_meowOriginal Author
houseful
kats_meowOriginal Author
jansails