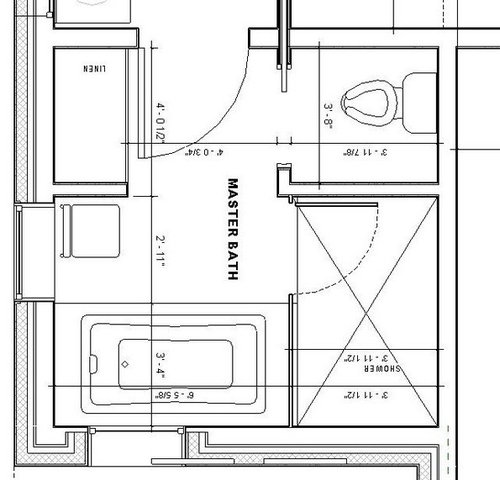Bathroom Layout Help
jeff2013
10 years ago
Related Stories

BATHROOM WORKBOOKStandard Fixture Dimensions and Measurements for a Primary Bath
Create a luxe bathroom that functions well with these key measurements and layout tips
Full Story
MOST POPULAR7 Ways to Design Your Kitchen to Help You Lose Weight
In his new book, Slim by Design, eating-behavior expert Brian Wansink shows us how to get our kitchens working better
Full Story
ARCHITECTUREHouse-Hunting Help: If You Could Pick Your Home Style ...
Love an open layout? Steer clear of Victorians. Hate stairs? Sidle up to a ranch. Whatever home you're looking for, this guide can help
Full Story
STANDARD MEASUREMENTSKey Measurements to Help You Design Your Home
Architect Steven Randel has taken the measure of each room of the house and its contents. You’ll find everything here
Full Story
UNIVERSAL DESIGNMy Houzz: Universal Design Helps an 8-Year-Old Feel at Home
An innovative sensory room, wide doors and hallways, and other thoughtful design moves make this Canadian home work for the whole family
Full Story
ORGANIZINGDo It for the Kids! A Few Routines Help a Home Run More Smoothly
Not a Naturally Organized person? These tips can help you tackle the onslaught of papers, meals, laundry — and even help you find your keys
Full Story
SELLING YOUR HOUSE5 Savvy Fixes to Help Your Home Sell
Get the maximum return on your spruce-up dollars by putting your money in the areas buyers care most about
Full Story
KITCHEN DESIGNHere's Help for Your Next Appliance Shopping Trip
It may be time to think about your appliances in a new way. These guides can help you set up your kitchen for how you like to cook
Full Story
REMODELING GUIDESKey Measurements for a Dream Bedroom
Learn the dimensions that will help your bed, nightstands and other furnishings fit neatly and comfortably in the space
Full Story
SELLING YOUR HOUSE10 Low-Cost Tweaks to Help Your Home Sell
Put these inexpensive but invaluable fixes on your to-do list before you put your home on the market
Full StoryMore Discussions








jeff2013Original Author
dekeoboe
Related Professionals
Albany Kitchen & Bathroom Designers · East Islip Kitchen & Bathroom Designers · Gainesville Kitchen & Bathroom Designers · Wentzville Kitchen & Bathroom Designers · Buffalo Grove Kitchen & Bathroom Remodelers · Jefferson Hills Kitchen & Bathroom Remodelers · Kuna Kitchen & Bathroom Remodelers · Walnut Creek Kitchen & Bathroom Remodelers · San Bernardino Glass & Shower Door Dealers · Forest Hills Cabinets & Cabinetry · Lakeside Cabinets & Cabinetry · Richardson Cabinets & Cabinetry · Cleveland Window Treatments · New Baltimore Window Treatments · South Yarmouth Window Treatmentspalimpsest
jeff2013Original Author
palimpsest
williamsem
jeff2013Original Author
palimpsest
ontariomom
lotteryticket
dekeoboe
lee676
jeff2013Original Author
jeff2013Original Author
palimpsest
dekeoboe
jeff2013Original Author
williamsem
jeff2013Original Author