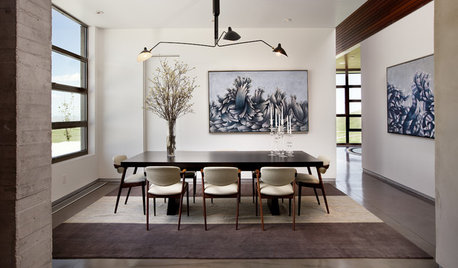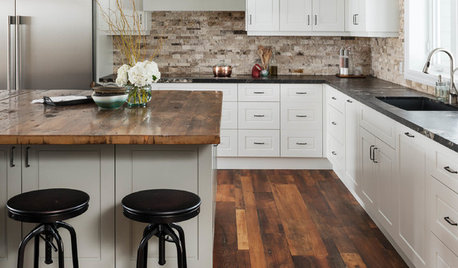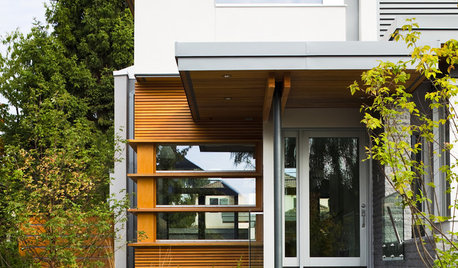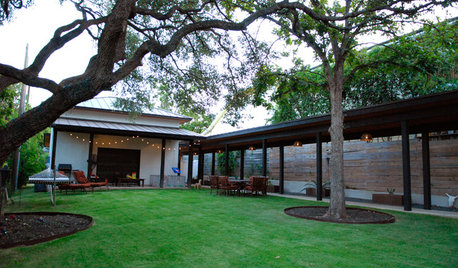How important is balance when you are doing a remodel?
loves2read
9 years ago
Related Stories

DECORATING GUIDES12 Decorating Scenarios When You Should Do Nothing at All
By embracing the positives of negative space, you can strategically highlight key furnishings, give the eye a rest and create focal points
Full Story
KITCHEN OF THE WEEKKitchen of the Week: Seeking Balance in Virginia
Poor flow and layout issues plagued this kitchen for a family, until an award-winning design came to the rescue
Full Story
KITCHEN OF THE WEEKKitchen of the Week: A Balance of Modern and Country for a Family Home
A kitchen remodel expands to become a first-floor renovation — improving views, flow, storage and function
Full Story
REMODELING GUIDESArchitect's Toolbox: Strike a Balance With Symmetry
Home exteriors, landscapes and interior rooms feel orderly and restful when designed with two mirror-image halves
Full Story
REMODELING GUIDESWhen Retirement Came Early, a Couple Headed for the Hills
A Seattle pair turn their part-time home into a full-time one, remodeling it to gain views and help it stand up to snow, sun and wind
Full Story
CONTRACTOR TIPSBuilding Permits: When a Permit Is Required and When It's Not
In this article, the first in a series exploring permit processes and requirements, learn why and when you might need one
Full Story
GARDENING AND LANDSCAPINGGarden Design Essentials: Balance
You may sense when plants and flowers are off-kilter, but do you know how to set your landscape right?
Full Story
WORKING WITH PROSGo Beyond the Basics When Interviewing Architects
Before you invest all that money and time, make sure you and your architect are well matched beyond the obvious levels
Full Story
REMODELING GUIDESHouse Planning: When You Want to Open Up a Space
With a pro's help, you may be able remove a load-bearing wall to turn two small rooms into one bigger one
Full Story
TREESHow to Protect Your Trees When You’re Remodeling or Building
Will your home be undergoing construction this year? Be sure to safeguard your landscape’s valuable trees
Full Story









Joseph Corlett, LLC
suzanne_sl
Related Professionals
Beavercreek Kitchen & Bathroom Designers · Highland Park Kitchen & Bathroom Designers · Salmon Creek Kitchen & Bathroom Designers · West Virginia Kitchen & Bathroom Designers · Bensenville Kitchen & Bathroom Designers · Wood River Kitchen & Bathroom Remodelers · Kettering Kitchen & Bathroom Remodelers · Oceanside Kitchen & Bathroom Remodelers · Atlanta Glass & Shower Door Dealers · Denver Glass & Shower Door Dealers · Houston Glass & Shower Door Dealers · Lake City Glass & Shower Door Dealers · Christiansburg Cabinets & Cabinetry · Newcastle Cabinets & Cabinetry · Roanoke Cabinets & Cabinetry