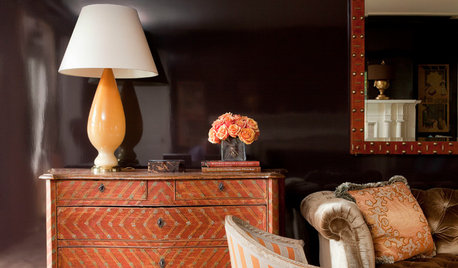Some help with shower glass? (pic included)
zeebee
14 years ago
Related Stories

DECORATING GUIDES7 Reasons to Include a Little Gloss in Your Decor
High-shine finishes look good, are practical and can infuse your home with an air of glamour
Full Story
ORGANIZINGDo It for the Kids! A Few Routines Help a Home Run More Smoothly
Not a Naturally Organized person? These tips can help you tackle the onslaught of papers, meals, laundry — and even help you find your keys
Full Story
SELLING YOUR HOUSE5 Savvy Fixes to Help Your Home Sell
Get the maximum return on your spruce-up dollars by putting your money in the areas buyers care most about
Full Story
BATHROOM WORKBOOKStandard Fixture Dimensions and Measurements for a Primary Bath
Create a luxe bathroom that functions well with these key measurements and layout tips
Full Story
MOVINGRelocating Help: 8 Tips for a Happier Long-Distance Move
Trash bags, houseplants and a good cry all have their role when it comes to this major life change
Full Story
COLORPaint-Picking Help and Secrets From a Color Expert
Advice for wall and trim colors, what to always do before committing and the one paint feature you should completely ignore
Full Story
SELLING YOUR HOUSE10 Tricks to Help Your Bathroom Sell Your House
As with the kitchen, the bathroom is always a high priority for home buyers. Here’s how to showcase your bathroom so it looks its best
Full Story
DECLUTTERINGDownsizing Help: Choosing What Furniture to Leave Behind
What to take, what to buy, how to make your favorite furniture fit ... get some answers from a homeowner who scaled way down
Full Story
DECORATING GUIDESDownsizing Help: Color and Scale Ideas for Comfy Compact Spaces
White walls and bitsy furniture aren’t your only options for tight spaces. Let’s revisit some decorating ‘rules’
Full Story
KITCHEN DESIGNKey Measurements to Help You Design Your Kitchen
Get the ideal kitchen setup by understanding spatial relationships, building dimensions and work zones
Full Story









suero
pharaoh
Related Professionals
Carlisle Kitchen & Bathroom Designers · Riviera Beach Kitchen & Bathroom Designers · Gilbert Kitchen & Bathroom Remodelers · Patterson Kitchen & Bathroom Remodelers · Pueblo Kitchen & Bathroom Remodelers · Chicago Glass & Shower Door Dealers · North Miami Glass & Shower Door Dealers · Longmont Glass & Shower Door Dealers · Tenafly Cabinets & Cabinetry · Clinton Window Treatments · El Sobrante Window Treatments · Hanover Park Window Treatments · Lodi Window Treatments · Oklahoma City Window Treatments · La Jolla Window TreatmentszeebeeOriginal Author
zeebeeOriginal Author
nopushover
advertguy2
lagrant
zeebeeOriginal Author