Does vanities next to corner tub get damaged from tub water?
stpindell
10 years ago
Featured Answer
Sort by:Oldest
Comments (14)
meek95
10 years agoRelated Professionals
Arlington Kitchen & Bathroom Designers · Freehold Kitchen & Bathroom Designers · Glens Falls Kitchen & Bathroom Designers · Hybla Valley Kitchen & Bathroom Designers · Normal Kitchen & Bathroom Remodelers · Blasdell Kitchen & Bathroom Remodelers · Champlin Kitchen & Bathroom Remodelers · Manassas Kitchen & Bathroom Remodelers · Vashon Kitchen & Bathroom Remodelers · Niles Glass & Shower Door Dealers · College Park Glass & Shower Door Dealers · Hanover Park Cabinets & Cabinetry · Campbell Window Treatments · La Vista Window Treatments · Rockledge Window Treatmentssloyder
10 years agostpindell
10 years agoselphydeg
10 years agostpindell
10 years agomeek95
10 years agostpindell
10 years agoselphydeg
10 years agomeek95
10 years agomeek95
10 years agostpindell
10 years agonycbluedevil
10 years agomeek95
10 years ago
Related Stories
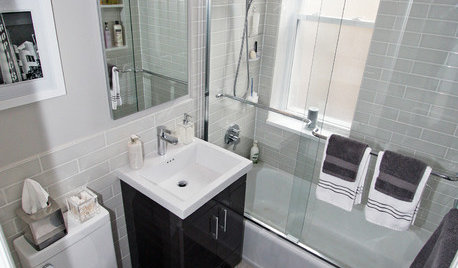
BATHROOM DESIGNWater Damage Spawns a Space-Saving Bathroom Remodel
A game of inches saved this small New York City bathroom from becoming too cramped and limited
Full Story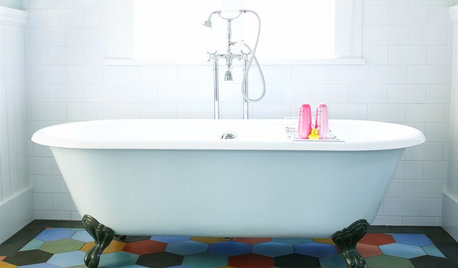
GREAT HOME PROJECTSHow to Get a Claw-Foot Tub for Your Bathroom
Here’s what to know about buying vintage or new — and how to refurbish a classic
Full Story
LAUNDRY ROOMSGet More From a Multipurpose Laundry Room
Laundry plus bill paying? Sign us up. Plus a potting area? We dig it. See how multiuse laundry rooms work harder and smarter for you
Full Story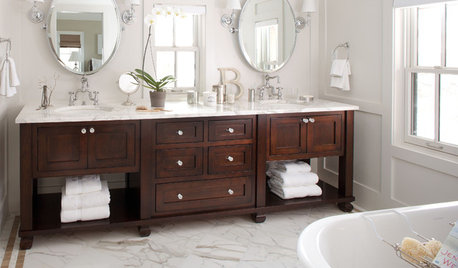
BATHROOM DESIGNBathroom Design: Getting Tile Around the Vanity Right
Prevent water damage and get a seamless look with these pro tips for tiling under and around a bathroom vanity
Full Story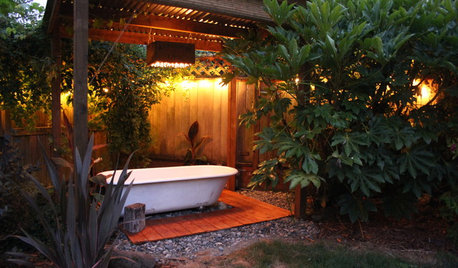
GARDENING AND LANDSCAPINGSee a Soothing Backyard Bathhouse Born From a Salvaged Tub
Creative thinking and DIY skills give a Portland couple a pergola-covered 'hot tub' under the stars
Full Story
REMODELING GUIDESGet What You Need From the House You Have
6 ways to rethink your house and get that extra living space you need now
Full Story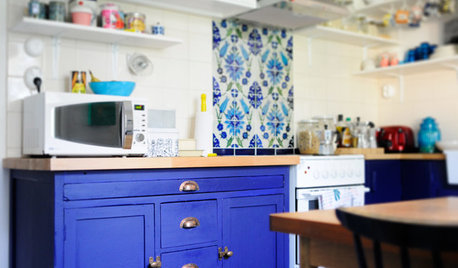
ECLECTIC STYLEGet Creative Salvage Ideas from Houzzers' Reuse Projects
Save money and show off your resourcefulness by borrowing from these creative home projects using salvaged materials
Full Story
INSIDE HOUZZHow Much Does a Remodel Cost, and How Long Does It Take?
The 2016 Houzz & Home survey asked 120,000 Houzzers about their renovation projects. Here’s what they said
Full Story
BATHROOM DESIGNWhy You Might Want to Put Your Tub in the Shower
Save space, cleanup time and maybe even a little money with a shower-bathtub combo. These examples show how to do it right
Full Story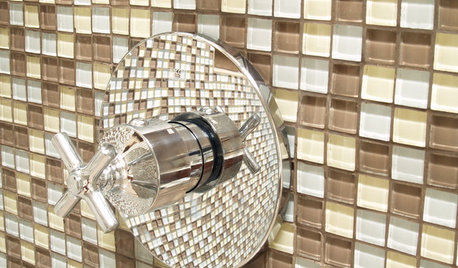
BATHROOM DESIGNConvert Your Tub Space to a Shower — the Fixtures-Shopping Phase
Step 2 in swapping your tub for a sleek new shower: Determine your mechanical needs and buy quality fixtures
Full StoryMore Discussions








GreenDesigns