enclosed toilet in small master bath
andyinboston
13 years ago
Featured Answer
Comments (10)
busybee3
13 years agochicagoans
13 years agoRelated Professionals
Baltimore Kitchen & Bathroom Designers · Bethpage Kitchen & Bathroom Designers · Franconia Kitchen & Bathroom Remodelers · Olney Kitchen & Bathroom Remodelers · Warren Kitchen & Bathroom Remodelers · Gibsonton Kitchen & Bathroom Remodelers · Plant City Kitchen & Bathroom Remodelers · Forest Hills Kitchen & Bathroom Remodelers · Morristown Glass & Shower Door Dealers · Dover Cabinets & Cabinetry · Farmers Branch Cabinets & Cabinetry · Potomac Cabinets & Cabinetry · Riverbank Cabinets & Cabinetry · Wilkinsburg Cabinets & Cabinetry · Bell Window Treatmentsjust_julie
13 years agoncamy
13 years agoterezosa / terriks
13 years agodilettante_gw
13 years agojillalamedat
13 years agoandyinboston
13 years agotracey63
13 years ago
Related Stories

BATHROOM DESIGNBath Remodeling: So, Where to Put the Toilet?
There's a lot to consider: paneling, baseboards, shower door. Before you install the toilet, get situated with these tips
Full Story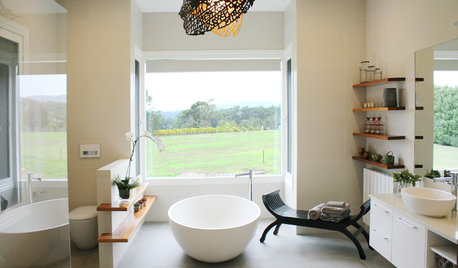
BATHROOM DESIGNHow to Hide the Toilet
If you don’t want your toilet to be the main feature of your bathroom, here’s how to let it take a backseat in your bath’s decor
Full Story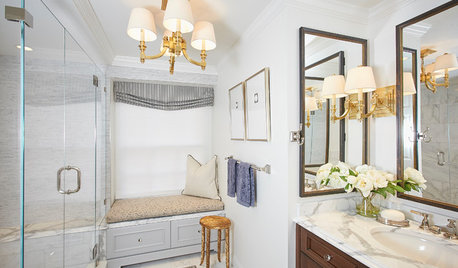
ROOM OF THE DAYRoom of the Day: Small Master Bath Makes an Elegant First Impression
Marble surfaces, a chandelier and a window seat give the conspicuous spot the air of a dressing room
Full Story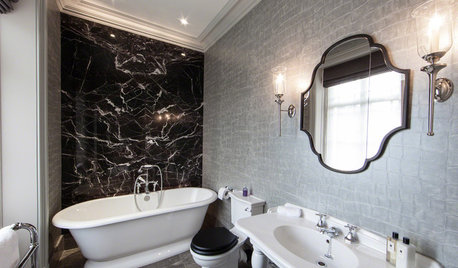
BATHROOM DESIGNWhite Toilet, Black Lid: Trending in a Bathroom Near You
Contrast is king with this look for the bath — and it works with any style you can think of
Full Story
BATHROOM DESIGNSmall-Bathroom Secret: Free Up Space With a Wall-Mounted Sink
Make a tiny bath or powder room feel more spacious by swapping a clunky vanity for a pared-down basin off the floor
Full Story
HOME TECHMeet the New Super Toilets
With features you never knew you needed, these toilets may make it hard to go back to standard commodes
Full Story
BATHROOM DESIGN5 Common Bathroom Design Mistakes to Avoid
Get your bath right for the long haul by dodging these blunders in toilet placement, shower type and more
Full Story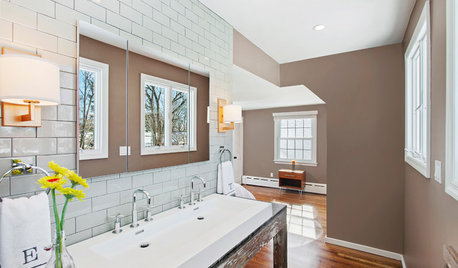
BATHROOM DESIGNRoom of the Day: New Dormer Creates Space for a Master Bath
This en suite bathroom has abundant natural light and a separate toilet and shower room for privacy
Full Story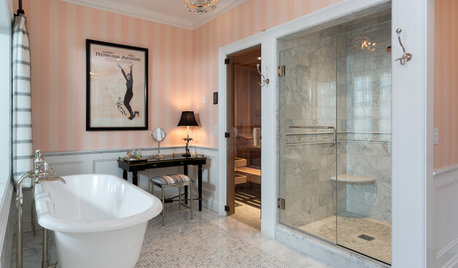
BATHROOM DESIGNRoom of the Day: Master Bath Wears Its Elegance Lightly
This dream ‘hers’ bathroom includes a soaking tub, shower, sauna and toilet room — and a fun vintage movie poster
Full Story
BATHROOM DESIGNSee the Clever Tricks That Opened Up This Master Bathroom
A recessed toilet paper holder and cabinets, diagonal large-format tiles, frameless glass and more helped maximize every inch of the space
Full StorySponsored
Columbus Area's Luxury Design Build Firm | 17x Best of Houzz Winner!
More Discussions






weedyacres