design issue: tub/shower without any divider between?
sanctuarygirl
13 years ago
Related Stories

You Said It: Hot-Button Issues Fired Up the Comments This Week
Dust, window coverings, contemporary designs and more are inspiring lively conversations on Houzz
Full Story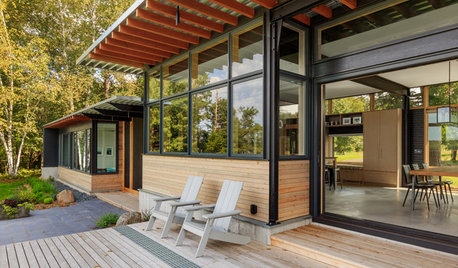
LIFE6 Ways to Cool Off Without Air Conditioning
These methods can reduce temperatures in the home and save on energy bills
Full Story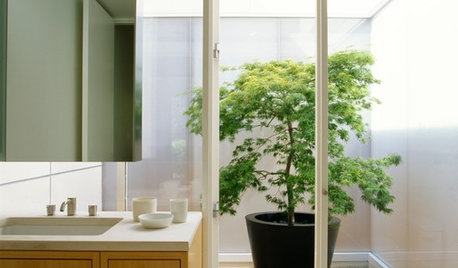
FEEL-GOOD HOMEBathrooms Without Borders Bring the Outside In
These elegant indoor-outdoor bathrooms inspire an easy, breezy vacation feeling
Full Story
BATHROOM DESIGNWhy You Might Want to Put Your Tub in the Shower
Save space, cleanup time and maybe even a little money with a shower-bathtub combo. These examples show how to do it right
Full Story
4 Easy Ways to Renew Your Bathroom Without Remodeling
Take your bathroom from drab to fab without getting out the sledgehammer or racking up lots of charges
Full Story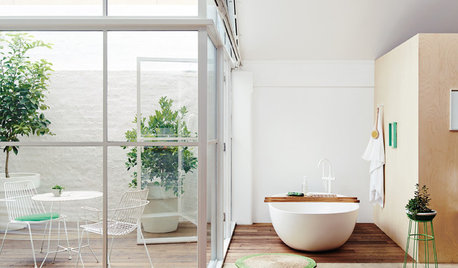
BATHROOM DESIGNWindows That Expose Your Bathroom to Light Without Exposing You
Enjoy the best of both worlds with window tricks that give you privacy along with the views and natural light
Full Story
BATHROOM COLOR8 Ways to Spruce Up an Older Bathroom (Without Remodeling)
Mint tiles got you feeling blue? Don’t demolish — distract the eye by updating small details
Full Story
BATHROOM DESIGNConvert Your Tub Space to a Shower — the Planning Phase
Step 1 in swapping your tub for a sleek new shower: Get all the remodel details down on paper
Full Story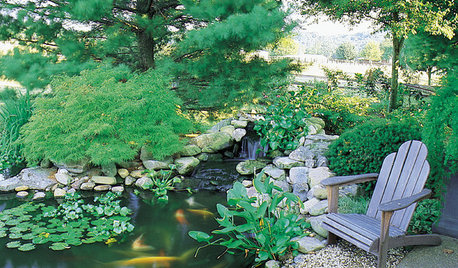
GARDENING AND LANDSCAPINGHow to Make a Pond
You can make an outdoor fish paradise of your own, for less than you might think. But you'll need this expert design wisdom
Full Story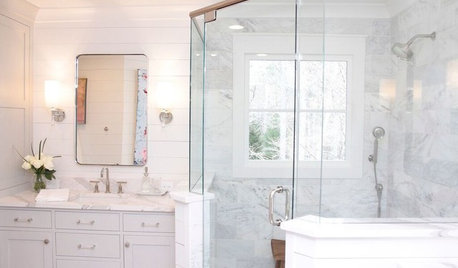
ROOM OF THE DAYRoom of the Day: Ditching the Tub for a Spacious Shower
A Georgia designer transforms her master bathroom to create a more efficient and stylish space for 2
Full Story






suero
sanctuarygirlOriginal Author
Related Professionals
Ballenger Creek Kitchen & Bathroom Designers · Grafton Kitchen & Bathroom Designers · Newington Kitchen & Bathroom Designers · Queen Creek Kitchen & Bathroom Designers · Niles Kitchen & Bathroom Remodelers · Oceanside Kitchen & Bathroom Remodelers · Rancho Cordova Kitchen & Bathroom Remodelers · Rancho Palos Verdes Kitchen & Bathroom Remodelers · Skokie Kitchen & Bathroom Remodelers · Newport Beach Glass & Shower Door Dealers · Palm Beach Gardens Glass & Shower Door Dealers · Burlington Cabinets & Cabinetry · Whitehall Cabinets & Cabinetry · Wildomar Cabinets & Cabinetry · Brownsville Window TreatmentsMongoCT
sanctuarygirlOriginal Author
sundownr
sanctuarygirlOriginal Author
valleymagpie